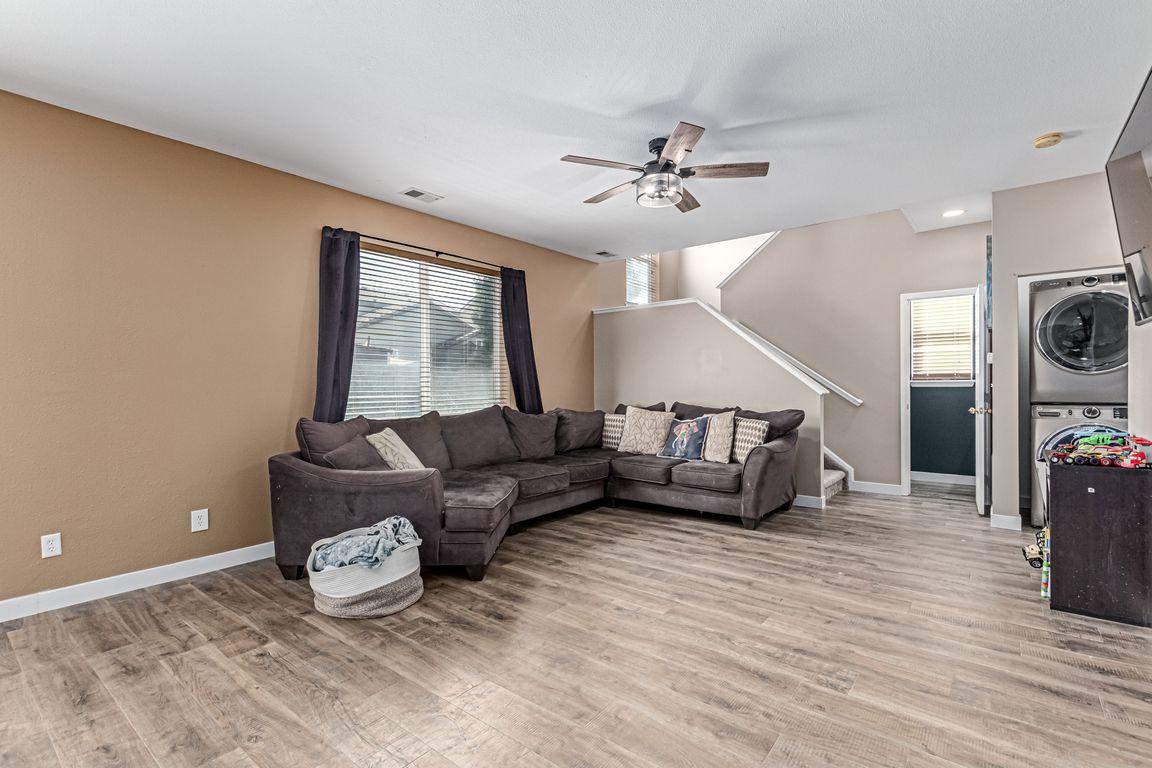
For sale
$450,000
3beds
1,594sqft
14438 E 101st Place, Commerce City, CO 80022
3beds
1,594sqft
Single family residence
Built in 2005
5,052 sqft
2 Attached garage spaces
$282 price/sqft
What's special
Cozy fireplaceStone accentsFlexible loftMature landscapeBuilt-in appliancesAbundant natural lightPrivate bathroom
A rare find! Welcome to this delightful 3-bedroom home, where style, comfort, and functionality come together beautifully. This North/South-facing property displays a 2-car garage, stone accents, and a mature landscape. Discover a desirable open floor plan, enhanced by a cozy fireplace, abundant natural light, neutral palette, and remodeled laminated flooring on ...
- 7 days
- on Zillow |
- 1,965 |
- 140 |
Source: REcolorado,MLS#: 2791215
Travel times
Living Room
Kitchen
Primary Bedroom
Zillow last checked: 7 hours ago
Listing updated: August 21, 2025 at 12:02pm
Listed by:
Estrella Valdez 720-448-6096 estrella.valdez@westandmain.com,
West and Main Homes Inc
Source: REcolorado,MLS#: 2791215
Facts & features
Interior
Bedrooms & bathrooms
- Bedrooms: 3
- Bathrooms: 3
- Full bathrooms: 2
- 1/2 bathrooms: 1
- Main level bathrooms: 1
Primary bedroom
- Description: Ceiling Light, Window Blinds
- Level: Upper
- Area: 162.36 Square Feet
- Dimensions: 13.2 x 12.3
Bedroom
- Description: Ceiling Light, Window Blinds, Wood-Look Floors
- Level: Upper
- Area: 111.93 Square Feet
- Dimensions: 9.1 x 12.3
Bedroom
- Description: Ceiling Light, Window Blinds, Wood-Look Floors
- Level: Upper
- Area: 82.81 Square Feet
- Dimensions: 9.1 x 9.1
Primary bathroom
- Description: Shower & Tub Combo
- Level: Upper
- Area: 69.56 Square Feet
- Dimensions: 7.4 x 9.4
Bathroom
- Description: Shower & Tub Combo
- Level: Upper
- Area: 24.19 Square Feet
- Dimensions: 5.9 x 4.1
Bathroom
- Description: Powder Room
- Level: Main
- Area: 22.72 Square Feet
- Dimensions: 7.1 x 3.2
Dining room
- Description: Dining Area
- Level: Main
- Area: 132 Square Feet
- Dimensions: 11 x 12
Kitchen
- Description: Recessed Lighting
- Level: Main
- Area: 89.91 Square Feet
- Dimensions: 8.1 x 11.1
Laundry
- Description: Stacked Washer & Dryer
- Level: Main
Living room
- Description: Front, Ceiling Fan
- Level: Main
- Area: 232.54 Square Feet
- Dimensions: 15.1 x 15.4
Loft
- Description: Wood-Look Tile Floors, Recessed Lighting, Window Blinds
- Level: Upper
- Area: 198.86 Square Feet
- Dimensions: 16.3 x 12.2
Heating
- Forced Air, Natural Gas
Cooling
- Central Air
Appliances
- Included: Dishwasher, Disposal, Microwave, Range
- Laundry: In Unit
Features
- Built-in Features, Ceiling Fan(s), Eat-in Kitchen, High Speed Internet, Laminate Counters, Open Floorplan, Primary Suite
- Flooring: Carpet, Laminate, Tile
- Windows: Double Pane Windows
- Has basement: No
- Number of fireplaces: 1
- Fireplace features: Gas, Living Room
Interior area
- Total structure area: 1,594
- Total interior livable area: 1,594 sqft
- Finished area above ground: 1,594
Video & virtual tour
Property
Parking
- Total spaces: 2
- Parking features: Concrete
- Attached garage spaces: 2
Features
- Levels: Two
- Stories: 2
- Patio & porch: Patio
- Exterior features: Private Yard, Rain Gutters
- Fencing: Full
Lot
- Size: 5,052 Square Feet
- Features: Landscaped, Level
- Residential vegetation: Grassed
Details
- Parcel number: R0131085
- Zoning: Residential
- Special conditions: Standard
Construction
Type & style
- Home type: SingleFamily
- Architectural style: Traditional
- Property subtype: Single Family Residence
Materials
- Frame, Stone, Stucco, Wood Siding
- Roof: Concrete
Condition
- Year built: 2005
Utilities & green energy
- Sewer: Public Sewer
- Water: Public
- Utilities for property: Cable Available, Natural Gas Available, Phone Available
Community & HOA
Community
- Security: Smoke Detector(s)
- Subdivision: Foxton Village
HOA
- Has HOA: Yes
- Services included: Maintenance Grounds, Trash
- HOA name: Foxton Village Homeowners Association, Inc.
- HOA phone: 720-541-7725
Location
- Region: Commerce City
Financial & listing details
- Price per square foot: $282/sqft
- Tax assessed value: $479,000
- Annual tax amount: $4,834
- Date on market: 8/21/2025
- Listing terms: Cash,Conventional,FHA,VA Loan
- Exclusions: Washer, Dryer
- Ownership: Individual
- Electric utility on property: Yes
- Road surface type: Paved