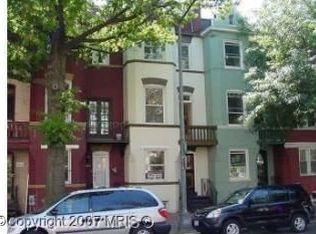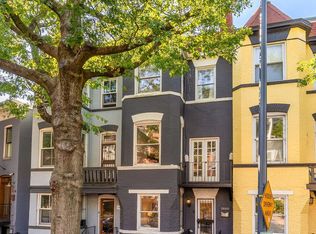Sold for $805,000 on 06/30/23
$805,000
1444 Florida Ave NW, Washington, DC 20009
4beds
2,429sqft
Townhouse
Built in 1898
511 Square Feet Lot
$1,632,300 Zestimate®
$331/sqft
$5,829 Estimated rent
Home value
$1,632,300
$1.55M - $1.71M
$5,829/mo
Zestimate® history
Loading...
Owner options
Explore your selling options
What's special
This beautiful row home just off of the U Street has everything you want! Fall in love with this beautifully maintained and recently renovated 4 bed, 2.5 bath townhouse. Step into a spacious living/dining area with high ceilings, tall windows, Brazilian Cherry Hardwood floors and fresh paint. The kitchen boasts beautiful wood cabinets, a granite countertop, beautiful ceramic tile floors, and a breakfast nook space. The first-floor powder room is a luxury of its own in these parts. The staircase, hallways, and bedrooms all have that same gorgeous Brazilian Cherry Hardwood and fresh coat of paint. The second floor has a sun-bathed front-facing bedroom with a balcony above the home's entrance. The back bedroom has its own, attached, remodeled full bathroom. Up the stairs one more flight and you will find a full bath in the hallway and two more spacious bedrooms. The 2 bedrooms not shown in photos are just as beautiful as the others. The basement is fully finished and can be used as a home office, play area, or storage space. On the other side of the stairs is a finished laundry/utility room. The entire home is warmed and cooled with forced air. Grab a cup of Joe at La Colombe just down the street, or bring your dog to walk in Meridian Hill/Malcolm X Park. Explore the endless shops and activities of U Street, Columbia Heights and Logan Circle, all within close proximity. Trader Joe's and a new Whole Foods are also nearby. Oh, the convenience!
Zillow last checked: 10 hours ago
Listing updated: June 30, 2023 at 04:57am
Listed by:
Simon Timm 646-639-5563,
REMAX Platinum Realty
Bought with:
Erdem Kutsal, 5016874
Samson Properties
Source: Bright MLS,MLS#: DCDC2086654
Facts & features
Interior
Bedrooms & bathrooms
- Bedrooms: 4
- Bathrooms: 3
- Full bathrooms: 2
- 1/2 bathrooms: 1
- Main level bathrooms: 1
Basement
- Area: 487
Heating
- Hot Water, Natural Gas
Cooling
- Central Air, Electric
Appliances
- Included: Gas Water Heater
Features
- Basement: Finished
- Has fireplace: No
Interior area
- Total structure area: 2,429
- Total interior livable area: 2,429 sqft
- Finished area above ground: 1,942
- Finished area below ground: 487
Property
Parking
- Parking features: On Street
- Has uncovered spaces: Yes
Accessibility
- Accessibility features: None
Features
- Levels: Three
- Stories: 3
- Pool features: None
Lot
- Size: 511 sqft
- Features: Chillum-Urban Land Complex
Details
- Additional structures: Above Grade, Below Grade
- Parcel number: 0202//0819
- Zoning: RA-2
- Special conditions: Standard
Construction
Type & style
- Home type: Townhouse
- Architectural style: Colonial
- Property subtype: Townhouse
Materials
- Brick
- Foundation: Other
Condition
- New construction: No
- Year built: 1898
Utilities & green energy
- Sewer: Public Sewer
- Water: Public
Community & neighborhood
Location
- Region: Washington
- Subdivision: U Street Corridor
Other
Other facts
- Listing agreement: Exclusive Right To Sell
- Ownership: Fee Simple
Price history
| Date | Event | Price |
|---|---|---|
| 6/21/2025 | Listing removed | $1,690,000$696/sqft |
Source: | ||
| 4/3/2025 | Listed for sale | $1,690,000+109.9%$696/sqft |
Source: | ||
| 6/30/2023 | Sold | $805,000-3%$331/sqft |
Source: | ||
| 5/13/2023 | Contingent | $830,000$342/sqft |
Source: | ||
| 4/28/2023 | Price change | $830,000-2.2%$342/sqft |
Source: | ||
Public tax history
| Year | Property taxes | Tax assessment |
|---|---|---|
| 2025 | $6,847 -8.1% | $805,550 -8.1% |
| 2024 | $7,449 +178.8% | $876,330 +1.1% |
| 2023 | $2,672 +1.1% | $866,760 +0.6% |
Find assessor info on the county website
Neighborhood: U Street Corridor
Nearby schools
GreatSchools rating
- 9/10Marie Reed Elementary SchoolGrades: PK-5Distance: 0.4 mi
- 2/10Cardozo Education CampusGrades: 6-12Distance: 0.3 mi
- 6/10Columbia Heights Education CampusGrades: 6-12Distance: 0.7 mi
Schools provided by the listing agent
- District: District Of Columbia Public Schools
Source: Bright MLS. This data may not be complete. We recommend contacting the local school district to confirm school assignments for this home.

Get pre-qualified for a loan
At Zillow Home Loans, we can pre-qualify you in as little as 5 minutes with no impact to your credit score.An equal housing lender. NMLS #10287.
Sell for more on Zillow
Get a free Zillow Showcase℠ listing and you could sell for .
$1,632,300
2% more+ $32,646
With Zillow Showcase(estimated)
$1,664,946
