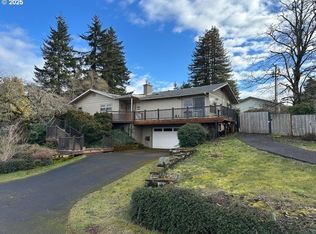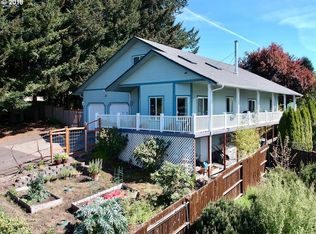Sold
$595,000
1444 Hudson Ave, Cottage Grove, OR 97424
3beds
1,738sqft
Residential, Single Family Residence
Built in 1974
0.57 Acres Lot
$589,300 Zestimate®
$342/sqft
$2,445 Estimated rent
Home value
$589,300
$560,000 - $619,000
$2,445/mo
Zestimate® history
Loading...
Owner options
Explore your selling options
What's special
Million-Dollar Views Without Leaving Town! This is your private oasis in Cottage Grove—Just one block from the Coast Fork Willamette River, perched on a quiet hilltop dead-end st. with sweeping views you have to see to believe. Sitting on a .27-acre lot plus the adjacent .30-acre parcel, totaling .57 acres, this property offers rare in-town privacy and endless possibilities to build an additional dwelling, garden, or simply enjoy the privacy ( and views!). The fully fenced, irrigated yard is nothing short of an escape with fruit trees, a peaceful water feature, and a versatile detached finished hobby room with loft storage AND additional work shop/tool shed, this backyard really has it all. An oversized, insulated two-car garage includes built-in shelving, 220 power, automatic opener, and a bonus HUGE storage room! The home is generator-ready and had an HVAC facelift with all the components updated in 2021 fueled by natural gas providing comfort and efficiency. Just off the garage is a designated laundry room with sink. Inside, enjoy updated flooring, interior paint, an open layout with vaulted beamed ceilings, and a cozy wood-burning fireplace. The kitchen features newer stainless steel appliances, a gas range, and a 2018-installed over-sized country style sink, disposal, and touch-less faucet. Enjoy an open dining space and eat bar for all the entertaining! The primary suite is a dream—completely updated in 2025 and thoughtfully separated from the two guest bedrooms, which share a beautifully remodeled bathroom of their own. Outside, unwind on the covered deck while soaking in the serenity. Updates? Nearly everything! Roof and skylight (2024), bathrooms (2025), appliances—the list goes on. And don’t forget the toys: TWO RV pads with water, electric, and one even has a grey water hookup so you are ready for your next adventure. Your peaceful hilltop retreat awaits!
Zillow last checked: 8 hours ago
Listing updated: September 20, 2025 at 09:33am
Listed by:
Rachel Ball 541-556-8027,
Triple Oaks Realty LLC
Bought with:
Felicia Mondragon, 201224573
Keller Williams Realty Eugene and Springfield
Source: RMLS (OR),MLS#: 149511146
Facts & features
Interior
Bedrooms & bathrooms
- Bedrooms: 3
- Bathrooms: 3
- Full bathrooms: 2
- Partial bathrooms: 1
- Main level bathrooms: 3
Primary bedroom
- Features: Ceiling Fan, Closet, Ensuite, Vinyl Floor, Walkin Shower
- Level: Main
Bedroom 2
- Features: Builtin Features, Ceiling Fan, Closet, Vinyl Floor
- Level: Main
Bedroom 3
- Features: Ceiling Fan, Closet, Vinyl Floor
- Level: Main
Dining room
- Features: Coved, Vinyl Floor
- Level: Main
Family room
- Features: Beamed Ceilings, Vaulted Ceiling, Vinyl Floor
- Level: Main
Kitchen
- Features: Builtin Features, Dishwasher, Disposal, Eat Bar, Gas Appliances, Free Standing Range, Free Standing Refrigerator, Vinyl Floor
- Level: Main
Living room
- Features: Beamed Ceilings, Exterior Entry, Fireplace, Sliding Doors, Vaulted Ceiling, Vinyl Floor
- Level: Main
Heating
- Heat Pump, Fireplace(s)
Cooling
- Heat Pump
Appliances
- Included: Disposal, Free-Standing Gas Range, Free-Standing Range, Stainless Steel Appliance(s), Washer/Dryer, Dishwasher, Gas Appliances, Free-Standing Refrigerator, Electric Water Heater
- Laundry: Laundry Room
Features
- Ceiling Fan(s), Vaulted Ceiling(s), Sink, Built-in Features, Closet, Coved, Beamed Ceilings, Eat Bar, Walkin Shower
- Flooring: Vinyl
- Doors: Sliding Doors
- Windows: Vinyl Frames
- Basement: Crawl Space
- Number of fireplaces: 1
- Fireplace features: Wood Burning
Interior area
- Total structure area: 1,738
- Total interior livable area: 1,738 sqft
Property
Parking
- Total spaces: 2
- Parking features: Driveway, RV Access/Parking, RV Boat Storage, Attached, Oversized
- Attached garage spaces: 2
- Has uncovered spaces: Yes
Features
- Levels: One
- Stories: 1
- Patio & porch: Covered Deck
- Exterior features: RV Hookup, Water Feature, Yard, Exterior Entry
- Fencing: Fenced
- Has view: Yes
- View description: City, Mountain(s)
Lot
- Size: 0.57 Acres
- Features: Cul-De-Sac, Gentle Sloping, Orchard(s), Private, Sprinkler, SqFt 20000 to Acres1
Details
- Additional structures: RVHookup, RVBoatStorage, ToolShed, Workshop
- Parcel number: 0905677
Construction
Type & style
- Home type: SingleFamily
- Architectural style: Ranch
- Property subtype: Residential, Single Family Residence
Materials
- Vinyl Siding
- Foundation: Concrete Perimeter
- Roof: Composition
Condition
- Approximately
- New construction: No
- Year built: 1974
Utilities & green energy
- Gas: Gas
- Sewer: Public Sewer
- Water: Public
Community & neighborhood
Location
- Region: Cottage Grove
Other
Other facts
- Listing terms: Cash,Conventional,FHA,VA Loan
- Road surface type: Gravel
Price history
| Date | Event | Price |
|---|---|---|
| 9/19/2025 | Sold | $595,000-0.7%$342/sqft |
Source: | ||
| 8/22/2025 | Pending sale | $599,000$345/sqft |
Source: | ||
| 7/17/2025 | Listed for sale | $599,000+93.2%$345/sqft |
Source: | ||
| 7/11/2006 | Sold | $310,000$178/sqft |
Source: Public Record | ||
Public tax history
| Year | Property taxes | Tax assessment |
|---|---|---|
| 2024 | $4,789 +2.3% | $261,074 +3% |
| 2023 | $4,684 +4% | $253,470 +3% |
| 2022 | $4,503 +2.8% | $246,088 +3% |
Find assessor info on the county website
Neighborhood: 97424
Nearby schools
GreatSchools rating
- 6/10Bohemia Elementary SchoolGrades: K-5Distance: 0.2 mi
- 5/10Lincoln Middle SchoolGrades: 6-8Distance: 0.6 mi
- 5/10Cottage Grove High SchoolGrades: 9-12Distance: 0.4 mi
Schools provided by the listing agent
- Elementary: Bohemia
- Middle: Lincoln
- High: Cottage Grove
Source: RMLS (OR). This data may not be complete. We recommend contacting the local school district to confirm school assignments for this home.

Get pre-qualified for a loan
At Zillow Home Loans, we can pre-qualify you in as little as 5 minutes with no impact to your credit score.An equal housing lender. NMLS #10287.
Sell for more on Zillow
Get a free Zillow Showcase℠ listing and you could sell for .
$589,300
2% more+ $11,786
With Zillow Showcase(estimated)
$601,086
