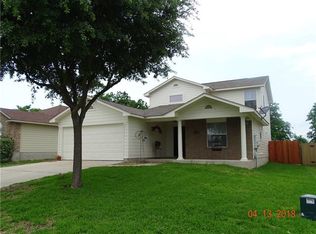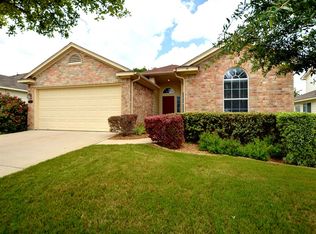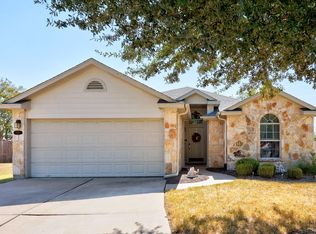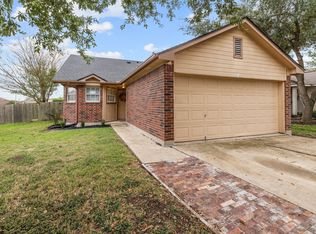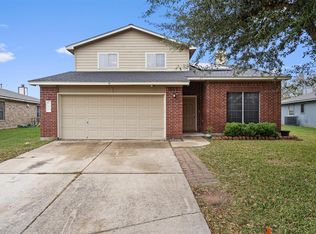Welcome to a move-in ready gem in the heart of Round Rock. This two-story home offers 1,704 square feet of well-designed living space with three bedrooms and two and a half bathrooms. With tile flooring on the first floor and laminate upstairs, you can say goodbye to carpet-cleaning weekends. The inviting open layout places all bedrooms upstairs, while the main level is primed for entertaining, relaxing, and not-so-quiet game nights. The kitchen features bright white countertops and matching appliances, all of which are included in the sale—no extra shopping required. A major bonus: both the roof and HVAC system are less than five years old, giving peace of mind for years to come. Step outside to enjoy a generously sized backyard bordered by mature trees that offer privacy and a bit of nature’s charm. Whether you're setting up a garden or just need space for your four-legged friend to roam, this outdoor area delivers. Located in the established Pioneer Crossing community, you’re just a quick drive from a variety of shops, restaurants, and conveniences—Walmart and plenty of retail spots on Route 79 are just five minutes away. This property offers comfort, a functional layout, and a location close to it all. Don’t miss your chance to call this place home—it checks all the boxes and then some.
Active
Price cut: $10K (11/21)
$280,000
1444 Kenneys Way, Round Rock, TX 78665
3beds
1,704sqft
Est.:
Single Family Residence
Built in 2007
6,708.24 Square Feet Lot
$-- Zestimate®
$164/sqft
$39/mo HOA
What's special
Tile flooringBright white countertopsMature treesMatching appliancesLaminate upstairsInviting open layoutGenerously sized backyard
- 180 days |
- 1,533 |
- 76 |
Likely to sell faster than
Zillow last checked: 8 hours ago
Listing updated: November 21, 2025 at 07:09am
Listed by:
Monica DiSchiano (512) 710-0156,
Redfin Corporation (512) 710-0156
Source: Unlock MLS,MLS#: 5328533
Tour with a local agent
Facts & features
Interior
Bedrooms & bathrooms
- Bedrooms: 3
- Bathrooms: 3
- Full bathrooms: 2
- 1/2 bathrooms: 1
Primary bedroom
- Features: See Remarks
- Level: Second
Primary bathroom
- Features: See Remarks
- Level: Second
Kitchen
- Features: See Remarks
- Level: Main
Heating
- Central
Cooling
- Central Air
Appliances
- Included: Dishwasher, Disposal, Electric Cooktop, Exhaust Fan, Induction Cooktop, Microwave, Electric Oven, Free-Standing Range, Refrigerator, Electric Water Heater
Features
- See Remarks
- Flooring: Laminate, Tile, Vinyl
- Windows: Double Pane Windows
Interior area
- Total interior livable area: 1,704 sqft
Property
Parking
- Total spaces: 2
- Parking features: Garage
- Garage spaces: 2
Accessibility
- Accessibility features: None
Features
- Levels: Two
- Stories: 2
- Patio & porch: Covered, Front Porch
- Exterior features: See Remarks
- Pool features: None
- Spa features: None
- Fencing: Fenced, Wood
- Has view: Yes
- View description: Neighborhood
- Waterfront features: None
Lot
- Size: 6,708.24 Square Feet
- Features: Level, Trees-Medium (20 Ft - 40 Ft)
Details
- Additional structures: None
- Parcel number: 141675030C0025
- Special conditions: Standard
Construction
Type & style
- Home type: SingleFamily
- Property subtype: Single Family Residence
Materials
- Foundation: Slab
- Roof: Shingle
Condition
- Resale
- New construction: No
- Year built: 2007
Utilities & green energy
- Sewer: Public Sewer
- Water: Public
- Utilities for property: Electricity Connected, Sewer Connected, Water Connected
Community & HOA
Community
- Features: Park, Playground, Sport Court(s)/Facility
- Subdivision: Pioneer Crossing Ph 03
HOA
- Has HOA: Yes
- Services included: Common Area Maintenance
- HOA fee: $118 quarterly
- HOA name: Pioneer Crossing - Trailside Homeowners Assoc. I
Location
- Region: Round Rock
Financial & listing details
- Price per square foot: $164/sqft
- Tax assessed value: $310,982
- Annual tax amount: $6,670
- Date on market: 6/13/2025
- Listing terms: Cash,Conventional,FHA,VA Loan
- Electric utility on property: Yes
Estimated market value
Not available
Estimated sales range
Not available
Not available
Price history
Price history
| Date | Event | Price |
|---|---|---|
| 11/21/2025 | Price change | $280,000-3.4%$164/sqft |
Source: | ||
| 10/21/2025 | Price change | $290,000-3%$170/sqft |
Source: | ||
| 8/4/2025 | Price change | $299,000-2%$175/sqft |
Source: | ||
| 7/3/2025 | Price change | $305,000-3.2%$179/sqft |
Source: | ||
| 6/13/2025 | Listed for sale | $315,000+79.1%$185/sqft |
Source: | ||
Public tax history
Public tax history
| Year | Property taxes | Tax assessment |
|---|---|---|
| 2024 | $6,286 -4.1% | $310,982 -5.9% |
| 2023 | $6,553 -23.9% | $330,562 -16.9% |
| 2022 | $8,615 +47.6% | $397,656 +58.1% |
Find assessor info on the county website
BuyAbility℠ payment
Est. payment
$1,853/mo
Principal & interest
$1361
Property taxes
$355
Other costs
$137
Climate risks
Neighborhood: Pioneer Crossing
Nearby schools
GreatSchools rating
- 6/10Veterans Hill Elementary SchoolGrades: PK-5Distance: 2.1 mi
- 6/10Hutto High School 9th Grade CenterGrades: 9Distance: 4.8 mi
- 6/10Hutto High SchoolGrades: 9-12Distance: 2.9 mi
Schools provided by the listing agent
- Elementary: Veterans Hill
- Middle: Hutto
- High: Hutto
- District: Hutto ISD
Source: Unlock MLS. This data may not be complete. We recommend contacting the local school district to confirm school assignments for this home.
- Loading
- Loading
