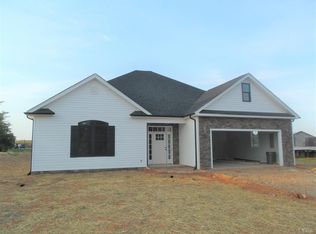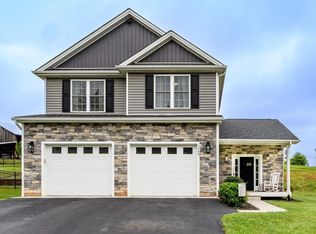Sold for $489,900
$489,900
1444 Pilgrim Rd, Goode, VA 24556
3beds
3,026sqft
Single Family Residence
Built in 2020
0.73 Acres Lot
$506,400 Zestimate®
$162/sqft
$3,148 Estimated rent
Home value
$506,400
$425,000 - $608,000
$3,148/mo
Zestimate® history
Loading...
Owner options
Explore your selling options
What's special
NEW PRICE! Welcome to stunning 1444 Pilgrim Road, like new, and boasting a lovely lot, main level ensuite primary, and fabulous floorplan. Relax on the front porch, greet the morning sun, enjoy breathtaking sunsets on the large back deck. This lovely home is convenient to Forest, yet offers peace and tranquility. Inviting foyer, office/music room with French doors, drop zone/mudroom plus laundry room with functional shelves lead to the spacious over-sized garage. Step into the open concept great room/kitchen area ideal for entertaining and relaxing by the gorgeous stone fireplace. The spacious kitchen with island is perfect for cooking and baking with guests seating area at the bar. Main level primary suite is private and offers such relaxation with bathroom featuring dual vanity, tile shower with sleek tub, walk-in closet. Second level features private bedrooms, loft area, walk-in storage. Terrace level will be the favorite with huge rec room/family room, office, bath, storage too!
Zillow last checked: 8 hours ago
Listing updated: March 03, 2025 at 10:55am
Listed by:
Nadine Blakely 434-444-2226 nadine@nadineblakelyhomes.com,
Re/Max 1st Olympic
Bought with:
Thomas H. Chambers, 0225267028
Elite Realty
Source: LMLS,MLS#: 355141 Originating MLS: Lynchburg Board of Realtors
Originating MLS: Lynchburg Board of Realtors
Facts & features
Interior
Bedrooms & bathrooms
- Bedrooms: 3
- Bathrooms: 4
- Full bathrooms: 2
- 1/2 bathrooms: 2
Primary bedroom
- Level: First
- Area: 272
- Dimensions: 17 x 16
Bedroom
- Dimensions: 0 x 0
Bedroom 2
- Level: Second
- Area: 210
- Dimensions: 14 x 15
Bedroom 3
- Level: Second
- Area: 140
- Dimensions: 10 x 14
Bedroom 4
- Area: 0
- Dimensions: 0 x 0
Bedroom 5
- Area: 0
- Dimensions: 0 x 0
Dining room
- Level: First
- Area: 140
- Dimensions: 14 x 10
Family room
- Level: Below Grade
- Area: 552
- Dimensions: 24 x 23
Great room
- Area: 0
- Dimensions: 0 x 0
Kitchen
- Level: First
- Area: 196
- Dimensions: 14 x 14
Living room
- Level: First
- Area: 176
- Dimensions: 11 x 16
Office
- Level: First
- Area: 120
- Dimensions: 10 x 12
Heating
- Heat Pump, Two-Zone
Cooling
- Heat Pump, Two-Zone
Appliances
- Included: Dishwasher, Disposal, Microwave, Electric Range, Refrigerator, Self Cleaning Oven, Electric Water Heater
- Laundry: Dryer Hookup, Laundry Room, Main Level, Separate Laundry Rm., Washer Hookup
Features
- Drywall, Free-Standing Tub, Great Room, High Speed Internet, Main Level Bedroom, Primary Bed w/Bath, Tile Bath(s), Walk-In Closet(s)
- Flooring: Carpet, Ceramic Tile, Hardwood
- Basement: Exterior Entry,Finished,Full,Heated,Interior Entry,Partitioned,Concrete,Bath/Stubbed,Walk-Out Access
- Attic: Storage Only,Walk-In
- Number of fireplaces: 1
- Fireplace features: 1 Fireplace, Gas Log, Great Room, Stone
Interior area
- Total structure area: 3,026
- Total interior livable area: 3,026 sqft
- Finished area above ground: 2,126
- Finished area below ground: 900
Property
Parking
- Parking features: Concrete Drive
- Has garage: Yes
- Has uncovered spaces: Yes
Features
- Levels: Two
- Stories: 2
- Patio & porch: Porch, Front Porch
- Exterior features: Garden
Lot
- Size: 0.73 Acres
- Features: Landscaped, Undergrnd Utilities, Near Golf Course
Details
- Additional structures: Storage
- Parcel number: 90512674
- Zoning: AV
Construction
Type & style
- Home type: SingleFamily
- Architectural style: Two Story
- Property subtype: Single Family Residence
Materials
- Stone, Vinyl Shake, Vinyl Siding
- Roof: Shingle
Condition
- Year built: 2020
Utilities & green energy
- Electric: AEP/Appalachian Powr
- Sewer: Septic Tank
- Water: County
Community & neighborhood
Location
- Region: Goode
Price history
| Date | Event | Price |
|---|---|---|
| 2/28/2025 | Sold | $489,900$162/sqft |
Source: | ||
| 1/17/2025 | Pending sale | $489,900$162/sqft |
Source: | ||
| 1/10/2025 | Price change | $489,900-2%$162/sqft |
Source: | ||
| 11/18/2024 | Price change | $499,900-3.8%$165/sqft |
Source: | ||
| 10/12/2024 | Listed for sale | $519,900$172/sqft |
Source: | ||
Public tax history
| Year | Property taxes | Tax assessment |
|---|---|---|
| 2025 | -- | $469,300 |
| 2024 | $1,924 | $469,300 |
| 2023 | -- | $469,300 +38.8% |
Find assessor info on the county website
Neighborhood: 24556
Nearby schools
GreatSchools rating
- 6/10Otter River Elementary SchoolGrades: PK-5Distance: 2.3 mi
- 8/10Forest Middle SchoolGrades: 6-8Distance: 4.5 mi
- 5/10Jefferson Forest High SchoolGrades: 9-12Distance: 4.8 mi
Get pre-qualified for a loan
At Zillow Home Loans, we can pre-qualify you in as little as 5 minutes with no impact to your credit score.An equal housing lender. NMLS #10287.
Sell for more on Zillow
Get a Zillow Showcase℠ listing at no additional cost and you could sell for .
$506,400
2% more+$10,128
With Zillow Showcase(estimated)$516,528

