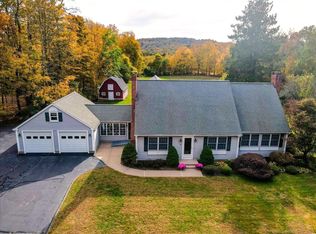Sold for $330,000
$330,000
1444 Portland Cobalt Road, Portland, CT 06480
4beds
1,928sqft
Single Family Residence
Built in 1964
1.3 Acres Lot
$405,100 Zestimate®
$171/sqft
$2,856 Estimated rent
Home value
$405,100
$381,000 - $433,000
$2,856/mo
Zestimate® history
Loading...
Owner options
Explore your selling options
What's special
Super private setting, 4 bedroom split-level with in-law potential. The home is on a main road, but set way back from the road over 250 feet. Enter into the bright living room with cozy fireplace, vaulted ceilings and beautiful hardwood floors. The kitchen is open to the dining area and has large windows that bring fantastic natural light into the space. Up the stairs of the split level are a full bath and 3 spacious bedrooms. There is finished living space, a full bathroom and bedroom in the lower level of the split level home. There is also a mudroom/separate entrance in addition to another entrance from the back yard. The basement area has plenty of shelving for storage as well as work benches and the laundry setup.
Zillow last checked: 8 hours ago
Listing updated: April 18, 2024 at 01:52am
Listed by:
Karen R. Renner 860-803-2345,
Century 21 Clemens Group 860-563-0021
Bought with:
Gary R. Monroe, RES.0810333
Coldwell Banker Realty
Source: Smart MLS,MLS#: 170606804
Facts & features
Interior
Bedrooms & bathrooms
- Bedrooms: 4
- Bathrooms: 2
- Full bathrooms: 1
- 1/2 bathrooms: 1
Bedroom
- Level: Upper
Bedroom
- Level: Upper
Bedroom
- Level: Upper
Bedroom
- Level: Other
Bathroom
- Level: Main
Bathroom
- Level: Other
Dining room
- Level: Main
Kitchen
- Features: Vinyl Floor
- Level: Main
Living room
- Features: Vaulted Ceiling(s), Fireplace, Hardwood Floor
- Level: Main
Heating
- Baseboard, Wood/Coal Stove, Oil
Cooling
- Central Air
Appliances
- Included: Electric Range, Refrigerator, Washer, Dryer, Water Heater
- Laundry: Lower Level, Mud Room
Features
- Basement: Full
- Attic: Crawl Space
- Number of fireplaces: 1
Interior area
- Total structure area: 1,928
- Total interior livable area: 1,928 sqft
- Finished area above ground: 1,928
Property
Parking
- Parking features: Driveway, Paved
- Has uncovered spaces: Yes
Features
- Levels: Multi/Split
Lot
- Size: 1.30 Acres
- Features: Additional Land Avail., Dry
Details
- Additional structures: Shed(s)
- Parcel number: 1032628
- Zoning: B2
Construction
Type & style
- Home type: SingleFamily
- Architectural style: Split Level
- Property subtype: Single Family Residence
Materials
- Wood Siding
- Foundation: Concrete Perimeter
- Roof: Asphalt
Condition
- New construction: No
- Year built: 1964
Utilities & green energy
- Sewer: Septic Tank
- Water: Well
Community & neighborhood
Location
- Region: Portland
- Subdivision: Job's Pond
Price history
| Date | Event | Price |
|---|---|---|
| 3/15/2024 | Sold | $330,000-7%$171/sqft |
Source: | ||
| 2/5/2024 | Pending sale | $355,000$184/sqft |
Source: | ||
| 1/5/2024 | Price change | $355,000-5.3%$184/sqft |
Source: | ||
| 11/13/2023 | Price change | $375,000-3.8%$195/sqft |
Source: | ||
| 10/30/2023 | Listed for sale | $390,000+110.8%$202/sqft |
Source: | ||
Public tax history
Tax history is unavailable.
Find assessor info on the county website
Neighborhood: 06480
Nearby schools
GreatSchools rating
- NAValley View SchoolGrades: PK-1Distance: 2.2 mi
- 7/10Portland Middle SchoolGrades: 7-8Distance: 2.1 mi
- 5/10Portland High SchoolGrades: 9-12Distance: 2.2 mi
Schools provided by the listing agent
- Elementary: Valley View
- Middle: Portland,Brownstone
- High: Portland
Source: Smart MLS. This data may not be complete. We recommend contacting the local school district to confirm school assignments for this home.

Get pre-qualified for a loan
At Zillow Home Loans, we can pre-qualify you in as little as 5 minutes with no impact to your credit score.An equal housing lender. NMLS #10287.
