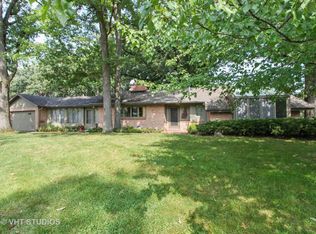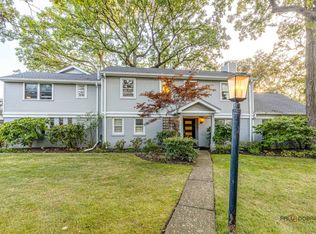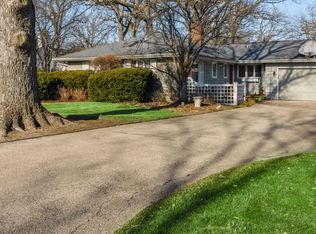Closed
$594,750
1444 Stratford Rd, Deerfield, IL 60015
4beds
3,230sqft
Single Family Residence
Built in 1949
0.3 Acres Lot
$632,200 Zestimate®
$184/sqft
$5,604 Estimated rent
Home value
$632,200
$569,000 - $708,000
$5,604/mo
Zestimate® history
Loading...
Owner options
Explore your selling options
What's special
This charming, two-story, expanded Cape Cod home in desirable Woodland Park features 4 bedrooms, 3 bathrooms, and is finished in brick and cedar. The large, deep lot boasts mature trees, a fully fenced backyard, and a stand-alone screened porch. The 3,230 square-foot home is filled with natural light and offers hardwood floors and crown molding throughout the first floor. The inviting living room includes a boxed bay window with views of the front yard, an attractive fireplace, and built-in bookcases. The formal dining room has glass French doors leading to the spacious kitchen, which features a 48" six-burner professional range with grill and dual ovens, a 48" stainless steel refrigerator, a bay window over the sink, under-cabinet lighting, a breakfast room, and a center island with an eating area, cutting board, and wine rack. The kitchen opens to a family room with skylights and a second fireplace. Additionally, there is a first-floor bedroom with an updated adjacent bathroom with shower. The second floor features a large primary bedroom with ample closets and an ensuite bathroom with a jetted tub, shower, and water closet. Connected to the primary bedroom is a large room ideal for a nursery or home office. Two additional bedrooms and a hall bath complete the second floor. The home has been freshly painted throughout and includes a first-floor laundry room with a utility sink, security alarm, an oversized attached 2-car garage, a backyard potting shed, and dual-zone HVAC. New roof to be installed 10/28/24. The home is being sold AS IS.
Zillow last checked: 8 hours ago
Listing updated: November 03, 2024 at 01:33am
Listing courtesy of:
Elliot Jaffe 847-997-2700,
Jaffe Realty Inc.
Bought with:
Caroline Gau
Real Broker LLC
Source: MRED as distributed by MLS GRID,MLS#: 12179278
Facts & features
Interior
Bedrooms & bathrooms
- Bedrooms: 4
- Bathrooms: 3
- Full bathrooms: 3
Primary bedroom
- Features: Flooring (Carpet), Window Treatments (Blinds), Bathroom (Full, Tub & Separate Shwr)
- Level: Second
- Area: 255 Square Feet
- Dimensions: 15X17
Bedroom 2
- Features: Flooring (Carpet), Window Treatments (Blinds)
- Level: Second
- Area: 180 Square Feet
- Dimensions: 12X15
Bedroom 3
- Features: Flooring (Carpet), Window Treatments (Blinds)
- Level: Second
- Area: 143 Square Feet
- Dimensions: 11X13
Bedroom 4
- Features: Flooring (Hardwood), Window Treatments (Blinds)
- Level: Main
- Area: 143 Square Feet
- Dimensions: 11X13
Breakfast room
- Features: Flooring (Hardwood), Window Treatments (Window Treatments)
- Level: Main
- Area: 120 Square Feet
- Dimensions: 10X12
Dining room
- Features: Flooring (Hardwood), Window Treatments (Curtains/Drapes)
- Level: Main
- Area: 143 Square Feet
- Dimensions: 11X13
Family room
- Features: Flooring (Hardwood), Window Treatments (Blinds)
- Level: Main
- Area: 216 Square Feet
- Dimensions: 12X18
Kitchen
- Features: Kitchen (Eating Area-Breakfast Bar, Island, Breakfast Room, Custom Cabinetry), Flooring (Hardwood), Window Treatments (Window Treatments)
- Level: Main
- Area: 273 Square Feet
- Dimensions: 13X21
Laundry
- Features: Flooring (Other), Window Treatments (Blinds)
- Level: Main
- Area: 117 Square Feet
- Dimensions: 9X13
Living room
- Features: Flooring (Hardwood), Window Treatments (Bay Window(s), Blinds)
- Level: Main
- Area: 289 Square Feet
- Dimensions: 17X17
Office
- Features: Flooring (Carpet), Window Treatments (Blinds)
- Level: Second
- Area: 196 Square Feet
- Dimensions: 14X14
Heating
- Natural Gas, Forced Air
Cooling
- Central Air
Appliances
- Included: Range, Microwave, Dishwasher, Refrigerator, Washer, Dryer, Disposal, Multiple Water Heaters
- Laundry: Main Level, In Unit, Sink
Features
- 1st Floor Bedroom, In-Law Floorplan, 1st Floor Full Bath, Bookcases
- Flooring: Hardwood
- Windows: Screens, Skylight(s)
- Basement: None
- Attic: Pull Down Stair,Unfinished
- Number of fireplaces: 2
- Fireplace features: Family Room, Living Room
Interior area
- Total structure area: 2,972
- Total interior livable area: 3,230 sqft
Property
Parking
- Total spaces: 2
- Parking features: Asphalt, Garage Door Opener, On Site, Garage Owned, Attached, Garage
- Attached garage spaces: 2
- Has uncovered spaces: Yes
Accessibility
- Accessibility features: No Disability Access
Features
- Stories: 2
- Patio & porch: Patio
Lot
- Size: 0.30 Acres
- Dimensions: 84 X 160 X 77 X 193
- Features: Wooded, Mature Trees
Details
- Additional structures: Shed(s)
- Parcel number: 16291080280000
- Special conditions: List Broker Must Accompany
- Other equipment: Ceiling Fan(s), Fan-Whole House
Construction
Type & style
- Home type: SingleFamily
- Architectural style: Cape Cod
- Property subtype: Single Family Residence
Materials
- Brick, Cedar
- Roof: Asphalt
Condition
- New construction: No
- Year built: 1949
Utilities & green energy
- Electric: Circuit Breakers
- Sewer: Public Sewer
- Water: Lake Michigan
Community & neighborhood
Security
- Security features: Security System, Carbon Monoxide Detector(s)
Community
- Community features: Park, Street Paved
Location
- Region: Deerfield
- Subdivision: Woodland Park
Other
Other facts
- Listing terms: Cash
- Ownership: Fee Simple
Price history
| Date | Event | Price |
|---|---|---|
| 11/1/2024 | Sold | $594,750+12.4%$184/sqft |
Source: | ||
| 10/15/2024 | Contingent | $529,000$164/sqft |
Source: | ||
| 10/11/2024 | Listed for sale | $529,000$164/sqft |
Source: | ||
Public tax history
| Year | Property taxes | Tax assessment |
|---|---|---|
| 2023 | $20,022 -5.6% | $238,326 +4.2% |
| 2022 | $21,202 +6.1% | $228,720 -2.6% |
| 2021 | $19,991 +4% | $234,758 +3.5% |
Find assessor info on the county website
Neighborhood: 60015
Nearby schools
GreatSchools rating
- 7/10Wilmot Elementary SchoolGrades: K-5Distance: 0.9 mi
- 9/10Charles J Caruso Middle SchoolGrades: 6-8Distance: 1 mi
- 10/10Deerfield High SchoolGrades: 9-12Distance: 0.6 mi
Schools provided by the listing agent
- Elementary: Wilmot Elementary School
- Middle: Charles J Caruso Middle School
- District: 109
Source: MRED as distributed by MLS GRID. This data may not be complete. We recommend contacting the local school district to confirm school assignments for this home.
Get a cash offer in 3 minutes
Find out how much your home could sell for in as little as 3 minutes with a no-obligation cash offer.
Estimated market value$632,200
Get a cash offer in 3 minutes
Find out how much your home could sell for in as little as 3 minutes with a no-obligation cash offer.
Estimated market value
$632,200


