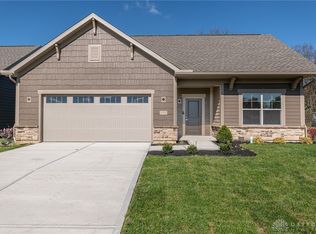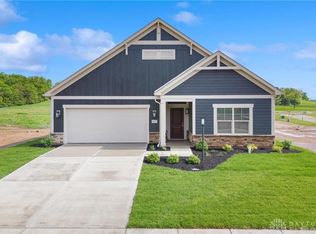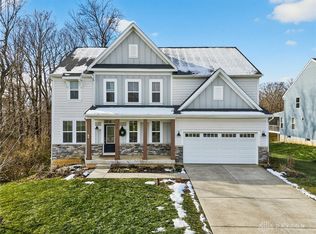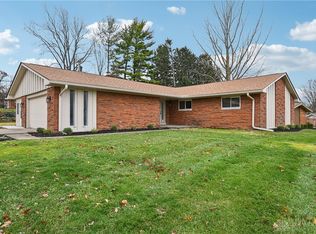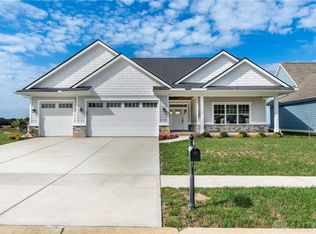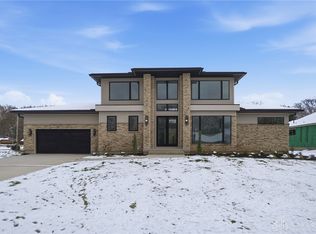Why build when this like new home is ready for you! This sparkling home in the Courtyards at Stonehill Village offers a boutique like community with resort style amenities and low maintenance living. The Portico offers an open floor plan with easy living with everything you need on the main floor. Shows like a model! The chef's kitchen has a spacious island to gather around, gorgeous backsplash, granite and double ovens. All open to the living room with gas fireplace and dining room. The study is tucked away for privacy. Enjoy the owner’s suite designed with a peaceful and light filled sitting room and en suite with gorgeous tiled zero threshold shower. A second bedroom and full bathroom are also on the main level. Upstairs offers a private 3rd bedroom, full bath, family room and office space. Ideal for guests! Relax on the private courtyard or enjoy the walking trails. Attached 2 car garage with epoxy floors. Custom blinds and generous storage space. The Clubhouse with fitness center, community space and swimming pool will be completed by summer of 2026. Enjoy carefree living, the HOA covers lawn mowing and snow removal. The Portico provides a luxurious yet casual living experience!
For sale
$579,000
1444 Triple Crown Way, Xenia, OH 45385
3beds
2,195sqft
Est.:
Single Family Residence
Built in 2023
6,969.6 Square Feet Lot
$571,600 Zestimate®
$264/sqft
$300/mo HOA
What's special
Spacious islandOpen floor planPrivate courtyardCustom blindsGorgeous backsplashDining roomDouble ovens
- 1 day |
- 179 |
- 6 |
Zillow last checked: 10 hours ago
Listing updated: December 10, 2025 at 01:15pm
Listed by:
Cynthia A Buckreus (937)439-4500,
Coldwell Banker Heritage
Source: DABR MLS,MLS#: 949078 Originating MLS: Dayton Area Board of REALTORS
Originating MLS: Dayton Area Board of REALTORS
Tour with a local agent
Facts & features
Interior
Bedrooms & bathrooms
- Bedrooms: 3
- Bathrooms: 3
- Full bathrooms: 3
- Main level bathrooms: 2
Primary bedroom
- Level: Main
- Dimensions: 15 x 16
Bedroom
- Level: Main
- Dimensions: 12 x 12
Bedroom
- Level: Second
- Dimensions: 15 x 13
Bonus room
- Level: Main
- Dimensions: 11 x 11
Dining room
- Level: Main
- Dimensions: 13 x 12
Family room
- Level: Second
- Dimensions: 16 x 11
Kitchen
- Level: Main
- Dimensions: 16 x 16
Living room
- Level: Main
- Dimensions: 15 x 15
Office
- Level: Main
- Dimensions: 12 x 10
Heating
- Forced Air, Natural Gas
Cooling
- Central Air
Appliances
- Included: Built-In Oven, Cooktop, Dryer, Dishwasher, Disposal, Microwave, Refrigerator, Washer
Features
- Number of fireplaces: 1
- Fireplace features: One, Gas
Interior area
- Total structure area: 2,195
- Total interior livable area: 2,195 sqft
Video & virtual tour
Property
Parking
- Total spaces: 2
- Parking features: Attached, Garage, Two Car Garage
- Attached garage spaces: 2
Features
- Levels: One and One Half
- Patio & porch: Patio, Porch
- Exterior features: Fence, Porch, Patio
- Fencing: Partial
Lot
- Size: 6,969.6 Square Feet
- Dimensions: 52 x 134 x 52 x 134
Details
- Parcel number: B03000200430028500
- Zoning: Residential
- Zoning description: Residential
Construction
Type & style
- Home type: SingleFamily
- Property subtype: Single Family Residence
Materials
- Fiber Cement, Frame, Stone
- Foundation: Slab
Condition
- Year built: 2023
Utilities & green energy
- Water: Public
- Utilities for property: Natural Gas Available, Sewer Available, Water Available
Community & HOA
Community
- Subdivision: Courtyards/Stonehill Vlg Ph 1
HOA
- Has HOA: Yes
- Amenities included: Trail(s)
- Services included: Clubhouse, Maintenance Grounds, Pool(s), Snow Removal
- HOA fee: $300 monthly
Location
- Region: Xenia
Financial & listing details
- Price per square foot: $264/sqft
- Tax assessed value: $27,870
- Annual tax amount: $563
- Date on market: 12/10/2025
Estimated market value
$571,600
$543,000 - $600,000
$3,024/mo
Price history
Price history
| Date | Event | Price |
|---|---|---|
| 12/10/2025 | Listed for sale | $579,000+5.3%$264/sqft |
Source: | ||
| 8/7/2025 | Sold | $550,000-6%$251/sqft |
Source: | ||
| 8/1/2025 | Pending sale | $584,900$266/sqft |
Source: | ||
| 6/23/2025 | Price change | $584,900-0.8%$266/sqft |
Source: | ||
| 2/18/2025 | Price change | $589,900-1.7%$269/sqft |
Source: | ||
Public tax history
Public tax history
| Year | Property taxes | Tax assessment |
|---|---|---|
| 2023 | $563 | $9,750 |
| 2022 | -- | -- |
Find assessor info on the county website
BuyAbility℠ payment
Est. payment
$4,017/mo
Principal & interest
$2795
Property taxes
$719
Other costs
$503
Climate risks
Neighborhood: 45385
Nearby schools
GreatSchools rating
- 8/10Trebein ElementaryGrades: K-5Distance: 0.8 mi
- 7/10Jacob Coy Middle SchoolGrades: 6-8Distance: 0.8 mi
- 9/10Beavercreek High SchoolGrades: 9-12Distance: 2.5 mi
Schools provided by the listing agent
- District: Beavercreek
Source: DABR MLS. This data may not be complete. We recommend contacting the local school district to confirm school assignments for this home.
- Loading
- Loading
