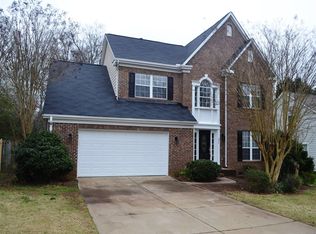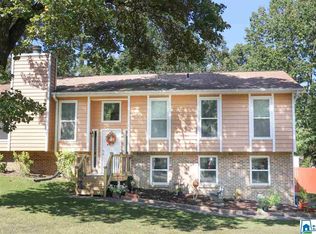This home is a one of a kind gem right next to the new Thompson High School! The LOCATION is convenient, barely a mile to Hwy 119, shopping and restaurants. This home boasts several FEATURES including an in-law suite, complete with a full kitchen, laundry room, living room, and two bedrooms! The entire downstairs is handicap accessible. New energy-efficient dual sliding WINDOWS will help keep your power bill low! The landscaping is finished and ready for spring! Enjoy evenings on the open deck and in your PRIVATE fenced in backyard. Watch the kids play in the cul-de-sac, where there are NO HOA FEES! This home is PERFECT for taking care of the elderly or having privacy from kids. You have to see this home for yourself to APPRECIATE all it has to offer! Schedule your private viewing today!
This property is off market, which means it's not currently listed for sale or rent on Zillow. This may be different from what's available on other websites or public sources.

