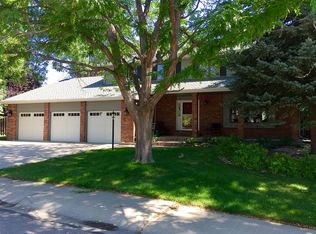Sold for $790,000 on 06/12/25
$790,000
1444 Wakerobin Ct, Fort Collins, CO 80526
5beds
3,881sqft
Residential-Detached, Residential
Built in 1989
0.29 Acres Lot
$789,500 Zestimate®
$204/sqft
$3,385 Estimated rent
Home value
$789,500
$750,000 - $829,000
$3,385/mo
Zestimate® history
Loading...
Owner options
Explore your selling options
What's special
Discover your next chapter in this spacious 5-bed, 4-bath sanctuary nestled in one of Fort Collins' best neighborhoods. This 3,881 square foot home blends comfort and character, offering a refreshing retreat from the everyday hustle.The recently updated kitchen will inspire your inner chef while offering a perfect backdrop for morning coffee or evening gatherings. Step outside to find a generously proportioned backyard-an outdoor canvas awaiting your personal touch. The little ones (or young at heart) will love the play house complete with lighting for extended evening adventures.Setting on a peaceful cul-de-sac, this home delivers both peace and convenience. Harmony Road access puts the entire city within easy reach while maintaining your residential sanctuary.Nature enthusiasts will appreciate proximity to Fort Collins' incredible outdoor spaces. Venture to nearby Cathy Fromme Prairie Natural Area for great trails, or explore Fossil Creek Trail for weekend adventures. Horsetooth Reservoir and Horsetooth Mountain Open Space are just a short ride away, offering world-class hiking, boating, and spectacular views that remind you why Colorado living is unparalleled.The neighborhood features Westfield park, Johnson elementary school and Weber middle school. Nearby Colorado State University, Front Range Community College and Harmony Library bring educational and cultural richness to the area. After exploring Pineridge Natural Area's scenic paths, return home to your primary bedroom retreat and recharge.This isn't just a house-it's a launchpad for the lifestyle you've been dreaming of. With five bedrooms accommodating family, guests, home office and thoughtful construction throughout, this residence stands ready to welcome your next chapter of memories.Don't miss this opportunity to embrace Fort Collins living at its finest-where natural beauty, community connection, and comfort seamlessly blend. Your Rocky Mountain dream awaits! Set up your showing today!
Zillow last checked: 8 hours ago
Listing updated: June 12, 2025 at 12:44pm
Listed by:
Michael Salza 970-225-5152,
C3 Real Estate Solutions, LLC
Bought with:
Timothy Anderson
C3 Real Estate Solutions, LLC
Source: IRES,MLS#: 1033914
Facts & features
Interior
Bedrooms & bathrooms
- Bedrooms: 5
- Bathrooms: 4
- Full bathrooms: 2
- 3/4 bathrooms: 1
- 1/2 bathrooms: 1
Primary bedroom
- Area: 240
- Dimensions: 15 x 16
Bedroom 2
- Area: 250
- Dimensions: 10 x 25
Bedroom 3
- Area: 120
- Dimensions: 10 x 12
Bedroom 4
- Area: 192
- Dimensions: 12 x 16
Bedroom 5
- Area: 144
- Dimensions: 12 x 12
Dining room
- Area: 154
- Dimensions: 11 x 14
Family room
- Area: 240
- Dimensions: 15 x 16
Kitchen
- Area: 182
- Dimensions: 13 x 14
Living room
- Area: 312
- Dimensions: 12 x 26
Heating
- Forced Air
Cooling
- Central Air, Ceiling Fan(s)
Appliances
- Included: Electric Range/Oven, Dishwasher, Refrigerator, Microwave, Disposal
- Laundry: Washer/Dryer Hookups, Main Level
Features
- Satellite Avail, High Speed Internet, Eat-in Kitchen, Separate Dining Room, Cathedral/Vaulted Ceilings, Open Floorplan, Pantry, Walk-In Closet(s), Open Floor Plan, Walk-in Closet
- Flooring: Wood, Wood Floors, Carpet
- Windows: Window Coverings, Wood Frames, Wood Windows
- Basement: Full,Partially Finished
Interior area
- Total structure area: 3,881
- Total interior livable area: 3,881 sqft
- Finished area above ground: 2,553
- Finished area below ground: 1,328
Property
Parking
- Total spaces: 2
- Parking features: Oversized
- Attached garage spaces: 2
- Details: Garage Type: Attached
Accessibility
- Accessibility features: Level Lot, Low Carpet, Accessible Doors, Main Floor Bath, Main Level Laundry
Features
- Levels: Two
- Stories: 2
- Patio & porch: Patio, Enclosed
- Exterior features: Lighting
- Has spa: Yes
- Spa features: Bath
- Fencing: Fenced,Wood
- Has view: Yes
- View description: Mountain(s), Hills
Lot
- Size: 0.29 Acres
- Features: Curbs, Gutters, Sidewalks, Lawn Sprinkler System, Cul-De-Sac, Level, Within City Limits
Details
- Additional structures: Storage
- Parcel number: R1268023
- Zoning: RL
- Special conditions: Private Owner
Construction
Type & style
- Home type: SingleFamily
- Architectural style: Contemporary/Modern
- Property subtype: Residential-Detached, Residential
Materials
- Wood/Frame, Brick
- Roof: Composition
Condition
- Not New, Previously Owned
- New construction: No
- Year built: 1989
Utilities & green energy
- Electric: Electric, City of FTC
- Gas: Natural Gas, Xcel
- Sewer: City Sewer
- Water: City Water, City of FTC
- Utilities for property: Natural Gas Available, Electricity Available, Cable Available
Community & neighborhood
Location
- Region: Fort Collins
- Subdivision: Regency Park Pud
Other
Other facts
- Listing terms: Cash,Conventional,FHA,VA Loan
- Road surface type: Paved, Asphalt
Price history
| Date | Event | Price |
|---|---|---|
| 6/12/2025 | Sold | $790,000-0.6%$204/sqft |
Source: | ||
| 5/21/2025 | Pending sale | $795,000$205/sqft |
Source: | ||
| 5/14/2025 | Listed for sale | $795,000$205/sqft |
Source: | ||
Public tax history
| Year | Property taxes | Tax assessment |
|---|---|---|
| 2024 | $3,639 +8.6% | $43,550 -1% |
| 2023 | $3,350 -1% | $43,973 +23.9% |
| 2022 | $3,386 +8.4% | $35,480 -2.8% |
Find assessor info on the county website
Neighborhood: 80526
Nearby schools
GreatSchools rating
- 9/10Johnson Elementary SchoolGrades: PK-5Distance: 0.3 mi
- 6/10Webber Middle SchoolGrades: 6-8Distance: 0.1 mi
- 8/10Rocky Mountain High SchoolGrades: 9-12Distance: 1.5 mi
Schools provided by the listing agent
- Elementary: Johnson
- Middle: Webber
- High: Rocky Mountain
Source: IRES. This data may not be complete. We recommend contacting the local school district to confirm school assignments for this home.
Get a cash offer in 3 minutes
Find out how much your home could sell for in as little as 3 minutes with a no-obligation cash offer.
Estimated market value
$789,500
Get a cash offer in 3 minutes
Find out how much your home could sell for in as little as 3 minutes with a no-obligation cash offer.
Estimated market value
$789,500
