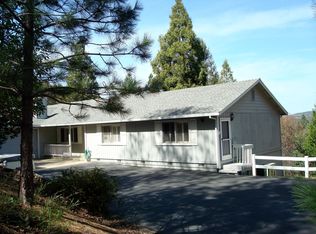Closed
$500,000
14440 Crestview Dr, Pine Grove, CA 95665
3beds
2,147sqft
Manufactured Home, Single Family Residence
Built in 2014
13.36 Acres Lot
$533,400 Zestimate®
$233/sqft
$2,558 Estimated rent
Home value
$533,400
$453,000 - $629,000
$2,558/mo
Zestimate® history
Loading...
Owner options
Explore your selling options
What's special
Peace and Quiet in the Woods - Incredible location in town that feels like you're so far away yet you are only about a mile from everything you need. The welcoming vaulted ceiling in the home will greet you with comfort and openness, the living room is a large bright space with a freestanding wood burning stove and large windows. The roomy kitchen and dining area are both open to the living room, yet have their own space where everyone can be included. All bedrooms have walk-in closets, while the primary bedrooom is spacious with a large bathroom and closet. The Laundry room is ACCEPTIONALY large with tons of extra storage and a freezer, there is also an attic fan. The biggest interior surprise is the large 12x27 family room equipped with pool table and outdoor access to the wonderful patio area. The exterior of the home is cement siding with enclosed eves, RV hookups, 4bdrm septic, seasonal stream, and underground utilities. This home sits on a concrete perimeter foundation that is dug into the ground for easy home access. Just under 14ac of privacy and space. There is a HUGE pad where the home and garage sit and next to the garage is 12x20 shed with power. This property runs all the way down Crestview to Spurlock road. This is a must see!
Zillow last checked: 8 hours ago
Listing updated: December 20, 2024 at 10:51am
Listed by:
Tracy Welch DRE #02089239 209-256-1037,
Gold Country Modern Real Estate
Bought with:
Non-MLS Office
Source: MetroList Services of CA,MLS#: 224083895Originating MLS: MetroList Services, Inc.
Facts & features
Interior
Bedrooms & bathrooms
- Bedrooms: 3
- Bathrooms: 2
- Full bathrooms: 2
Primary bedroom
- Features: Walk-In Closet
Primary bathroom
- Features: Shower Stall(s), Double Vanity, Window
Dining room
- Features: Formal Area
Kitchen
- Features: Pantry Cabinet, Pantry Closet, Granite Counters, Kitchen Island
Heating
- Central, Wood Stove
Cooling
- Ceiling Fan(s), Central Air
Appliances
- Included: Free-Standing Gas Oven, Free-Standing Refrigerator, Gas Cooktop, Gas Water Heater, Dishwasher, Disposal, Microwave, Warming Drawer, Free-Standing Freezer, Dryer, Washer
- Laundry: Cabinets, Sink, Space For Frzr/Refr, Gas Dryer Hookup, Inside, Inside Room
Features
- Flooring: Carpet, Linoleum
- Number of fireplaces: 1
- Fireplace features: Wood Burning Stove
Interior area
- Total interior livable area: 2,147 sqft
Property
Parking
- Total spaces: 2
- Parking features: 24'+ Deep Garage, Detached, Garage Door Opener, Garage Faces Front, Guest
- Garage spaces: 2
Features
- Stories: 1
- Exterior features: Covered Courtyard
- Fencing: None
Lot
- Size: 13.36 Acres
- Features: Secluded, Low Maintenance
Details
- Additional structures: Shed(s)
- Parcel number: 030140083000
- Zoning description: RE
- Special conditions: Standard
Construction
Type & style
- Home type: MobileManufactured
- Property subtype: Manufactured Home, Single Family Residence
Materials
- Cement Siding
- Foundation: Raised
- Roof: Composition
Condition
- Year built: 2014
Utilities & green energy
- Sewer: Septic System
- Water: Water District, Well, Public
- Utilities for property: Propane Tank Leased, Public, Electric, Underground Utilities, Internet Available
Community & neighborhood
Location
- Region: Pine Grove
Other
Other facts
- Road surface type: Gravel
Price history
| Date | Event | Price |
|---|---|---|
| 12/19/2024 | Sold | $500,000-21.8%$233/sqft |
Source: MetroList Services of CA #224083895 | ||
| 11/14/2024 | Pending sale | $639,000$298/sqft |
Source: MetroList Services of CA #224083895 | ||
| 9/25/2024 | Price change | $639,000-1.5%$298/sqft |
Source: MetroList Services of CA #224083895 | ||
| 8/26/2024 | Price change | $649,000-7.2%$302/sqft |
Source: MetroList Services of CA #224083895 | ||
| 8/9/2024 | Listed for sale | $699,000+313.6%$326/sqft |
Source: MetroList Services of CA #224083895 | ||
Public tax history
| Year | Property taxes | Tax assessment |
|---|---|---|
| 2025 | $5,070 -14.1% | $500,000 -12.4% |
| 2024 | $5,904 +2% | $570,870 +2% |
| 2023 | $5,789 +2.6% | $559,678 +4% |
Find assessor info on the county website
Neighborhood: 95665
Nearby schools
GreatSchools rating
- 5/10Pine Grove Elementary Stem MagnetGrades: K-6Distance: 0.5 mi
- 6/10Jackson Junior High SchoolGrades: 6-8Distance: 7.9 mi
- 9/10Amador High SchoolGrades: 9-12Distance: 8.2 mi
