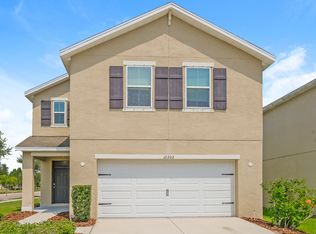Welcome home to the Cordoba: a quaint two-story home with 4 bedrooms and 2.5 bathrooms! Relax in the open concept first floor living area or the upstairs bonus area. The Upstairs generous master suite is complete with a master bath, double vanity, and a walk-in closet - it simply gives you everything you need. Three secondary bedrooms live off the bonus room with the second full bathroom. Beautiful quartz countertops throughout, luxury vinyl plank flooring, stainless-steel GE appliances, and a 2-car garage. Get transported to a tranquil beach in the Caribbean! The beautiful contrast between the white cabinetry and grey quartz countertops pair elegantly with the grey-toned, wood-look flooring. Close to everyday conveniences and top-rated schools. Stay close to what's important to you at Hawkstone, a Lithia master-planned community. Located just south of FishHawk Boulevard where residents are minutes away from US-301, I-75, and top-rated schools. At Hawkstone, residents are surrounded by beautiful pond and wetland views and will be a stone's throw away from the community amenities: two very large pools, two dog parks, bike paths, playground areas and much more.
Upgrades (not pictured, seen at showing) recently added in the last month:
- Whole-house water filtration system installed for you health and safety
- Entire home freshly painted with eggshell paint.
- Ceiling fans in every bed, living, family room to help keep your utility bills lower
- Kitchen and bathroom back splash newly installed to enhance the beauty of your counter tops
- Glass doors in master and guest bathrooms
- Fenced Backyard
Tennant is responsible for all utilities.
No smoking/drugs illicit drugs use of any kind.
Pets allowed with pet deposit.
Security deposit due at signing of the lease.
Will consider section 8 voucher holders.
House for rent
Accepts Zillow applications
$3,150/mo
14440 Meadow Bird Ave, Riverview, FL 33579
4beds
2,057sqft
Price may not include required fees and charges.
Single family residence
Available Mon Sep 1 2025
Cats, dogs OK
Central air
In unit laundry
Attached garage parking
Forced air
What's special
Upstairs bonus areaQuartz countertopsGrey quartz countertopsGenerous master suiteStainless-steel ge appliancesFenced backyardGrey-toned wood-look flooring
- 20 days
- on Zillow |
- -- |
- -- |
Travel times
Facts & features
Interior
Bedrooms & bathrooms
- Bedrooms: 4
- Bathrooms: 3
- Full bathrooms: 3
Heating
- Forced Air
Cooling
- Central Air
Appliances
- Included: Dishwasher, Dryer, Freezer, Microwave, Oven, Refrigerator, Washer
- Laundry: In Unit
Features
- Walk In Closet
- Flooring: Carpet, Hardwood, Tile
Interior area
- Total interior livable area: 2,057 sqft
Property
Parking
- Parking features: Attached
- Has attached garage: Yes
- Details: Contact manager
Features
- Exterior features: 2 Dog Parks, Access to walking path, Heating system: Forced Air, Multiple play areas for children, No Utilities included in rent, Walk In Closet
Details
- Parcel number: 213105D21000000000900U
Construction
Type & style
- Home type: SingleFamily
- Property subtype: Single Family Residence
Community & HOA
Location
- Region: Riverview
Financial & listing details
- Lease term: 1 Year
Price history
| Date | Event | Price |
|---|---|---|
| 7/30/2025 | Price change | $3,150-6%$2/sqft |
Source: Zillow Rentals | ||
| 7/22/2025 | Price change | $3,350-4.3%$2/sqft |
Source: Zillow Rentals | ||
| 7/18/2025 | Price change | $3,500+4.5%$2/sqft |
Source: Zillow Rentals | ||
| 7/17/2025 | Listed for rent | $3,350$2/sqft |
Source: Zillow Rentals | ||
| 8/28/2024 | Listing removed | $3,350$2/sqft |
Source: Zillow Rentals | ||
![[object Object]](https://photos.zillowstatic.com/fp/fd99af465431816216b37cbc13cbd83b-p_i.jpg)
