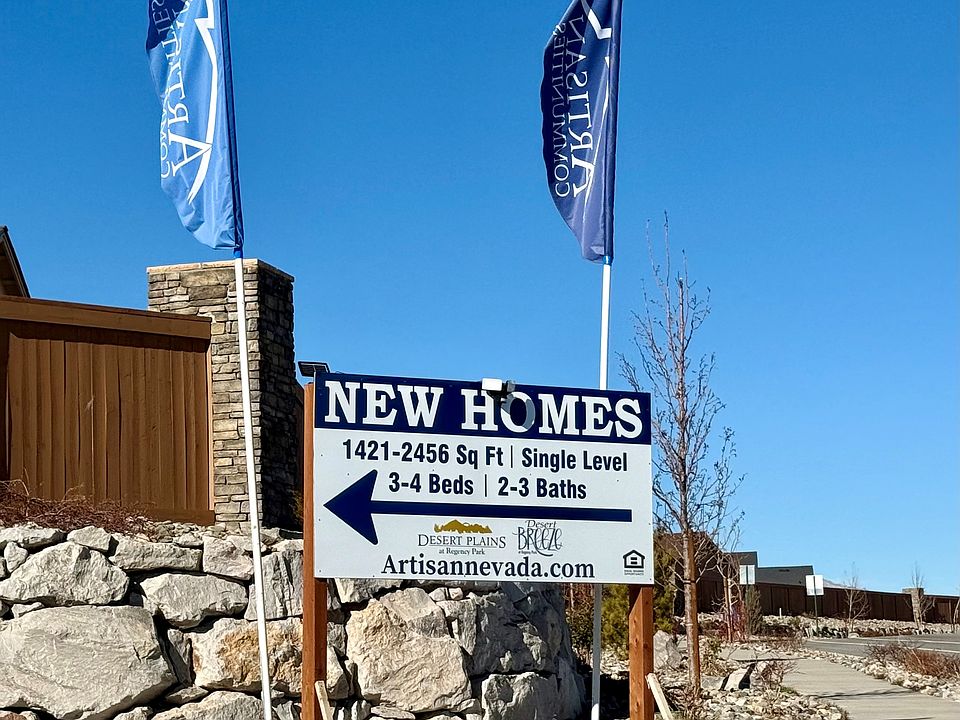3 Bed | 2 Bath | 2-Car Garage | Estimated Completion: November Electric Fireplace | Functional Layout | Quality Finishes | Desirable Community Discover this beautiful new home featuring 3 bedrooms and 2 bathrooms in a highly desirable community. Designed with comfort and convenience in mind, this home offers a functional open layout that's perfect for modern living. Enjoy stylish quality finishes throughout, including an inviting electric fireplace that adds warmth and character to the living space. A 2-car garage provides added storage and everyday practicality. Estimated to be completed in November—don't miss your chance to own a brand-new home built for your lifestyle! PICTURES SHOWN ARE OF MODEL HOME AND FINSIHES AND COLORS MIGHT DIFFER FROM ACTUAL HOME UNDER CONSTRUCTION.
Active
$449,595
14442 Fredonia Dr, Reno, NV 89506
3beds
1,421sqft
Single Family Residence
Built in 2025
7,840.8 Square Feet Lot
$449,700 Zestimate®
$316/sqft
$34/mo HOA
- 1 day |
- 358 |
- 19 |
Zillow last checked: 7 hours ago
Listing updated: October 30, 2025 at 11:18am
Listed by:
Rebecca Camara S.183311 775-203-6368,
Laura Mahan-York
Source: NNRMLS,MLS#: 250057650
Travel times
Schedule tour
Facts & features
Interior
Bedrooms & bathrooms
- Bedrooms: 3
- Bathrooms: 2
- Full bathrooms: 2
Heating
- Fireplace(s), Natural Gas
Cooling
- Central Air
Appliances
- Included: Dishwasher, Disposal, ENERGY STAR Qualified Appliances, Gas Cooktop, Microwave
- Laundry: Cabinets, Laundry Room, Washer Hookup
Features
- Ceiling Fan(s), Master Downstairs, Smart Thermostat, Walk-In Closet(s)
- Flooring: Carpet, Varies, Vinyl
- Windows: Double Pane Windows, Low Emissivity Windows, Vinyl Frames
- Has basement: No
- Number of fireplaces: 1
- Common walls with other units/homes: No Common Walls
Interior area
- Total structure area: 1,421
- Total interior livable area: 1,421 sqft
Property
Parking
- Total spaces: 2
- Parking features: Garage, RV Access/Parking, None
- Garage spaces: 2
Features
- Levels: One
- Stories: 1
- Exterior features: Rain Gutters
- Pool features: None
- Spa features: None
- Fencing: Back Yard
- Has view: Yes
- View description: Mountain(s), Peek
Lot
- Size: 7,840.8 Square Feet
- Features: Sprinklers In Front
Details
- Additional structures: None
- Parcel number: 56209108
- Zoning: MF30
Construction
Type & style
- Home type: SingleFamily
- Property subtype: Single Family Residence
Materials
- Batts Insulation, Blown-In Insulation, Stucco
- Foundation: Slab
- Roof: Composition
Condition
- New construction: Yes
- Year built: 2025
Details
- Builder name: Artisan Communities LLC
Utilities & green energy
- Sewer: Public Sewer
- Water: Public
- Utilities for property: Cable Available, Electricity Connected, Internet Available, Natural Gas Connected, Phone Available, Sewer Connected, Water Connected, Cellular Coverage, Water Meter Installed
Community & HOA
Community
- Security: Keyless Entry, Smoke Detector(s)
- Subdivision: Desert Plains at Regency Park
HOA
- Has HOA: Yes
- Amenities included: None
- Services included: Maintenance Grounds
- HOA fee: $34 monthly
- HOA name: Sierra Grande
Location
- Region: Reno
Financial & listing details
- Price per square foot: $316/sqft
- Tax assessed value: $64,890
- Annual tax amount: $716
- Date on market: 10/30/2025
- Cumulative days on market: 5 days
- Listing terms: Cash,Conventional,FHA,USDA Loan,VA Loan
About the community
Move in today, stay a lifetime! We have the perfect home for you in North Reno. Desert Plains is modern living at it's best, offering four , truly affordable, single level home styles. Each home is built with energy efficiency and style in mind. Our stucco exterior homes feature granite counter tops (kitchen & baths), stainless steel appliances, spacious open floor plans, cozy living rooms with nine foot ceilings. A little drive can save you a lot of money. Stop by our model homes and make Desert Plains at Regency Park your perfect home!
Source: Artisan Communities
