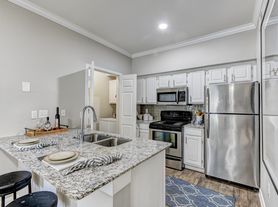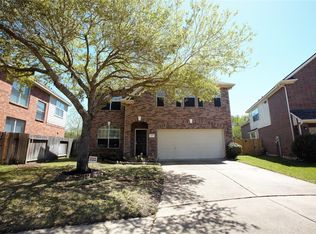Stunning single-family home located in the gated community of Terraces on Memorial. This home offers soaring ceilings, elegant crown molding, and hardwood floors throughout the first level. The backyard is perfect for entertaining with an extended patio and pergola. The well-designed layout includes spacious living areas on the first floor, three bedrooms on the second floor, and a versatile game room or fourth bedroom with a full bath on the third floor. Enjoy an unbeatable location near Bush Elementary, JP2, and the Terry Hershey Park & Bike Trail. This private gated enclave offers lakeside views, peaceful walking paths, and resort-style amenities pool, courts, playground, and clubhouse. This is a must-see. Room sizes are estimates. Please verify independently. Refrigerator, Washer and dryer are included!
Copyright notice - Data provided by HAR.com 2022 - All information provided should be independently verified.
House for rent
$3,800/mo
14443 Basalt Ln, Houston, TX 77077
3beds
3,236sqft
Price may not include required fees and charges.
Singlefamily
Available now
Electric, ceiling fan
Electric dryer hookup laundry
2 Attached garage spaces parking
Natural gas, fireplace
What's special
Extended patioHardwood floorsLakeside viewsSoaring ceilingsVersatile game roomPeaceful walking pathsElegant crown molding
- 73 days |
- -- |
- -- |
Travel times
Looking to buy when your lease ends?
Consider a first-time homebuyer savings account designed to grow your down payment with up to a 6% match & a competitive APY.
Facts & features
Interior
Bedrooms & bathrooms
- Bedrooms: 3
- Bathrooms: 4
- Full bathrooms: 3
- 1/2 bathrooms: 1
Rooms
- Room types: Breakfast Nook, Family Room
Heating
- Natural Gas, Fireplace
Cooling
- Electric, Ceiling Fan
Appliances
- Included: Dishwasher, Disposal, Dryer, Microwave, Oven, Refrigerator, Stove, Washer
- Laundry: Electric Dryer Hookup, Gas Dryer Hookup, In Unit, Washer Hookup
Features
- All Bedrooms Up, Ceiling Fan(s), High Ceilings, Primary Bed - 2nd Floor, Walk-In Closet(s)
- Flooring: Tile, Wood
- Has fireplace: Yes
Interior area
- Total interior livable area: 3,236 sqft
Property
Parking
- Total spaces: 2
- Parking features: Attached, Covered
- Has attached garage: Yes
- Details: Contact manager
Features
- Stories: 3
- Exterior features: All Bedrooms Up, Architecture Style: Traditional, Attached, Electric Dryer Hookup, Electric Gate, Flooring: Wood, Formal Dining, Gameroom Up, Garage Door Opener, Gas Dryer Hookup, Gas Log, Heating: Gas, High Ceilings, Insulated/Low-E windows, Living Area - 1st Floor, Lot Features: Subdivided, Patio/Deck, Primary Bed - 2nd Floor, Secured, Subdivided, Walk-In Closet(s), Washer Hookup
Details
- Parcel number: 1268260040109
Construction
Type & style
- Home type: SingleFamily
- Property subtype: SingleFamily
Condition
- Year built: 2008
Community & HOA
Location
- Region: Houston
Financial & listing details
- Lease term: Long Term,12 Months
Price history
| Date | Event | Price |
|---|---|---|
| 9/12/2025 | Listed for rent | $3,800$1/sqft |
Source: | ||
| 11/19/2016 | Listing removed | $438,000$135/sqft |
Source: Champions Real Estate Group #50952353 | ||
| 8/21/2016 | Price change | $438,000-2.7%$135/sqft |
Source: Champions Real Estate Group #50952353 | ||
| 4/7/2016 | Listed for sale | $450,000$139/sqft |
Source: Champions Real Estate Group #50952353 | ||

