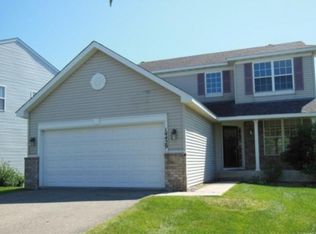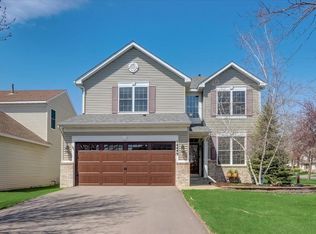Sold for $6,962 on 05/30/25
$6,962
14443 Flax Way, Apple Valley, MN 55124
4beds
2,175sqft
Single Family Residence
Built in 1999
-- sqft lot
$424,700 Zestimate®
$3/sqft
$2,833 Estimated rent
Home value
$424,700
$403,000 - $446,000
$2,833/mo
Zestimate® history
Loading...
Owner options
Explore your selling options
What's special
Now available in the highly recognized 196 school district. Updated 4bdrm 3.5bath with plenty of amenities. An oversized brick front patio welcomes you as you enter this charming home. Updates throughout the home. Wood floors on the main/upper level, two fireplaces, black stainless steel appliances, chandelier light fixtures, and the most beautiful plantation style shutters throughout. Ample space for entertaining both inside and out. The maintenance free deck has multiple levels for hosting as well as a dedicated space for grilling. Dine alfresco under the beautiful pergola while overlooking the spacious backyard. Don't like mowing the lawn?
No problem! The HOA mows it for you! Just steps away from Cedar Isle park, schools, shopping, and easy access to 35!
Lease will go through Spring of 2026 (minimum 3/31/26) If lease is signed for later than 11/14/24, as we do not allow Winter move outs. If questions please ask.
Benefit package is included in rental price
UTILITIES (TENANT) - Gas, electric, water, sewer, trash, snow removal
UTILITIES (LANDLORD) - lawn care
PETS - Cat or small breed dog allowed with owner approval and $25 pet rent per month. There is also a $25 pet application fee. ( See dog restrictions below) Owner will OK dogs under 15 pounds.
**We do not allow certain types of dogs that may have violent tendencies if mixed with other dogs. Examples of dogs not allowed are Pit Bulls, Rottweillers, Dobermans, German Shepherds, Presa Canarios, Huskies, Chows or mixed breed with any of the above. Owners reserve the right to deny any dog, so speak with the leasing agent prior to making application. All pets are subject to pet rent. There is a limit to the number of pets in one household.
TENANT RENTER'S INSURANCE - Tenant is required to have a min $100,000 tenant liability coverage or renter's insurance or liability only coverage will be put in place which does not cover tenant's personal property.
NON-REFUNDABLE LEASE PROCESSING FEE: $75.00 due with first months rent.
NO SMOKING - This home does not allow smoking.
Don't miss, this one will go fast, excellent location
Thank you for your time and we look forward to your inquiry soon!
**We do not allow certain types of dogs that may have violent tendencies if mixed with other dogs. Examples of dogs not allowed are Pit Bulls, Rottweillers, Dobermans, German Shepherds, Presa Canarios, Huskies, Chows or mixed breed with any of the above. Owners reserve the right to deny any dog, so speak with the leasing agent prior to making application. All pets are subject to pet rent. There is a limit to the number of pets in one household.
Zillow last checked: 11 hours ago
Listing updated: November 21, 2024 at 09:52pm
Source: Zillow Rentals
Facts & features
Interior
Bedrooms & bathrooms
- Bedrooms: 4
- Bathrooms: 4
- Full bathrooms: 3
- 1/2 bathrooms: 1
Heating
- Fireplace
Cooling
- Central Air
Appliances
- Included: Dishwasher, Dryer, Microwave, Washer
- Laundry: In Unit
Features
- Has fireplace: Yes
Interior area
- Total interior livable area: 2,175 sqft
Property
Parking
- Details: Contact manager
Features
- Patio & porch: Deck
- Exterior features: , Pets Allowed, Utilities fee required
Details
- Parcel number: 011659002060
Construction
Type & style
- Home type: SingleFamily
- Property subtype: Single Family Residence
Condition
- Year built: 1999
Utilities & green energy
- Utilities for property: Cable Available
Community & neighborhood
Location
- Region: Apple Valley
HOA & financial
Other fees
- Deposit fee: $2,797
Price history
| Date | Event | Price |
|---|---|---|
| 9/9/2025 | Listing removed | $425,000$195/sqft |
Source: | ||
| 9/4/2025 | Price change | $425,000-3.4%$195/sqft |
Source: | ||
| 8/12/2025 | Listed for sale | $440,000+6220%$202/sqft |
Source: | ||
| 5/30/2025 | Sold | $6,962-98.5%$3/sqft |
Source: Public Record | ||
| 11/16/2024 | Listing removed | $2,797-3.5%$1/sqft |
Source: Zillow Rentals | ||
Public tax history
| Year | Property taxes | Tax assessment |
|---|---|---|
| 2023 | $4,682 +14.4% | $412,600 +6.8% |
| 2022 | $4,094 +9.1% | $386,500 +21.4% |
| 2021 | $3,754 +2.7% | $318,300 +4.6% |
Find assessor info on the county website
Neighborhood: Johnny Cake
Nearby schools
GreatSchools rating
- 9/10Greenleaf Elementary SchoolGrades: PK-5Distance: 1.1 mi
- 7/10Falcon Ridge Middle SchoolGrades: 6-8Distance: 1.6 mi
- 10/10Eastview Senior High SchoolGrades: 9-12Distance: 0.4 mi
Get a cash offer in 3 minutes
Find out how much your home could sell for in as little as 3 minutes with a no-obligation cash offer.
Estimated market value
$424,700
Get a cash offer in 3 minutes
Find out how much your home could sell for in as little as 3 minutes with a no-obligation cash offer.
Estimated market value
$424,700

