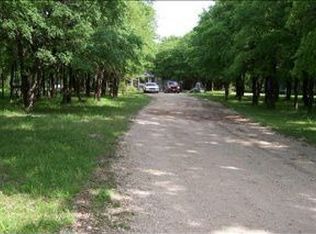Sold
Price Unknown
14444 Valetta Ranch Rd, Roanoke, TX 76262
4beds
3,584sqft
Single Family Residence
Built in 2014
9.6 Acres Lot
$1,629,600 Zestimate®
$--/sqft
$7,543 Estimated rent
Home value
$1,629,600
$1.48M - $1.79M
$7,543/mo
Zestimate® history
Loading...
Owner options
Explore your selling options
What's special
Your Luxury Texas ranchette awaits. Beautifully situated on lush acreage covered with native trees and creek at back property line. Builders personal home loaded with high end features. Great open floorplan perfect for large family gatherings and entertaining. Outdoor living and kitchen with custom pool & spa. Main House: Spray foam insulation, well water, septic system, roof and gutters 2022, 3 car garage, additional carport, sprinkler system tied to well water, park-like landscaping and large circle drive. Guest House with 2 apartments currently rents for $2,500 per month. Roof and gutters, downstairs remodel, partial HVAC, deck, and exterior paint all completed in 2022. Work area: various storage buildings, shipping container, marge metal shop building with electric, paint and fascia 2022, covered RV space with electric, septic and water hook up as well.
Zillow last checked: 8 hours ago
Listing updated: June 19, 2025 at 05:42pm
Listed by:
Darin Davis 0514750 817-691-1711,
Keller Williams Realty 817-329-8850
Bought with:
Bradley Crouch
Engel&Volkers Dallas Southlake
Source: NTREIS,MLS#: 20352010
Facts & features
Interior
Bedrooms & bathrooms
- Bedrooms: 4
- Bathrooms: 3
- Full bathrooms: 3
Primary bedroom
- Level: First
- Dimensions: 19 x 15
Bedroom
- Level: First
- Dimensions: 14 x 12
Bedroom
- Level: First
- Dimensions: 14 x 13
Bedroom
- Level: First
- Dimensions: 13 x 12
Dining room
- Level: First
- Dimensions: 16 x 13
Kitchen
- Level: First
- Dimensions: 13 x 15
Living room
- Level: First
- Dimensions: 20 x 20
Media room
- Level: First
- Dimensions: 21 x 16
Office
- Level: First
- Dimensions: 12 x 9
Utility room
- Level: First
- Dimensions: 11 x 10
Heating
- Central, Propane, Zoned
Cooling
- Central Air, Ceiling Fan(s), Electric, Zoned
Appliances
- Included: Some Gas Appliances, Built-In Refrigerator, Double Oven, Dishwasher, Gas Cooktop, Disposal, Gas Oven, Microwave, Plumbed For Gas, Vented Exhaust Fan
- Laundry: Washer Hookup, Electric Dryer Hookup, Laundry in Utility Room
Features
- Built-in Features, Cathedral Ceiling(s), Decorative/Designer Lighting Fixtures, Granite Counters, High Speed Internet, Kitchen Island, Open Floorplan, Walk-In Closet(s), Wired for Sound
- Flooring: Carpet, Ceramic Tile
- Has basement: No
- Number of fireplaces: 2
- Fireplace features: Gas, Masonry, Outside, Stone, Wood Burning
Interior area
- Total interior livable area: 3,584 sqft
Property
Parking
- Total spaces: 4
- Parking features: Additional Parking, Circular Driveway, Concrete, Covered, Carport, Detached Carport, Door-Single, Driveway, Garage, Garage Door Opener, Oversized, Garage Faces Side, Boat, RV Access/Parking
- Attached garage spaces: 2
- Carport spaces: 2
- Covered spaces: 4
- Has uncovered spaces: Yes
Features
- Levels: One
- Stories: 1
- Patio & porch: Rear Porch, Front Porch, Covered
- Exterior features: Built-in Barbecue, Barbecue, Courtyard, Dog Run, Outdoor Grill, Outdoor Kitchen, Outdoor Living Area, Rain Gutters, RV Hookup, Storage
- Pool features: Gunite, In Ground, Pool, Pool/Spa Combo, Water Feature
- Fencing: Barbed Wire,Pipe,Stone
Lot
- Size: 9.60 Acres
- Dimensions: 294 x 1497
- Features: Acreage, Agricultural, Back Yard, Lawn, Landscaped, Level, Pasture, Many Trees, Sprinkler System
- Residential vegetation: Grassed, Heavily Wooded, Partially Wooded
Details
- Additional structures: Guest House, Residence, RV/Boat Storage, See Remarks, Storage
- Parcel number: 40777898
- Other equipment: Home Theater, List Available
Construction
Type & style
- Home type: SingleFamily
- Architectural style: Traditional,Detached
- Property subtype: Single Family Residence
Materials
- Brick, Rock, Stone
- Foundation: Slab
- Roof: Composition
Condition
- Year built: 2014
Utilities & green energy
- Sewer: Aerobic Septic
- Utilities for property: Cable Available, Electricity Connected, None, Septic Available
Green energy
- Energy efficient items: Exposure/Shade, Insulation, Rain/Freeze Sensors, Thermostat, Windows
- Water conservation: Water-Smart Landscaping
Community & neighborhood
Security
- Security features: Smoke Detector(s)
Location
- Region: Roanoke
- Subdivision: KING, RUFUS SURVEY ABSTRACT 905
HOA & financial
HOA
- Has HOA: Yes
- HOA fee: $100 annually
- Services included: Association Management
- Association name: neighborhood
Other
Other facts
- Listing terms: Cash,Conventional,VA Loan
- Road surface type: Asphalt
Price history
| Date | Event | Price |
|---|---|---|
| 9/1/2023 | Sold | -- |
Source: NTREIS #20352010 Report a problem | ||
| 8/27/2023 | Pending sale | $1,600,000$446/sqft |
Source: NTREIS #20352010 Report a problem | ||
| 8/22/2023 | Contingent | $1,600,000$446/sqft |
Source: NTREIS #20352010 Report a problem | ||
| 6/30/2023 | Listed for sale | $1,600,000+566.9%$446/sqft |
Source: NTREIS #20352010 Report a problem | ||
| 7/13/2022 | Listing removed | -- |
Source: Zillow Rental Manager Report a problem | ||
Public tax history
| Year | Property taxes | Tax assessment |
|---|---|---|
| 2024 | $5,530 +69.5% | $1,148,652 +8.3% |
| 2023 | $3,263 | $1,060,295 +36.8% |
| 2022 | -- | $774,967 +53.6% |
Find assessor info on the county website
Neighborhood: 76262
Nearby schools
GreatSchools rating
- 8/10J Lyndal Hughes Elementary SchoolGrades: PK-5Distance: 0.7 mi
- 8/10John M Tidwell Middle SchoolGrades: 6-8Distance: 0.8 mi
- 8/10Byron Nelson High SchoolGrades: 9-12Distance: 4.8 mi
Schools provided by the listing agent
- Elementary: Hughes
- Middle: John M Tidwell
- High: Byron Nelson
- District: Northwest ISD
Source: NTREIS. This data may not be complete. We recommend contacting the local school district to confirm school assignments for this home.
Get a cash offer in 3 minutes
Find out how much your home could sell for in as little as 3 minutes with a no-obligation cash offer.
Estimated market value$1,629,600
Get a cash offer in 3 minutes
Find out how much your home could sell for in as little as 3 minutes with a no-obligation cash offer.
Estimated market value
$1,629,600
