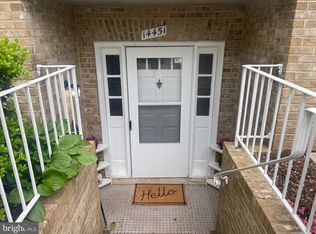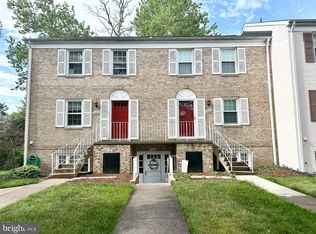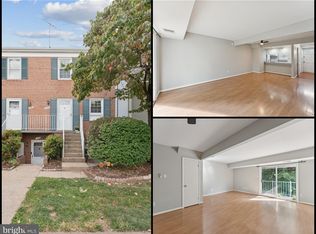Sold for $320,000
$320,000
14447 Golden Oak Rd, Centreville, VA 20121
2beds
1,054sqft
Condominium
Built in 1972
-- sqft lot
$329,700 Zestimate®
$304/sqft
$2,249 Estimated rent
Home value
$329,700
$307,000 - $353,000
$2,249/mo
Zestimate® history
Loading...
Owner options
Explore your selling options
What's special
Welcome to 14447 Golden Oak Rd; featuring 2 bedrooms and 1.5 baths over 2 levels of expansive and amenity rich community. Enjoy all the upgrades and updates that were performed in this home; floors, bathrooms, kitchen, stacked front loading washer and dryer located on the 2nd level away from the kitchen which makes this condo completly unique from the other units. Kitchen features all stainless steel Samsung appliances, granite counter tops and cermaic tiles. Both bedrooms have large closet and storage spaces with plenty of natural light. A private view of the woods from your balcony allows you to enjoy the indoor-outdoor weather. The Meadows has a wonderful community pool perfect for these hot days off summer, club house, tot-lots and gas grilling galore. Conveniently located in the heart of Centreville, accessible to all transportation arteries to travel the DMV. Don't wait, this won't last!
Zillow last checked: 8 hours ago
Listing updated: September 23, 2024 at 03:07pm
Listed by:
Lucinda Aguila 703-655-9887,
Long & Foster Real Estate, Inc.
Bought with:
David Rotan, 0225220797
Pearson Smith Realty, LLC
Source: Bright MLS,MLS#: VAFX2184714
Facts & features
Interior
Bedrooms & bathrooms
- Bedrooms: 2
- Bathrooms: 2
- Full bathrooms: 1
- 1/2 bathrooms: 1
- Main level bathrooms: 1
Basement
- Area: 0
Heating
- Programmable Thermostat, Forced Air, Natural Gas
Cooling
- Central Air, Programmable Thermostat, Electric
Appliances
- Included: Dishwasher, Disposal, Exhaust Fan, Microwave, Oven/Range - Electric, Refrigerator, Washer/Dryer Stacked, Water Heater, Gas Water Heater
- Laundry: Has Laundry, Upper Level, In Unit
Features
- Floor Plan - Traditional, Kitchen - Galley, Upgraded Countertops
- Flooring: Carpet
- Has basement: No
- Has fireplace: No
Interior area
- Total structure area: 1,054
- Total interior livable area: 1,054 sqft
- Finished area above ground: 1,054
- Finished area below ground: 0
Property
Parking
- Parking features: Assigned, Off Street
- Details: Assigned Parking, Assigned Space #: 47
Accessibility
- Accessibility features: None
Features
- Levels: Two
- Stories: 2
- Pool features: Community
- Has view: Yes
- View description: Trees/Woods
Lot
- Features: Backs to Trees, Landscaped, No Thru Street
Details
- Additional structures: Above Grade, Below Grade
- Parcel number: 0543 08 0077C
- Zoning: 220
- Special conditions: Standard
Construction
Type & style
- Home type: Condo
- Architectural style: Colonial
- Property subtype: Condominium
- Attached to another structure: Yes
Materials
- Aluminum Siding
Condition
- New construction: No
- Year built: 1972
Utilities & green energy
- Electric: 110 Volts
- Sewer: Public Sewer
- Water: Public
- Utilities for property: Cable Available, Electricity Available, Phone Available, Sewer Available, Water Available
Community & neighborhood
Community
- Community features: Pool
Location
- Region: Centreville
- Subdivision: Meadows The
HOA & financial
HOA
- Has HOA: No
- Amenities included: Basketball Court, Clubhouse, Common Grounds, Picnic Area, Pool, Tot Lots/Playground
- Services included: Common Area Maintenance, Maintenance Grounds, Snow Removal, Trash, Water, Management, Pool(s), Other
- Association name: Cardinal Management
Other fees
- Condo and coop fee: $346 monthly
Other
Other facts
- Listing agreement: Exclusive Right To Sell
- Listing terms: Cash,Conventional,FHA,VA Loan
- Ownership: Condominium
Price history
| Date | Event | Price |
|---|---|---|
| 8/15/2024 | Listing removed | -- |
Source: Bright MLS #VAFX2195968 Report a problem | ||
| 8/10/2024 | Listed for rent | $2,150+34.4%$2/sqft |
Source: Bright MLS #VAFX2195968 Report a problem | ||
| 8/6/2024 | Sold | $320,000-5.9%$304/sqft |
Source: | ||
| 7/17/2024 | Pending sale | $340,000$323/sqft |
Source: | ||
| 7/8/2024 | Listed for sale | $340,000$323/sqft |
Source: | ||
Public tax history
| Year | Property taxes | Tax assessment |
|---|---|---|
| 2025 | $3,577 +14.2% | $309,420 +14.5% |
| 2024 | $3,132 +11.9% | $270,350 +9% |
| 2023 | $2,799 +4.6% | $248,030 +6% |
Find assessor info on the county website
Neighborhood: 20121
Nearby schools
GreatSchools rating
- 5/10Centre Ridge Elementary SchoolGrades: PK-6Distance: 0.5 mi
- 5/10Liberty Middle SchoolGrades: 7-8Distance: 2.4 mi
- 5/10Centreville High SchoolGrades: 9-12Distance: 1.9 mi
Schools provided by the listing agent
- District: Fairfax County Public Schools
Source: Bright MLS. This data may not be complete. We recommend contacting the local school district to confirm school assignments for this home.
Get a cash offer in 3 minutes
Find out how much your home could sell for in as little as 3 minutes with a no-obligation cash offer.
Estimated market value$329,700
Get a cash offer in 3 minutes
Find out how much your home could sell for in as little as 3 minutes with a no-obligation cash offer.
Estimated market value
$329,700


