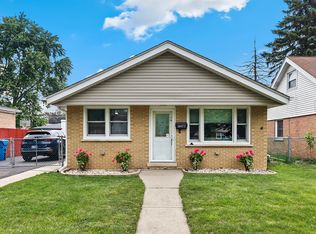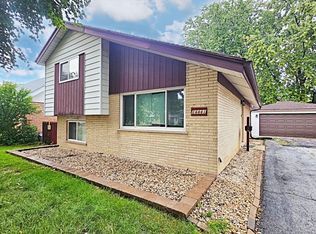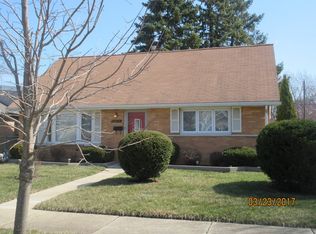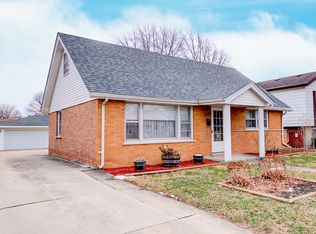Closed
$280,000
14447 Kolin Ave, Midlothian, IL 60445
4beds
1,740sqft
Single Family Residence
Built in 1970
6,700 Square Feet Lot
$283,200 Zestimate®
$161/sqft
$2,540 Estimated rent
Home value
$283,200
$255,000 - $314,000
$2,540/mo
Zestimate® history
Loading...
Owner options
Explore your selling options
What's special
Beautifully maintained brick split-level home located in the heart of Midlothian, just a short walk from the scenic Park District! The main level features a bright and spacious living room with a stunning bay window and refinished hardwood floors. The adjacent formal dining room also boasts hardwood floors, creating a nice entertainment area. The eat-in kitchen offers ample cabinet space, extended counters for added functionality, and a convenient half bath. Just a few steps up, you'll find three generously sized bedrooms, each with beautiful hardwood flooring. The full bathroom includes double sinks and a jacuzzi tub. The finished basement adds even more living space with durable laminate flooring, a large family room, a cozy electric fireplace heater, 4th bedroom, and laundry area. There's also a large crawl space under the stairs for all your storage needs. Enjoy outdoor living in the fully fenced yard, complete with beautiful landscaping and a fire pit area! The oversized 2.5-car garage and huge driveway offer plenty of parking and storage options. Peace of mind comes with a brand-new roof-just 1 year old! This home has been very well taken care of and it definitely shows!
Zillow last checked: 8 hours ago
Listing updated: July 31, 2025 at 12:52pm
Listing courtesy of:
Alyssa Taylor 219-616-8484,
Century 21 Circle
Bought with:
Regina Glascott
Jason Mitchell Real Estate IL
Source: MRED as distributed by MLS GRID,MLS#: 12387679
Facts & features
Interior
Bedrooms & bathrooms
- Bedrooms: 4
- Bathrooms: 2
- Full bathrooms: 1
- 1/2 bathrooms: 1
Primary bedroom
- Features: Flooring (Hardwood)
- Level: Second
- Area: 150 Square Feet
- Dimensions: 15X10
Bedroom 2
- Features: Flooring (Hardwood)
- Level: Second
- Area: 144 Square Feet
- Dimensions: 12X12
Bedroom 3
- Features: Flooring (Hardwood)
- Level: Second
- Area: 140 Square Feet
- Dimensions: 14X10
Bedroom 4
- Level: Basement
- Area: 100 Square Feet
- Dimensions: 10X10
Dining room
- Features: Flooring (Hardwood)
- Level: Main
- Area: 100 Square Feet
- Dimensions: 10X10
Family room
- Level: Basement
- Area: 338 Square Feet
- Dimensions: 26X13
Kitchen
- Level: Main
- Area: 169 Square Feet
- Dimensions: 13X13
Living room
- Features: Flooring (Hardwood), Window Treatments (Bay Window(s))
- Level: Main
- Area: 216 Square Feet
- Dimensions: 18X12
Heating
- Natural Gas, Forced Air
Cooling
- Central Air
Appliances
- Included: Range, Dishwasher, Refrigerator
Features
- Basement: Finished,Crawl Space,Partial
Interior area
- Total structure area: 0
- Total interior livable area: 1,740 sqft
Property
Parking
- Total spaces: 2.5
- Parking features: On Site, Detached, Garage
- Garage spaces: 2.5
Accessibility
- Accessibility features: No Disability Access
Lot
- Size: 6,700 sqft
Details
- Parcel number: 28102090100000
- Special conditions: None
- Other equipment: Ceiling Fan(s)
Construction
Type & style
- Home type: SingleFamily
- Property subtype: Single Family Residence
Materials
- Vinyl Siding, Brick
Condition
- New construction: No
- Year built: 1970
Utilities & green energy
- Sewer: Public Sewer
- Water: Lake Michigan
Community & neighborhood
Location
- Region: Midlothian
Other
Other facts
- Listing terms: FHA
- Ownership: Fee Simple
Price history
| Date | Event | Price |
|---|---|---|
| 7/30/2025 | Sold | $280,000-1.8%$161/sqft |
Source: | ||
| 6/30/2025 | Contingent | $285,000$164/sqft |
Source: | ||
| 6/19/2025 | Price change | $285,000-3.4%$164/sqft |
Source: | ||
| 6/11/2025 | Listed for sale | $295,000+86.7%$170/sqft |
Source: | ||
| 2/20/2002 | Sold | $158,000$91/sqft |
Source: Public Record | ||
Public tax history
| Year | Property taxes | Tax assessment |
|---|---|---|
| 2023 | $6,314 +16.3% | $20,000 +33.5% |
| 2022 | $5,431 +3.2% | $14,979 |
| 2021 | $5,262 +3% | $14,979 |
Find assessor info on the county website
Neighborhood: 60445
Nearby schools
GreatSchools rating
- 5/10Kolmar Elementary SchoolGrades: K-8Distance: 0.4 mi
- 6/10Bremen High SchoolGrades: 9-12Distance: 1.1 mi
- NASpaulding SchoolGrades: PK-3Distance: 1.4 mi
Schools provided by the listing agent
- District: 143
Source: MRED as distributed by MLS GRID. This data may not be complete. We recommend contacting the local school district to confirm school assignments for this home.

Get pre-qualified for a loan
At Zillow Home Loans, we can pre-qualify you in as little as 5 minutes with no impact to your credit score.An equal housing lender. NMLS #10287.
Sell for more on Zillow
Get a free Zillow Showcase℠ listing and you could sell for .
$283,200
2% more+ $5,664
With Zillow Showcase(estimated)
$288,864


