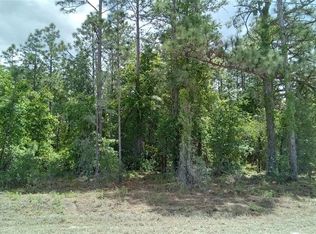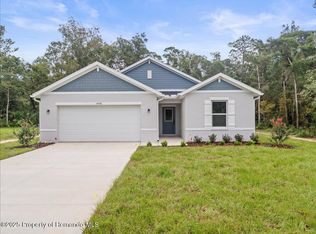Sold for $365,000
$365,000
14448 Chimney Swift Rd, Weeki Wachee, FL 34614
4beds
1,856sqft
Single Family Residence
Built in 2025
0.5 Acres Lot
$354,400 Zestimate®
$197/sqft
$2,272 Estimated rent
Home value
$354,400
$312,000 - $404,000
$2,272/mo
Zestimate® history
Loading...
Owner options
Explore your selling options
What's special
This BEAUTIFUL New Construction Home is MOVE-IN-READY backed by 2-10 Warranty! $5,000 Summer KICK-OFF Promotion Discount for contracts closing on or before 7/15/25, applied at closing! Backing up to a S.W.F.M.D lot with no rear neighbors, this 1/2 acre lot offers additional privacy in Royal Highlands with an abundance of amenities nearby. Featuring an open floor plan, 4 bedroom, 2 bathroom with luxury plank flooring throughout the entire home. The kitchen features a full stainless steel kitchen appliance package, INCLUDING the refrigerator. Soft close cabinets with granite counters throughout the home with 42'' uppers and a full tile backsplash in the kitchen. Primary en suite bathroom featuring tile flooring, a full tile shower and walk-in closet. Front and back yard is landscaped WITH irrigation. No HOA and no CDD! This home is a MUST see!
Zillow last checked: 8 hours ago
Listing updated: August 22, 2025 at 12:32pm
Listed by:
Brittany Haug 208-930-6976,
Pinnacle Realty Advisors
Bought with:
NON MEMBER
NON MEMBER
Source: HCMLS,MLS#: 2253829
Facts & features
Interior
Bedrooms & bathrooms
- Bedrooms: 4
- Bathrooms: 2
- Full bathrooms: 2
Primary bedroom
- Level: Main
Bedroom 2
- Level: Main
Bedroom 3
- Level: Main
Bedroom 4
- Level: Main
Primary bathroom
- Level: Main
Bathroom 2
- Level: Main
Dining room
- Level: Main
Kitchen
- Level: Main
Laundry
- Level: Main
Living room
- Level: Main
Heating
- Electric, Heat Pump
Cooling
- Central Air, Electric
Appliances
- Included: Disposal, Electric Range, Electric Water Heater, ENERGY STAR Qualified Dishwasher, ENERGY STAR Qualified Refrigerator, Microwave
- Laundry: Electric Dryer Hookup, Washer Hookup
Features
- Ceiling Fan(s), Kitchen Island, Open Floorplan, Pantry, Primary Bathroom - Shower No Tub, Split Bedrooms, Walk-In Closet(s)
- Flooring: Tile, Vinyl
- Has fireplace: No
Interior area
- Total structure area: 1,856
- Total interior livable area: 1,856 sqft
Property
Parking
- Total spaces: 2
- Parking features: Attached, Garage
- Attached garage spaces: 2
Features
- Stories: 1
- Patio & porch: Covered, Patio
Lot
- Size: 0.50 Acres
- Features: Many Trees, Sprinklers In Front, Sprinklers In Rear
Details
- Parcel number: R01 221 17 3357 5500 0150
- Zoning: R1C
- Zoning description: Residential
- Special conditions: Owner Licensed RE
Construction
Type & style
- Home type: SingleFamily
- Architectural style: Craftsman
- Property subtype: Single Family Residence
Materials
- Fiber Cement, Stucco
- Roof: Shingle
Condition
- New construction: Yes
- Year built: 2025
Utilities & green energy
- Sewer: Septic Tank
- Water: Private, Well
- Utilities for property: Electricity Connected
Community & neighborhood
Security
- Security features: Carbon Monoxide Detector(s), Smoke Detector(s)
Location
- Region: Weeki Wachee
- Subdivision: Royal Highlands Unit 7
Other
Other facts
- Listing terms: Cash,Conventional,FHA,USDA Loan,VA Loan
- Road surface type: Dirt
Price history
| Date | Event | Price |
|---|---|---|
| 8/11/2025 | Sold | $365,000-1.1%$197/sqft |
Source: | ||
| 7/23/2025 | Pending sale | $369,000$199/sqft |
Source: | ||
| 5/30/2025 | Listed for sale | $369,000+1470.2%$199/sqft |
Source: | ||
| 4/24/2024 | Sold | $23,500+23.7%$13/sqft |
Source: Public Record Report a problem | ||
| 4/20/2022 | Sold | $19,000$10/sqft |
Source: | ||
Public tax history
| Year | Property taxes | Tax assessment |
|---|---|---|
| 2024 | $292 +5.2% | $17,000 +6.3% |
| 2023 | $278 -20.2% | $16,000 +2.6% |
| 2022 | $348 +68% | $15,600 +202.7% |
Find assessor info on the county website
Neighborhood: 34614
Nearby schools
GreatSchools rating
- 5/10Winding Waters K-8Grades: PK-8Distance: 4 mi
- 3/10Weeki Wachee High SchoolGrades: 9-12Distance: 4.2 mi
Schools provided by the listing agent
- Elementary: Winding Waters K-8
- Middle: Winding Waters K-8
- High: Weeki Wachee
Source: HCMLS. This data may not be complete. We recommend contacting the local school district to confirm school assignments for this home.
Get a cash offer in 3 minutes
Find out how much your home could sell for in as little as 3 minutes with a no-obligation cash offer.
Estimated market value$354,400
Get a cash offer in 3 minutes
Find out how much your home could sell for in as little as 3 minutes with a no-obligation cash offer.
Estimated market value
$354,400

