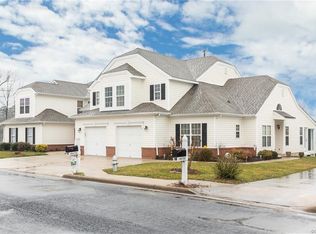Sold for $435,000 on 05/15/25
$435,000
14448 Duckridge Ter, Midlothian, VA 23112
3beds
1,667sqft
Townhouse
Built in 1995
3,484.8 Square Feet Lot
$442,800 Zestimate®
$261/sqft
$2,349 Estimated rent
Home value
$442,800
$416,000 - $469,000
$2,349/mo
Zestimate® history
Loading...
Owner options
Explore your selling options
What's special
Welcome to this lovely townhouse located in the highly sought-after Lakepointe community in Midlothian, VA. This charming home offers a blend of comfort, style, and practicality. The upstairs bathrooms were updated with beautiful tile flooring in 2010, and the kitchen boasts sleek granite countertops, also installed in 2010, providing a modern and functional space for cooking and entertaining. Enjoy extra living space with the added sunroom, built in 2007, and featuring a mini-split system installed in 2018, ensuring year-round comfort. The sunroom also boasts brand-new windows as of 2025, filling the space with natural light and offering a fresh view. Freshly painted in 2024, the home feels bright and welcoming. The water heater was replaced in 2020, and the property is equipped with an electric heat pump with a gas furnace backup for efficient heating and cooling. The roof was replaced in 2018, adding further value and peace of mind to this well-maintained home. Located in the desirable Lakepointe community, this townhouse offers a perfect combination of modern updates, functionality, and a prime location.
Zillow last checked: 8 hours ago
Listing updated: May 15, 2025 at 11:04am
Listed by:
Nicholas Thurman 804-944-9123,
CapCenter,
Christopher Piacentini 804-357-5578,
CapCenter
Bought with:
Judy Flaig Graffum, 0225184347
Harvest Realty, Inc.
Source: CVRMLS,MLS#: 2508417 Originating MLS: Central Virginia Regional MLS
Originating MLS: Central Virginia Regional MLS
Facts & features
Interior
Bedrooms & bathrooms
- Bedrooms: 3
- Bathrooms: 3
- Full bathrooms: 2
- 1/2 bathrooms: 1
Primary bedroom
- Level: Second
- Dimensions: 0 x 0
Bedroom 2
- Level: Second
- Dimensions: 0 x 0
Bedroom 3
- Level: Second
- Dimensions: 0 x 0
Dining room
- Level: First
- Dimensions: 0 x 0
Florida room
- Level: First
- Dimensions: 0 x 0
Other
- Description: Shower
- Level: Second
Half bath
- Level: First
Kitchen
- Level: First
- Dimensions: 0 x 0
Living room
- Level: First
- Dimensions: 0 x 0
Heating
- Electric, Forced Air, Heat Pump, Natural Gas
Cooling
- Electric
Appliances
- Included: Cooktop, Dryer, Dishwasher, Electric Water Heater, Microwave, Range, Refrigerator, Washer
Features
- Flooring: Partially Carpeted, Tile
- Has basement: No
- Attic: Pull Down Stairs
Interior area
- Total interior livable area: 1,667 sqft
- Finished area above ground: 1,667
- Finished area below ground: 0
Property
Parking
- Total spaces: 1
- Parking features: Attached, Driveway, Garage, Paved
- Attached garage spaces: 1
- Has uncovered spaces: Yes
Features
- Levels: Two
- Stories: 2
- Patio & porch: Porch
- Exterior features: Porch, Paved Driveway
- Pool features: None
- Fencing: None
- Waterfront features: Lake, Waterfront
- Body of water: Swift Creek Reservoir
Lot
- Size: 3,484 sqft
- Features: Waterfront
Details
- Additional structures: Gazebo
- Parcel number: 722672376700000
- Zoning description: RTH
Construction
Type & style
- Home type: Townhouse
- Architectural style: Two Story
- Property subtype: Townhouse
- Attached to another structure: Yes
Materials
- Drywall, Frame, Vinyl Siding
- Foundation: Slab
- Roof: Shingle
Condition
- Resale
- New construction: No
- Year built: 1995
Utilities & green energy
- Sewer: Public Sewer
- Water: Public
Community & neighborhood
Community
- Community features: Clubhouse, Home Owners Association, Lake, Pond
Location
- Region: Midlothian
- Subdivision: Lakepointe
HOA & financial
HOA
- Has HOA: Yes
- HOA fee: $130 monthly
- Amenities included: Landscaping
- Services included: Common Areas, Maintenance Structure, Snow Removal, Trash, Water Access
Other
Other facts
- Ownership: Individuals
- Ownership type: Sole Proprietor
Price history
| Date | Event | Price |
|---|---|---|
| 5/15/2025 | Sold | $435,000+2.4%$261/sqft |
Source: | ||
| 4/14/2025 | Pending sale | $424,900$255/sqft |
Source: | ||
| 4/13/2025 | Listed for sale | $424,900$255/sqft |
Source: | ||
| 4/13/2025 | Pending sale | $424,900$255/sqft |
Source: | ||
| 4/9/2025 | Listed for sale | $424,900$255/sqft |
Source: | ||
Public tax history
| Year | Property taxes | Tax assessment |
|---|---|---|
| 2025 | $3,585 +5.9% | $402,800 +7.1% |
| 2024 | $3,386 +4.3% | $376,200 +5.5% |
| 2023 | $3,246 +2.6% | $356,700 +3.7% |
Find assessor info on the county website
Neighborhood: 23112
Nearby schools
GreatSchools rating
- 5/10Clover Hill Elementary SchoolGrades: PK-5Distance: 0.9 mi
- 5/10Swift Creek Middle SchoolGrades: 6-8Distance: 2.9 mi
- 6/10Clover Hill High SchoolGrades: 9-12Distance: 3.5 mi
Schools provided by the listing agent
- Elementary: Clover Hill
- Middle: Swift Creek
- High: Clover Hill
Source: CVRMLS. This data may not be complete. We recommend contacting the local school district to confirm school assignments for this home.
Get a cash offer in 3 minutes
Find out how much your home could sell for in as little as 3 minutes with a no-obligation cash offer.
Estimated market value
$442,800
Get a cash offer in 3 minutes
Find out how much your home could sell for in as little as 3 minutes with a no-obligation cash offer.
Estimated market value
$442,800
