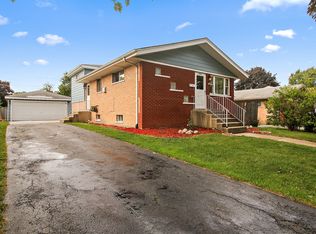Closed
$190,000
14448 Keeler Ave, Midlothian, IL 60445
3beds
1,002sqft
Single Family Residence
Built in 1964
6,700 Square Feet Lot
$216,800 Zestimate®
$190/sqft
$2,151 Estimated rent
Home value
$216,800
$206,000 - $228,000
$2,151/mo
Zestimate® history
Loading...
Owner options
Explore your selling options
What's special
Adorable 3 bed 1 bath home nestled into a great neighborhood and located just a short walk or ride to just about anything. St Christopher school and St Augustine Parish with in walking distance, along with many stores, parks, and more. This home is immaculate and has been well maintained through the years. Solid home with good bones, just in need of a fresh start, new ideas, and bit of love. Spacious bedrooms, cozy kitchen, large dining and living room, 1 car attached garage, and a good size, fenced in yard to enjoy too! Roof had full tear off and replacement in 2011, Furnace 2009, new water meter 2011, Sewer rodded 2023, Radon system 2012, vapor sealed crawl. Home is being sold AS-IS! Seller open to negotiation, will consider all offers. Tons of potential and opportunity for a great home or investment property. Come see for yourself!
Zillow last checked: 8 hours ago
Listing updated: August 11, 2025 at 08:17pm
Listing courtesy of:
Denita Wuske 708-243-4088,
Keller Williams Preferred Rlty
Bought with:
Rolando Herrera Jr
Avenue Properties Chicago
Source: MRED as distributed by MLS GRID,MLS#: 12350461
Facts & features
Interior
Bedrooms & bathrooms
- Bedrooms: 3
- Bathrooms: 1
- Full bathrooms: 1
Primary bedroom
- Features: Flooring (Carpet), Window Treatments (Blinds)
- Level: Main
- Area: 130 Square Feet
- Dimensions: 13X10
Bedroom 2
- Features: Flooring (Carpet), Window Treatments (Shades)
- Level: Main
- Area: 81 Square Feet
- Dimensions: 9X9
Bedroom 3
- Features: Flooring (Carpet), Window Treatments (Shades)
- Level: Main
- Area: 108 Square Feet
- Dimensions: 12X9
Dining room
- Features: Flooring (Carpet)
- Level: Main
- Area: 120 Square Feet
- Dimensions: 8X15
Kitchen
- Features: Kitchen (Eating Area-Table Space), Flooring (Vinyl), Window Treatments (Shades)
- Level: Main
- Area: 110 Square Feet
- Dimensions: 11X10
Laundry
- Features: Flooring (Vinyl), Window Treatments (Shades)
- Level: Main
- Area: 77 Square Feet
- Dimensions: 7X11
Living room
- Features: Flooring (Carpet), Window Treatments (Blinds)
- Level: Main
- Area: 204 Square Feet
- Dimensions: 12X17
Heating
- Natural Gas
Cooling
- Central Air
Appliances
- Included: Range, Refrigerator, Washer, Dryer
Features
- Basement: Crawl Space
Interior area
- Total structure area: 0
- Total interior livable area: 1,002 sqft
Property
Parking
- Total spaces: 1
- Parking features: Asphalt, Garage Door Opener, On Site, Garage Owned, Attached, Garage
- Attached garage spaces: 1
- Has uncovered spaces: Yes
Accessibility
- Accessibility features: No Disability Access
Features
- Stories: 1
Lot
- Size: 6,700 sqft
Details
- Parcel number: 28102110220000
- Special conditions: List Broker Must Accompany
- Other equipment: Ceiling Fan(s)
Construction
Type & style
- Home type: SingleFamily
- Architectural style: Ranch
- Property subtype: Single Family Residence
Materials
- Brick
Condition
- New construction: No
- Year built: 1964
Utilities & green energy
- Sewer: Public Sewer
- Water: Lake Michigan
Community & neighborhood
Community
- Community features: Curbs, Sidewalks, Street Lights, Street Paved
Location
- Region: Midlothian
Other
Other facts
- Listing terms: Cash
- Ownership: Fee Simple
Price history
| Date | Event | Price |
|---|---|---|
| 7/29/2025 | Sold | $190,000-13.6%$190/sqft |
Source: | ||
| 7/6/2025 | Contingent | $220,000$220/sqft |
Source: | ||
| 6/13/2025 | Price change | $220,000-2.2%$220/sqft |
Source: | ||
| 5/12/2025 | Price change | $225,000-2.2%$225/sqft |
Source: | ||
| 4/29/2025 | Listed for sale | $230,000+155.6%$230/sqft |
Source: | ||
Public tax history
| Year | Property taxes | Tax assessment |
|---|---|---|
| 2023 | $5,677 -6.8% | $15,000 +15.7% |
| 2022 | $6,089 +4% | $12,960 |
| 2021 | $5,854 +5% | $12,960 |
Find assessor info on the county website
Neighborhood: 60445
Nearby schools
GreatSchools rating
- 6/10Springfield Elementary SchoolGrades: K-6Distance: 0.4 mi
- 5/10Kolmar Elementary SchoolGrades: K-8Distance: 0.5 mi
- 6/10Bremen High SchoolGrades: 9-12Distance: 1.1 mi
Schools provided by the listing agent
- District: 143
Source: MRED as distributed by MLS GRID. This data may not be complete. We recommend contacting the local school district to confirm school assignments for this home.

Get pre-qualified for a loan
At Zillow Home Loans, we can pre-qualify you in as little as 5 minutes with no impact to your credit score.An equal housing lender. NMLS #10287.
Sell for more on Zillow
Get a free Zillow Showcase℠ listing and you could sell for .
$216,800
2% more+ $4,336
With Zillow Showcase(estimated)
$221,136