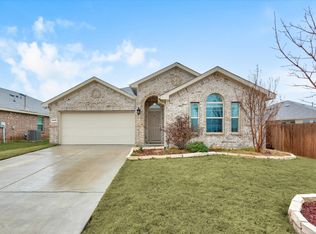Sold on 07/31/25
Price Unknown
14449 Leadrope Cir, Haslet, TX 76052
3beds
1,354sqft
Single Family Residence
Built in 2019
5,749.92 Square Feet Lot
$278,900 Zestimate®
$--/sqft
$1,824 Estimated rent
Home value
$278,900
$262,000 - $296,000
$1,824/mo
Zestimate® history
Loading...
Owner options
Explore your selling options
What's special
A beautifully maintained 3-bed, 2-bath home nestled at the end of a serene cul-de-sac, this turnkey gem features an open layout with vaulted ceilings and natural light that brightens the living spaces. With stainless steel appliances, granite countertops, and a convenient breakfast bar — perfect for casual meals or entertaining. The spacious primary suite offers a walk-in closet and a spa-style bath with dual sinks, garden tub, and separate shower. Two additional bedrooms are ideal for family, guests, or a home office. Outside, enjoy your covered patio overlooking an expansive pool sized yard with a sprinkler system and extra privacy from rear neighbors with a fence atop a retaining wall. Located in the highly rated Northwest ISD, this home is ideally located near community amenities and elementary school.
Zillow last checked: 8 hours ago
Listing updated: August 01, 2025 at 08:21am
Listed by:
Joel Miller 0731280 817-697-3141,
Martin Realty Group 817-697-3141
Bought with:
Kerri Langford
Engel & Voelkers Dallas-FLMnd
Source: NTREIS,MLS#: 20983175
Facts & features
Interior
Bedrooms & bathrooms
- Bedrooms: 3
- Bathrooms: 2
- Full bathrooms: 2
Primary bedroom
- Features: Walk-In Closet(s)
- Level: First
- Dimensions: 17 x 12
Living room
- Features: Fireplace
- Level: First
- Dimensions: 15 x 14
Appliances
- Included: Built-In Gas Range, Built-In Refrigerator, Dishwasher, Gas Cooktop, Disposal, Microwave, Range, Some Commercial Grade
Features
- Decorative/Designer Lighting Fixtures, High Speed Internet, Smart Home, Cable TV, Vaulted Ceiling(s)
- Has basement: No
- Number of fireplaces: 1
- Fireplace features: Gas Log
Interior area
- Total interior livable area: 1,354 sqft
Property
Parking
- Total spaces: 4
- Parking features: Door-Single, Driveway, Garage, Garage Door Opener
- Attached garage spaces: 2
- Carport spaces: 2
- Covered spaces: 4
- Has uncovered spaces: Yes
Features
- Levels: One
- Stories: 1
- Pool features: None
Lot
- Size: 5,749 sqft
Details
- Parcel number: R724885
Construction
Type & style
- Home type: SingleFamily
- Architectural style: Detached
- Property subtype: Single Family Residence
Materials
- Foundation: Slab
- Roof: Composition
Condition
- Year built: 2019
Utilities & green energy
- Sewer: Public Sewer
- Water: Public
- Utilities for property: Electricity Connected, Natural Gas Available, Sewer Available, Separate Meters, Underground Utilities, Water Available, Cable Available
Community & neighborhood
Community
- Community features: Curbs, Sidewalks
Location
- Region: Haslet
- Subdivision: Sendera Ranch East P
HOA & financial
HOA
- Has HOA: Yes
- HOA fee: $125 quarterly
- Services included: All Facilities, Association Management, Maintenance Grounds
- Association name: Sendera Ranch HOA
- Association phone: 817-439-2155
Price history
| Date | Event | Price |
|---|---|---|
| 7/31/2025 | Sold | -- |
Source: NTREIS #20983175 | ||
| 7/13/2025 | Pending sale | $280,000$207/sqft |
Source: NTREIS #20983175 | ||
| 7/5/2025 | Contingent | $280,000$207/sqft |
Source: NTREIS #20983175 | ||
| 6/27/2025 | Listed for sale | $280,000+5.7%$207/sqft |
Source: NTREIS #20983175 | ||
| 11/23/2021 | Sold | -- |
Source: NTREIS #14690473 | ||
Public tax history
| Year | Property taxes | Tax assessment |
|---|---|---|
| 2025 | $2,055 -18.8% | $282,016 +0.7% |
| 2024 | $2,529 +9% | $280,000 +4.8% |
| 2023 | $2,320 -25.3% | $267,244 +10% |
Find assessor info on the county website
Neighborhood: Sendera Ranch
Nearby schools
GreatSchools rating
- 5/10J C Thompson Elementary SchoolGrades: PK-5Distance: 0.3 mi
- 5/10Truett Wilson Middle SchoolGrades: 6-8Distance: 1.4 mi
- 6/10Northwest High SchoolGrades: 9-12Distance: 3.6 mi
Schools provided by the listing agent
- Elementary: JC Thompson
- Middle: Wilson
- High: Eaton
- District: Northwest ISD
Source: NTREIS. This data may not be complete. We recommend contacting the local school district to confirm school assignments for this home.
Get a cash offer in 3 minutes
Find out how much your home could sell for in as little as 3 minutes with a no-obligation cash offer.
Estimated market value
$278,900
Get a cash offer in 3 minutes
Find out how much your home could sell for in as little as 3 minutes with a no-obligation cash offer.
Estimated market value
$278,900
