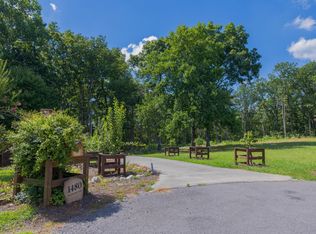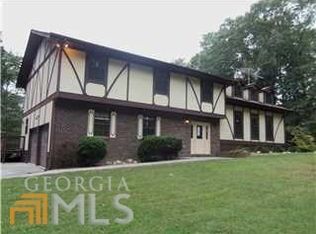Sold for $400,000 on 06/22/23
$400,000
1445 Bicentennial Trl, Rock Spring, GA 30739
5beds
2,860sqft
Single Family Residence
Built in 1979
2.8 Acres Lot
$431,900 Zestimate®
$140/sqft
$2,662 Estimated rent
Home value
$431,900
$406,000 - $458,000
$2,662/mo
Zestimate® history
Loading...
Owner options
Explore your selling options
What's special
Bring the family! You will love this two level updated home with a full finished basement nestled on almost 3 acres. Main level consists of glistening hardwood floors, nice open feel family room, plenty of room for the gourmet cook in the kitchen combined with dining room, sun room overlooks the large fenced back yard. Master bedroom has walk in closet, tiled shower, two additional bedrooms
with an updated bath. Downstairs has a mother in law/teen suite, 3rd full bath, with an additional bedroom or office, the large den has an efficiency kitchen with wood burning fireplace for many family gatherings. One car garage in basement and two car carport attached to home, a large screened in porch overlooking backyard with storage building. Beautiful landscaping and covered front porch enjoy in the evenings. Separate laundry on each floor. Plenty of parking for the large family with multiple vehicles.
Zillow last checked: 8 hours ago
Listing updated: September 08, 2024 at 03:13am
Listed by:
DeLyn Williams 423-413-4364,
Real Estate Partners Chattanooga LLC
Bought with:
Carson Haselwander, 354788
Fletcher Bright Realty
Source: Greater Chattanooga Realtors,MLS#: 1370182
Facts & features
Interior
Bedrooms & bathrooms
- Bedrooms: 5
- Bathrooms: 3
- Full bathrooms: 3
Primary bedroom
- Level: First
Bedroom
- Level: First
Bedroom
- Level: First
Bedroom
- Level: Basement
Bedroom
- Level: Basement
Bathroom
- Level: First
Bathroom
- Level: First
Bathroom
- Level: Basement
Dining room
- Level: First
Family room
- Level: Basement
Living room
- Level: First
Heating
- Central, Electric
Cooling
- Central Air, Electric
Appliances
- Included: Electric Water Heater, Electric Range, Dishwasher
- Laundry: Electric Dryer Hookup, Gas Dryer Hookup, Laundry Closet, Washer Hookup
Features
- Double Vanity, Open Floorplan, Primary Downstairs, Tub/shower Combo, Walk-In Closet(s)
- Flooring: Carpet, Hardwood, Tile
- Windows: Insulated Windows, Vinyl Frames
- Basement: Finished,Full
- Number of fireplaces: 2
- Fireplace features: Den, Family Room, Wood Burning
Interior area
- Total structure area: 2,860
- Total interior livable area: 2,860 sqft
Property
Parking
- Total spaces: 1
- Parking features: Basement, Garage Faces Side
- Attached garage spaces: 1
- Has carport: Yes
Features
- Levels: Two
- Patio & porch: Deck, Patio, Porch, Porch - Covered, Porch - Screened
- Fencing: Fenced
- Has view: Yes
- View description: Other
Lot
- Size: 2.80 Acres
- Dimensions: 2.8 acres
- Features: Cul-De-Sac, Gentle Sloping, Level, Split Possible, Wooded
Details
- Additional structures: Outbuilding
- Parcel number: 03272 045
Construction
Type & style
- Home type: SingleFamily
- Property subtype: Single Family Residence
Materials
- Other
- Foundation: Block
- Roof: Shingle
Condition
- New construction: No
- Year built: 1979
Utilities & green energy
- Sewer: Septic Tank
- Water: Public
- Utilities for property: Electricity Available, Phone Available
Community & neighborhood
Security
- Security features: Smoke Detector(s)
Location
- Region: Rock Spring
- Subdivision: Bicentennial Ests
Other
Other facts
- Listing terms: Cash,Conventional,FHA,VA Loan,Owner May Carry
Price history
| Date | Event | Price |
|---|---|---|
| 6/22/2023 | Sold | $400,000+0%$140/sqft |
Source: Greater Chattanooga Realtors #1370182 | ||
| 6/22/2023 | Pending sale | $399,900$140/sqft |
Source: Greater Chattanooga Realtors #1370182 | ||
| 5/30/2023 | Contingent | $399,900$140/sqft |
Source: Greater Chattanooga Realtors #1370182 | ||
| 4/28/2023 | Listed for sale | $399,900$140/sqft |
Source: Greater Chattanooga Realtors #1370182 | ||
| 4/5/2023 | Contingent | $399,900$140/sqft |
Source: Greater Chattanooga Realtors #1370182 | ||
Public tax history
| Year | Property taxes | Tax assessment |
|---|---|---|
| 2024 | $575 -79.7% | $132,034 +4.8% |
| 2023 | $2,839 +6.6% | $125,999 +16.3% |
| 2022 | $2,663 +41.4% | $108,317 +56.4% |
Find assessor info on the county website
Neighborhood: 30739
Nearby schools
GreatSchools rating
- 4/10Rock Spring Elementary SchoolGrades: PK-5Distance: 0.8 mi
- 5/10Saddle Ridge Elementary And Middle SchoolGrades: PK-8Distance: 2.4 mi
- 7/10Lafayette High SchoolGrades: 9-12Distance: 6.4 mi
Schools provided by the listing agent
- Elementary: Rock Spring Elementary
- Middle: LaFayette Middle
- High: LaFayette High
Source: Greater Chattanooga Realtors. This data may not be complete. We recommend contacting the local school district to confirm school assignments for this home.
Get a cash offer in 3 minutes
Find out how much your home could sell for in as little as 3 minutes with a no-obligation cash offer.
Estimated market value
$431,900
Get a cash offer in 3 minutes
Find out how much your home could sell for in as little as 3 minutes with a no-obligation cash offer.
Estimated market value
$431,900

