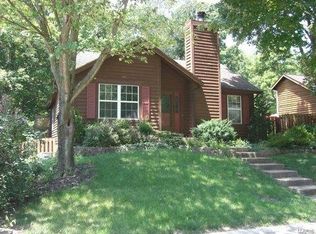Excellent location and such a great find (people rarely move from this neighborhood it seems - because they all love it here!!!) on .3 acre, backing to treed vistas/common ground. This subdivision has easy access to H30 or H44. Just west of 141 and 44... just over the county line... Beautiful kitchen with breakfast area opens to deck, bathroom is awesome, nice open floor plan, sun drenched rooms, nice large living room with fireplace, - the list goes on! And the lower level with lots of windows is wonderful bonus space - great for family room as well as office or 4th bedroom - sure beats renting!
This property is off market, which means it's not currently listed for sale or rent on Zillow. This may be different from what's available on other websites or public sources.
