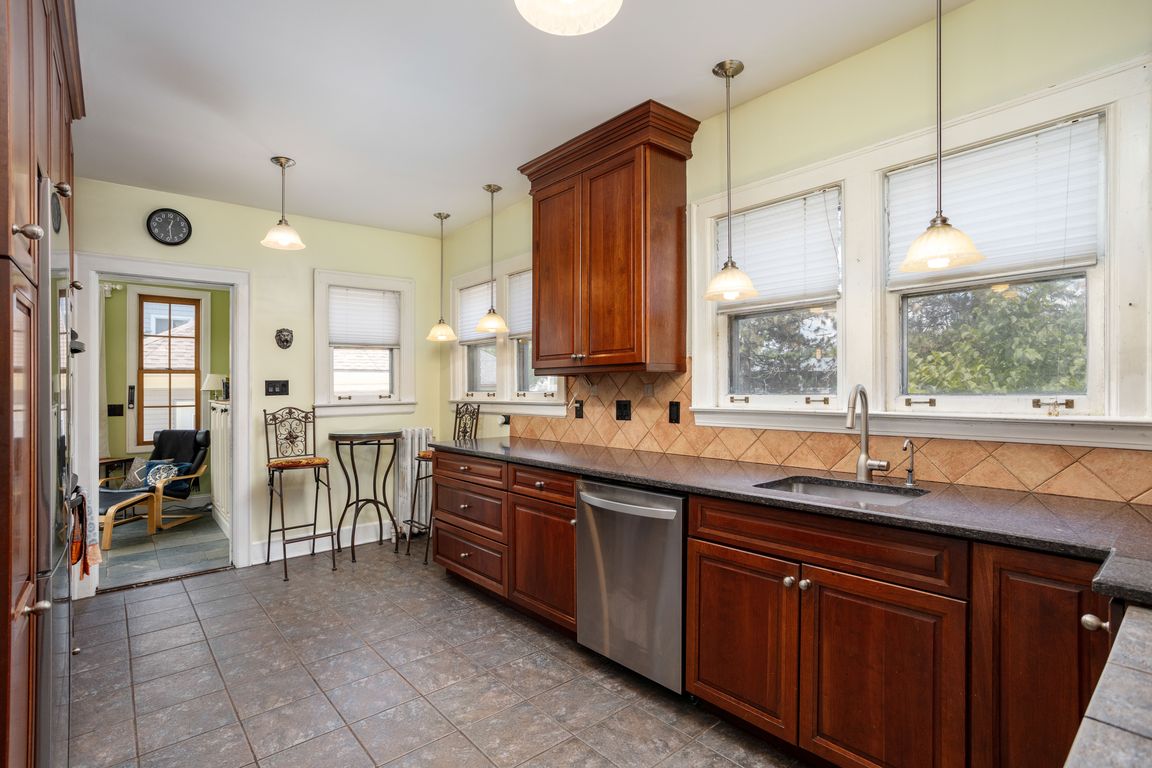
For salePrice cut: $24K (7/25)
$415,000
4beds
2,857sqft
1445 Grayton St, Grosse Pointe Park, MI 48230
4beds
2,857sqft
Single family residence
Built in 1926
5,662 sqft
2 Garage spaces
$145 price/sqft
What's special
Nestled in the heart of GP Park—a walkable community renowned for its historic homes and vibrant neighborhood life —this distinguished residence artfully blends traditional elegance with thoughtful modern updates. The main level welcomes you with a gracious foyer leading into a luminous living room & adjacent sitting room, each illuminated by ...
- 35 days
- on Zillow |
- 3,530 |
- 183 |
Source: MiRealSource,MLS#: 50180847 Originating MLS: MiRealSource
Originating MLS: MiRealSource
Travel times
Living Room
Kitchen
Dining Room
Sun Room
Office
Sitting Room
Primary Bedroom
Bedroom
Bedroom
Bonus Room
Zillow last checked: 7 hours ago
Listing updated: July 25, 2025 at 06:16am
Listed by:
Connie Dunlap 313-570-7515,
Sine & Monaghan LLC 313-884-7000
Source: MiRealSource,MLS#: 50180847 Originating MLS: MiRealSource
Originating MLS: MiRealSource
Facts & features
Interior
Bedrooms & bathrooms
- Bedrooms: 4
- Bathrooms: 2
- Full bathrooms: 1
- 1/2 bathrooms: 1
Bedroom 1
- Level: Second
- Area: 234
- Dimensions: 18 x 13
Bedroom 2
- Level: Second
- Area: 195
- Dimensions: 15 x 13
Bedroom 3
- Level: Second
- Area: 100
- Dimensions: 10 x 10
Bedroom 4
- Level: Third
- Area: 196
- Dimensions: 14 x 14
Bathroom 1
- Level: Second
- Area: 49
- Dimensions: 7 x 7
Dining room
- Level: First
- Area: 182
- Dimensions: 14 x 13
Kitchen
- Level: First
- Area: 170
- Dimensions: 17 x 10
Living room
- Level: First
- Area: 286
- Dimensions: 22 x 13
Office
- Level: Second
- Area: 100
- Dimensions: 10 x 10
Heating
- Boiler, Electric, Zoned, Natural Gas
Cooling
- Ceiling Fan(s), Other
Appliances
- Included: Dishwasher, Dryer, Range/Oven, Refrigerator, Washer, Gas Water Heater
Features
- Basement: Full
- Number of fireplaces: 1
- Fireplace features: Living Room
Interior area
- Total structure area: 3,589
- Total interior livable area: 2,857 sqft
- Finished area above ground: 2,457
- Finished area below ground: 400
Property
Parking
- Total spaces: 2
- Parking features: Garage, Detached
- Garage spaces: 2
Features
- Levels: More than 2 Stories
- Exterior features: Street Lights
- Fencing: Fenced
- Frontage type: Road
- Frontage length: 50
Lot
- Size: 5,662.8 Square Feet
- Dimensions: 50 x 115
Details
- Parcel number: 39001030175000
- Zoning description: Residential
- Special conditions: Private
Construction
Type & style
- Home type: SingleFamily
- Architectural style: Colonial
- Property subtype: Single Family Residence
Materials
- Brick
- Foundation: Basement
Condition
- Year built: 1926
Utilities & green energy
- Sewer: Public At Street
- Water: Public
Community & HOA
Community
- Subdivision: Grosse Pointe Estates Sub
HOA
- Has HOA: No
Location
- Region: Grosse Pointe Park
Financial & listing details
- Price per square foot: $145/sqft
- Tax assessed value: $183,700
- Annual tax amount: $6,655
- Date on market: 7/7/2025
- Listing agreement: Exclusive Right To Sell
- Listing terms: Cash,Conventional
- Road surface type: Paved