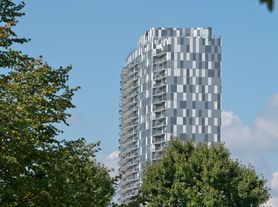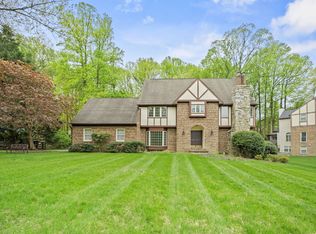Stunning Grand Monet model in McLean Hundred with 10,000+ sq ft, 7 BR suites + dedicated pool bath, and extensive 2024 renovations. Features include fully remodeled baths, refinished kitchen cabinetry, refinished hardwoods, new interior doors, and updated lower level. Main level offers a 2-story foyer, formal LR/DR, office, morning room, and a great room with floor-to-ceiling stone fireplace. Gourmet kitchen with upgraded appliances, oversized island, and NanaWall doors opening to multi-tiered decks and gazebo. Resort-style outdoor space with heated saltwater pool, spa, multiple lounge areas, and fenced yard. Luxurious primary suite + 4 upper-level bedrooms with en-suite baths; Basement level includes two guest/au pair suites with full baths, custom built bar, large rec room, and flex spaces. Smart Home & Premium Finishes include Sonos audio, Lutron lighting, Nest cameras/thermostats, Fios on every level. 3-car garage + circular drive. Prime McLean location in highly sought-after community with a large private park for walking and zoned to Langley High School pyramid (Spring Hill ES, Cooper MS) Minutes to Tysons Corner, Metro, Dulles Toll Road, and Capital One HQ Easy access to I-495, George Washington Parkway, and Downtown D.C
House for rent
$12,000/mo
1445 Mayhurst Blvd, Mc Lean, VA 22102
7beds
12,250sqft
Price may not include required fees and charges.
Singlefamily
Available now
Cats, dogs OK
Central air, electric
In unit laundry
3 Attached garage spaces parking
Natural gas, forced air, fireplace
What's special
Morning roomFenced yardUpdated lower levelLarge rec roomHeated saltwater poolCustom built barMultiple lounge areas
- 13 hours |
- -- |
- -- |
Travel times
Looking to buy when your lease ends?
Consider a first-time homebuyer savings account designed to grow your down payment with up to a 6% match & a competitive APY.
Open house
Facts & features
Interior
Bedrooms & bathrooms
- Bedrooms: 7
- Bathrooms: 8
- Full bathrooms: 8
Rooms
- Room types: Family Room
Heating
- Natural Gas, Forced Air, Fireplace
Cooling
- Central Air, Electric
Appliances
- Included: Dishwasher, Disposal, Double Oven, Dryer, Microwave, Oven, Range, Refrigerator, Stove, Washer
- Laundry: In Unit, Main Level
Features
- Additional Stairway, Bar, Breakfast Area, Built-in Features, Butlers Pantry, Chair Railings, Combination Kitchen/Dining, Crown Molding, Dining Area, Exhaust Fan, Family Room Off Kitchen, Kitchen - Gourmet, Kitchen Island, Open Floorplan, Pantry, Recessed Lighting, Sound System, Upgraded Countertops, Walk-In Closet(s)
- Flooring: Hardwood
- Has basement: Yes
- Has fireplace: Yes
Interior area
- Total interior livable area: 12,250 sqft
Video & virtual tour
Property
Parking
- Total spaces: 3
- Parking features: Attached, Covered
- Has attached garage: Yes
- Details: Contact manager
Features
- Exterior features: Contact manager
- Has private pool: Yes
Details
- Parcel number: 0291160023
- Other equipment: Intercom
Construction
Type & style
- Home type: SingleFamily
- Architectural style: Contemporary
- Property subtype: SingleFamily
Materials
- Roof: Shake Shingle
Condition
- Year built: 1996
Community & HOA
HOA
- Amenities included: Pool
Location
- Region: Mc Lean
Financial & listing details
- Lease term: Contact For Details
Price history
| Date | Event | Price |
|---|---|---|
| 11/23/2025 | Listed for rent | $12,000$1/sqft |
Source: Bright MLS #VAFX2279860 | ||
| 11/23/2025 | Listing removed | $12,000$1/sqft |
Source: Zillow Rentals | ||
| 11/12/2025 | Price change | $12,000-4%$1/sqft |
Source: Zillow Rentals | ||
| 10/24/2025 | Listing removed | $2,900,000$237/sqft |
Source: | ||
| 10/3/2025 | Price change | $12,500-7.4%$1/sqft |
Source: Zillow Rentals | ||

