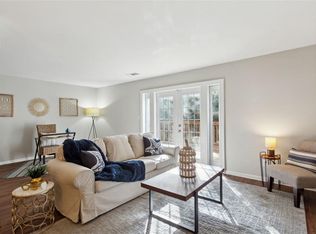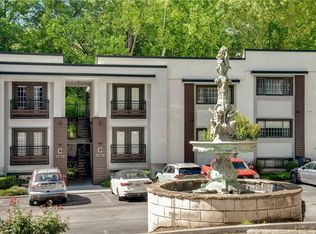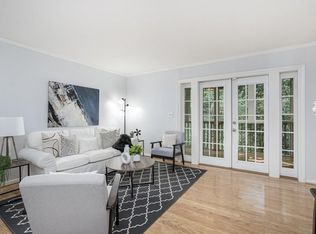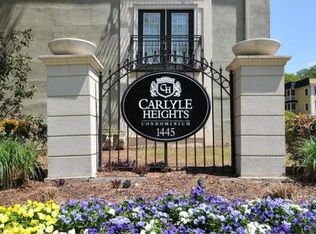Closed
$320,000
1445 Monroe Dr NE UNIT 40C, Atlanta, GA 30324
2beds
1,060sqft
Condominium, Residential
Built in 1975
-- sqft lot
$321,500 Zestimate®
$302/sqft
$-- Estimated rent
Home value
$321,500
$302,000 - $344,000
Not available
Zestimate® history
Loading...
Owner options
Explore your selling options
What's special
This beautifully maintained 2 bedroom, 2 bathroom condo offers the perfect blend of comfort and convenience in one of Atlanta’s most sought-after locations. Just steps from the Beltline, Piedmont Park, Botanical Gardens, shopping, and restaurants, you’ll love the convenience and space this unit offers. Inside, you’ll find hardwood floors throughout and a bright, open layout perfect for entertaining or relaxing. Each bedroom has custom closet systems, fully utilizing your storage space! The updated screened-in porch is a standout feature- fully enclosed for year-round enjoyment and offering serene views of the pool and lush greenery. It’s the perfect spot for morning coffee or winding down in the evening. Enjoy the updated community with ample parking, pool, green space, and walkability to everything Morningside and Midtown have to offer!
Zillow last checked: 8 hours ago
Listing updated: November 11, 2025 at 10:54pm
Listing Provided by:
Morgan Taylor,
Keller Williams Realty Intown ATL 404-541-3500
Bought with:
Lonnie Hand, 381034
EXP Realty, LLC.
Source: FMLS GA,MLS#: 7610302
Facts & features
Interior
Bedrooms & bathrooms
- Bedrooms: 2
- Bathrooms: 2
- Full bathrooms: 2
- Main level bathrooms: 2
- Main level bedrooms: 2
Primary bedroom
- Features: Roommate Floor Plan
- Level: Roommate Floor Plan
Bedroom
- Features: Roommate Floor Plan
Primary bathroom
- Features: Tub/Shower Combo
Dining room
- Features: Open Concept
Kitchen
- Features: Breakfast Bar, Cabinets Stain, View to Family Room, Wine Rack
Heating
- Central
Cooling
- Central Air
Appliances
- Included: Dishwasher, Disposal, Dryer, Gas Range, Microwave, Refrigerator, Washer
- Laundry: In Kitchen
Features
- Other
- Flooring: Hardwood, Tile
- Windows: None
- Basement: None
- Has fireplace: No
- Fireplace features: None
- Common walls with other units/homes: End Unit
Interior area
- Total structure area: 1,060
- Total interior livable area: 1,060 sqft
Property
Parking
- Total spaces: 2
- Parking features: Parking Lot, Unassigned
Accessibility
- Accessibility features: None
Features
- Levels: One
- Stories: 1
- Patio & porch: Covered, Enclosed, Glass Enclosed, Rear Porch, Screened
- Exterior features: Balcony, No Dock
- Pool features: In Ground
- Spa features: Community
- Fencing: None
- Has view: Yes
- View description: Pool, Trees/Woods
- Waterfront features: None
- Body of water: None
Lot
- Size: 1,058 sqft
- Features: Back Yard
Details
- Additional structures: Gazebo
- Parcel number: 17 0052 LL1935
- Other equipment: None
- Horse amenities: None
Construction
Type & style
- Home type: Condo
- Property subtype: Condominium, Residential
- Attached to another structure: Yes
Materials
- Stucco
- Foundation: None
- Roof: Other
Condition
- Resale
- New construction: No
- Year built: 1975
Utilities & green energy
- Electric: None
- Sewer: Public Sewer
- Water: Public
- Utilities for property: Cable Available, Electricity Available, Natural Gas Available, Sewer Available, Water Available
Green energy
- Energy efficient items: None
- Energy generation: None
Community & neighborhood
Security
- Security features: Smoke Detector(s)
Community
- Community features: Barbecue, Homeowners Assoc, Near Beltline, Near Public Transport, Near Schools, Near Shopping, Near Trails/Greenway, Pool
Location
- Region: Atlanta
- Subdivision: Carlyle Heights
HOA & financial
HOA
- Has HOA: Yes
- HOA fee: $354 monthly
- Services included: Insurance, Maintenance Grounds, Swim
Other
Other facts
- Listing terms: Cash,FHA
- Ownership: Condominium
- Road surface type: Asphalt
Price history
| Date | Event | Price |
|---|---|---|
| 10/24/2025 | Sold | $320,000-1.5%$302/sqft |
Source: | ||
| 10/13/2025 | Pending sale | $325,000$307/sqft |
Source: | ||
| 10/13/2025 | Listed for sale | $325,000$307/sqft |
Source: | ||
| 8/28/2025 | Pending sale | $325,000$307/sqft |
Source: | ||
| 7/7/2025 | Listed for sale | $325,000$307/sqft |
Source: | ||
Public tax history
Tax history is unavailable.
Neighborhood: Morningside - Lenox Park
Nearby schools
GreatSchools rating
- 10/10Virginia-Highland Elementary SchoolGrades: PK-5Distance: 0.9 mi
- 8/10David T Howard Middle SchoolGrades: 6-8Distance: 2.4 mi
- 9/10Midtown High SchoolGrades: 9-12Distance: 1 mi
Schools provided by the listing agent
- Elementary: Morningside-
- Middle: David T Howard
- High: Midtown
Source: FMLS GA. This data may not be complete. We recommend contacting the local school district to confirm school assignments for this home.
Get a cash offer in 3 minutes
Find out how much your home could sell for in as little as 3 minutes with a no-obligation cash offer.
Estimated market value
$321,500
Get a cash offer in 3 minutes
Find out how much your home could sell for in as little as 3 minutes with a no-obligation cash offer.
Estimated market value
$321,500



