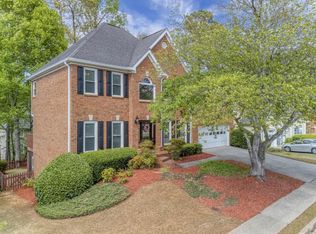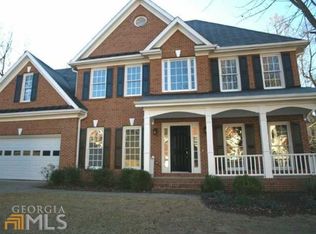Closed
$497,475
1445 Oglethorpe Run Ln, Suwanee, GA 30024
4beds
2,802sqft
Single Family Residence, Residential
Built in 1996
10,018.8 Square Feet Lot
$489,100 Zestimate®
$178/sqft
$2,833 Estimated rent
Home value
$489,100
$450,000 - $533,000
$2,833/mo
Zestimate® history
Loading...
Owner options
Explore your selling options
What's special
MOVE-IN READY*MOST OF INT INCL MSTR REPAINTED*GRAND 2-STY FYR W/LOTS OF NATRL LIGHT*FRML LR W/FRENCH DRS TO FRML DR*INVITING KIT W/GRNT CNTRS, TILE FLR, DBL PNTRY, LOTS OF CBNTS, BAYED EATING AREA & BKFST BAR, SS SPPL INCL DBL OVEN & GAS STOVE, VIEWS LG FR W/GAS LOG FPL & DOOR TO OVERSZ PATIO, FNCD YD*HUGE TILE LNDRY RM*SPACIOUS BRS UP W/PLENTY OF CLST SPC*LARGE PRIMARY STE W/DBL TREY CLNG, OFFC AREA W/BLT-IN DESK, CBNTS, ATTIC STRG ACCESS*PRIMARY BA W/2 VNTIES, MRBL FLR, LG TUB, OVRSZ MRBL SHWR, HIS/HER WICS*DUAL*BLT-IN CBNTS IN LG 2-CAR GRG.
Zillow last checked: 8 hours ago
Listing updated: March 19, 2025 at 11:01pm
Listing Provided by:
Jay Voorhees,
RE/MAX Around Atlanta Realty 770-314-8552
Bought with:
Zhongwei Chen, 394349
Atlanta Realty Global, LLC.
Source: FMLS GA,MLS#: 7529914
Facts & features
Interior
Bedrooms & bathrooms
- Bedrooms: 4
- Bathrooms: 3
- Full bathrooms: 2
- 1/2 bathrooms: 1
Primary bedroom
- Features: Oversized Master, Sitting Room
- Level: Oversized Master, Sitting Room
Bedroom
- Features: Oversized Master, Sitting Room
Primary bathroom
- Features: Double Vanity, Separate Tub/Shower
Dining room
- Features: Separate Dining Room
Kitchen
- Features: Breakfast Bar, Breakfast Room, Cabinets White, Pantry, Stone Counters, View to Family Room
Heating
- Central, Natural Gas, Zoned
Cooling
- Central Air, Electric, Zoned
Appliances
- Included: Dishwasher, Disposal, Double Oven, Gas Cooktop, Refrigerator
- Laundry: Laundry Room, Main Level
Features
- Double Vanity, Entrance Foyer, High Ceilings 9 ft Main, High Speed Internet, Tray Ceiling(s)
- Flooring: Carpet, Ceramic Tile, Laminate
- Windows: Insulated Windows
- Basement: None
- Number of fireplaces: 1
- Fireplace features: Factory Built, Family Room, Gas Starter
- Common walls with other units/homes: No Common Walls
Interior area
- Total structure area: 2,802
- Total interior livable area: 2,802 sqft
- Finished area above ground: 2,802
- Finished area below ground: 0
Property
Parking
- Total spaces: 2
- Parking features: Attached, Garage, Garage Faces Front, Kitchen Level, Level Driveway
- Attached garage spaces: 2
- Has uncovered spaces: Yes
Accessibility
- Accessibility features: None
Features
- Levels: Two
- Stories: 2
- Patio & porch: Patio
- Exterior features: Courtyard, Private Yard, Rain Gutters, No Dock
- Pool features: None
- Spa features: None
- Fencing: Back Yard,Fenced
- Has view: Yes
- View description: Trees/Woods
- Waterfront features: None
- Body of water: None
Lot
- Size: 10,018 sqft
- Dimensions: 63x121x96x134
- Features: Back Yard, Front Yard, Landscaped, Wooded
Details
- Additional structures: None
- Parcel number: R7155 196
- Other equipment: None
- Horse amenities: None
Construction
Type & style
- Home type: SingleFamily
- Architectural style: European,Traditional
- Property subtype: Single Family Residence, Residential
Materials
- Cement Siding, Stucco
- Foundation: Slab
- Roof: Composition,Shingle
Condition
- Resale
- New construction: No
- Year built: 1996
Utilities & green energy
- Electric: 110 Volts
- Sewer: Public Sewer
- Water: Public
- Utilities for property: Cable Available, Electricity Available, Natural Gas Available, Sewer Available, Water Available
Green energy
- Energy efficient items: None
- Energy generation: None
Community & neighborhood
Security
- Security features: Smoke Detector(s)
Community
- Community features: Clubhouse, Homeowners Assoc, Near Shopping, Pool, Sidewalks, Street Lights, Swim Team
Location
- Region: Suwanee
- Subdivision: Olde Savannah Square
HOA & financial
HOA
- Has HOA: Yes
- HOA fee: $595 annually
- Services included: Reserve Fund, Swim, Tennis
Other
Other facts
- Listing terms: Other
- Ownership: Fee Simple
- Road surface type: Paved
Price history
| Date | Event | Price |
|---|---|---|
| 3/17/2025 | Sold | $497,475-0.2%$178/sqft |
Source: | ||
| 3/11/2025 | Pending sale | $498,500$178/sqft |
Source: | ||
| 2/27/2025 | Listed for sale | $498,500+57.3%$178/sqft |
Source: | ||
| 5/16/2019 | Listing removed | $317,000$113/sqft |
Source: Realty Associates of Atlanta, LLC. #6514557 | ||
| 5/15/2019 | Listed for sale | $317,000+2.1%$113/sqft |
Source: Realty Associates of Atlanta, LLC. #6514557 | ||
Public tax history
| Year | Property taxes | Tax assessment |
|---|---|---|
| 2024 | $5,903 +6.6% | $192,400 -2.9% |
| 2023 | $5,536 +8.4% | $198,200 +27.6% |
| 2022 | $5,106 +14.5% | $155,320 +28.4% |
Find assessor info on the county website
Neighborhood: 30024
Nearby schools
GreatSchools rating
- 7/10Parsons Elementary SchoolGrades: PK-5Distance: 0.9 mi
- 6/10Hull Middle SchoolGrades: 6-8Distance: 1.5 mi
- 8/10Peachtree Ridge High SchoolGrades: 9-12Distance: 0.6 mi
Schools provided by the listing agent
- Elementary: Parsons
- Middle: Hull
- High: Peachtree Ridge
Source: FMLS GA. This data may not be complete. We recommend contacting the local school district to confirm school assignments for this home.
Get a cash offer in 3 minutes
Find out how much your home could sell for in as little as 3 minutes with a no-obligation cash offer.
Estimated market value
$489,100
Get a cash offer in 3 minutes
Find out how much your home could sell for in as little as 3 minutes with a no-obligation cash offer.
Estimated market value
$489,100

