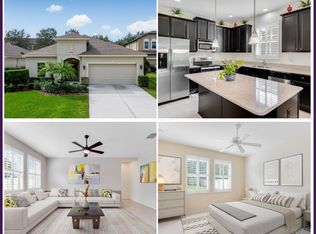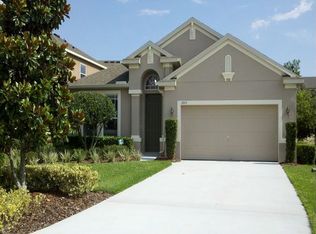Sold for $499,000 on 07/19/24
$499,000
1445 Plumgrass Cir, Ocoee, FL 34761
5beds
2,347sqft
Single Family Residence
Built in 2010
8,680 Square Feet Lot
$480,300 Zestimate®
$213/sqft
$2,850 Estimated rent
Home value
$480,300
$432,000 - $533,000
$2,850/mo
Zestimate® history
Loading...
Owner options
Explore your selling options
What's special
BACK ON THE MARKET. HOUSE for SALE in BEAUTIFUL OCOEE. This property is located in a Highly Desirable "RESERVE AT MEADOW LAKE" Community. SELLER is a VETERAN with an ASSUMEABLE VA Loan for another VA buyer (Amount $325K at 2.5%). This is a Very Big Savings. This 2 story property has 5 bedrooms and 3 full bathrooms. Recent updated about 4 years ago with Fresh Paint Interior and Exterior, Crown Molding, Laminated Flooring, Carpet, Ceiling Fans, Granite Counter Tops and New Roof. Entire house has Gutters. SECOND FLOOR: Carpet Flooring. Primary bedroom is big with a ceiling fan and enough space for a recliner. Primary bath has dual sink, shower stall with seperate Tub to soak-in and private water closet. There is a primary walk-in closet that is connected to the bathroom. There are 3 other bedrooms and a loft for extra space to play games/computer area or even to relax. The 2nd bathroom has lots of counter space with one sink, tub with a shower and toilet. Ceiling fans in all the bedrooms. FIRST FLOOR: Tile and Laminate throughout. There is a Guest Bedroom next to it is a full bath with a Shower Tub. Kitchen: Granite counter tops with a breakfast bar, Stainless Steel Appliances, Eat-in area/Nook, recess lights, 42 inches cabinets, enough space to entertain. Kitchen overlooking a large living room with a ceiling fan and 3 sections Collaspsible sliding glass door that leads you to the Lanai/Patio (3 Ceiling Fansin Lanai) and the fenced back yard. Dining room is seperate. 6 ins Based board throughout the house. Crown Molding in Kitchen, Living Room, Dining Room and Primary Suite. A covered outside front porch. 2 car garage with multiple hanging storage shelves. Very long Driveway that park at least 6 cars. Vinyl fence for your privacy, loved ones, dog run, etc. The Energy saver features: there is Solar water heater, Solar attic vent/exhaust fan, double pane windows etc. Water Purification system which help to prevent water hardness that makes your cleaning easier and give you tasty water. There is a community pool with a club house and a playground. LOCATION, LOCATION, LOCATION. Major roads and highways such as SR50, SR429, SR408, SR414, SR451, I-4, Florida Trpk, and more. Shopping such as, Publix, CVS, Walgreens, Walmart. Sam's Clubs, Costco, West Oaks Mall, AMC Movie Theater, Gas stations, Resaturants/Food, Crunch Gym, Hospital, Doctors' offices, Police Station, Fire Station, Parks, West Orange Trail (Running, Walking, Cycling, etc) and much more. About 15 Winter Garden Village, 30 minutes from Disney, 20 minutes from Universal, and more. SELLER IS MOTIVATED.
Zillow last checked: 8 hours ago
Listing updated: July 19, 2024 at 03:13pm
Listing Provided by:
Sohan Singh 321-217-2391,
KNS REALTY INC 321-217-2391
Bought with:
Shannelle Lawrence, 3531141
COMPASS FLORIDA LLC
Source: Stellar MLS,MLS#: O6201404 Originating MLS: Orlando Regional
Originating MLS: Orlando Regional

Facts & features
Interior
Bedrooms & bathrooms
- Bedrooms: 5
- Bathrooms: 3
- Full bathrooms: 3
Primary bedroom
- Features: Ceiling Fan(s), Walk-In Closet(s)
- Level: Second
- Dimensions: 16x14
Bedroom 2
- Features: Ceiling Fan(s), Built-in Closet
- Level: Second
- Dimensions: 11x11
Bedroom 3
- Features: Ceiling Fan(s), Built-in Closet
- Level: Second
- Dimensions: 11x11
Bedroom 4
- Features: Ceiling Fan(s), Built-in Closet
- Level: Second
- Dimensions: 11x11
Bedroom 5
- Features: Ceiling Fan(s), Built-in Closet
- Level: First
- Dimensions: 11x10
Primary bathroom
- Features: Dual Sinks, Walk-In Closet(s)
- Level: Second
- Dimensions: 11x9
Bathroom 2
- Features: Tub With Shower
- Level: Second
- Dimensions: 10x5
Bathroom 3
- Features: Tub With Shower
- Level: First
- Dimensions: 8x6
Balcony porch lanai
- Features: Ceiling Fan(s)
- Level: First
- Dimensions: 26x8
Dining room
- Level: First
- Dimensions: 11x10
Kitchen
- Features: Granite Counters, Built-in Closet
- Level: First
- Dimensions: 20x11
Laundry
- Level: Second
- Dimensions: 7x6
Living room
- Features: Ceiling Fan(s)
- Level: First
- Dimensions: 16x15
Loft
- Features: Ceiling Fan(s)
- Level: Second
- Dimensions: 12x10
Heating
- Central, Electric
Cooling
- Central Air
Appliances
- Included: Dishwasher, Disposal, Microwave, Range, Refrigerator, Solar Hot Water Owned, Water Filtration System, Water Purifier, Water Softener
- Laundry: Electric Dryer Hookup, Inside, Laundry Room, Other, Upper Level, Washer Hookup
Features
- Attic Fan, Ceiling Fan(s), Crown Molding, Eating Space In Kitchen, High Ceilings, Open Floorplan, PrimaryBedroom Upstairs, Solid Surface Counters, Walk-In Closet(s)
- Flooring: Carpet, Laminate, Tile
- Doors: Sliding Doors
- Windows: Blinds, Double Pane Windows
- Has fireplace: No
Interior area
- Total structure area: 3,172
- Total interior livable area: 2,347 sqft
Property
Parking
- Total spaces: 2
- Parking features: Driveway, Garage Door Opener, Other
- Attached garage spaces: 2
- Has uncovered spaces: Yes
- Details: Garage Dimensions: 22x19
Features
- Levels: Two
- Stories: 2
- Patio & porch: Covered, Front Porch, Porch, Rear Porch
- Exterior features: Irrigation System, Other, Sidewalk, Sprinkler Metered
- Fencing: Fenced,Vinyl
Lot
- Size: 8,680 sqft
- Features: Flag Lot, City Lot, Landscaped, Sidewalk
Details
- Parcel number: 092228736601300
- Zoning: PUD-MD
- Special conditions: None
Construction
Type & style
- Home type: SingleFamily
- Architectural style: Contemporary
- Property subtype: Single Family Residence
Materials
- Block, Stucco
- Foundation: Slab
- Roof: Shingle
Condition
- New construction: No
- Year built: 2010
Utilities & green energy
- Sewer: Public Sewer
- Water: Public
- Utilities for property: Cable Available, Cable Connected, Electricity Available, Electricity Connected, Public, Sewer Available, Sewer Connected, Sprinkler Meter, Sprinkler Recycled, Street Lights, Underground Utilities, Water Available, Water Connected
Community & neighborhood
Security
- Security features: Security Fencing/Lighting/Alarms, Security Lights, Security System, Smoke Detector(s)
Community
- Community features: Clubhouse, Playground, Pool
Location
- Region: Ocoee
- Subdivision: RESERVE/MDW LAKE A-I K M O Q T
HOA & financial
HOA
- Has HOA: Yes
- HOA fee: $96 monthly
- Amenities included: Clubhouse, Playground, Pool
- Services included: Community Pool, Pool Maintenance
- Association name: Joseph Marshall - Vista Community Management
- Association phone: 407-682-3443
Other fees
- Pet fee: $0 monthly
Other financial information
- Total actual rent: 0
Other
Other facts
- Listing terms: Cash,Conventional,FHA,VA Loan
- Ownership: Fee Simple
- Road surface type: Paved, Asphalt
Price history
| Date | Event | Price |
|---|---|---|
| 7/19/2024 | Sold | $499,000-0.2%$213/sqft |
Source: | ||
| 6/17/2024 | Pending sale | $499,900$213/sqft |
Source: | ||
| 6/11/2024 | Listed for sale | $499,900$213/sqft |
Source: | ||
| 5/26/2024 | Pending sale | $499,900$213/sqft |
Source: | ||
| 5/8/2024 | Listed for sale | $499,9000%$213/sqft |
Source: | ||
Public tax history
| Year | Property taxes | Tax assessment |
|---|---|---|
| 2024 | $572 +0.7% | $230,440 +3% |
| 2023 | $568 +3.4% | $223,728 +3% |
| 2022 | $549 +0.7% | $217,212 +3% |
Find assessor info on the county website
Neighborhood: 34761
Nearby schools
GreatSchools rating
- 7/10Prairie Lake ElementaryGrades: PK-5Distance: 1 mi
- 5/10Ocoee Middle SchoolGrades: 6-8Distance: 2.3 mi
- 3/10Ocoee High SchoolGrades: 9-12Distance: 2.7 mi
Schools provided by the listing agent
- Elementary: Prairie Lake Elementary
- Middle: Ocoee Middle
- High: Ocoee High
Source: Stellar MLS. This data may not be complete. We recommend contacting the local school district to confirm school assignments for this home.
Get a cash offer in 3 minutes
Find out how much your home could sell for in as little as 3 minutes with a no-obligation cash offer.
Estimated market value
$480,300
Get a cash offer in 3 minutes
Find out how much your home could sell for in as little as 3 minutes with a no-obligation cash offer.
Estimated market value
$480,300

