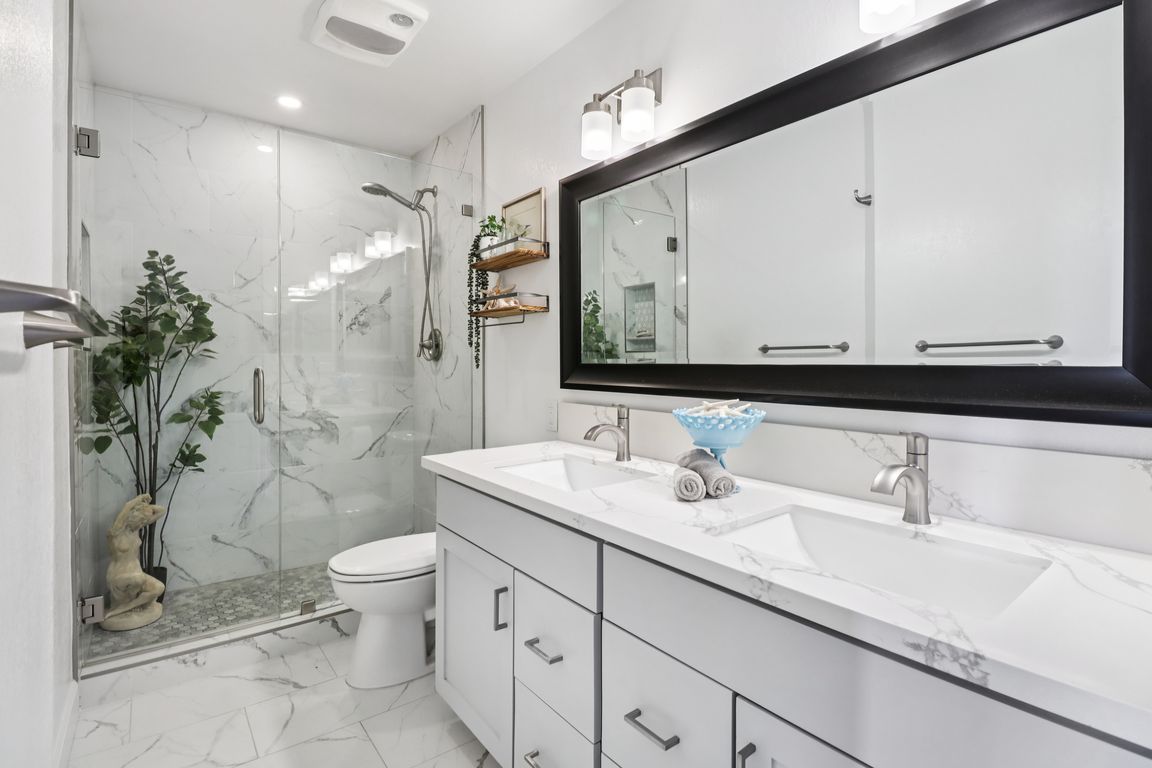
For salePrice cut: $20K (9/20)
$2,098,000
2beds
1,330sqft
1445 S Pacific St S #I, Oceanside, CA 92054
2beds
1,330sqft
Condominium
Built in 1983
2 Garage spaces
$1,577 price/sqft
$775 monthly HOA fee
What's special
Stunning kitchenOpen and airy layoutCedar-lined walk-in closetAmple counter spaceTop-of-the-line stainless steel appliancesOversized covered patio
Private Beach and ample Parking!!! Experience the ultimate oceanfront lifestyle in this beautifully renovated 2-bedroom, 2-bathroom condo, perfectly positioned with sweeping views of Buccaneer Beach and the Pacific Ocean. VIEWS of the ocean from nearly every room, an open and airy layout, and an oversized covered patio with direct access from ...
- 37 days |
- 1,270 |
- 33 |
Source: CRMLS,MLS#: OC25192516 Originating MLS: California Regional MLS
Originating MLS: California Regional MLS
Travel times
Living Room
Kitchen
Dining Room
Zillow last checked: 7 hours ago
Listing updated: September 20, 2025 at 01:15pm
Listing Provided by:
Billy Long DRE #01982858 310-663-1177,
Balboa Real Estate, Inc,
Heidi Cabrera DRE #01922627,
Balboa Real Estate, Inc.
Source: CRMLS,MLS#: OC25192516 Originating MLS: California Regional MLS
Originating MLS: California Regional MLS
Facts & features
Interior
Bedrooms & bathrooms
- Bedrooms: 2
- Bathrooms: 2
- Full bathrooms: 2
- Main level bathrooms: 2
- Main level bedrooms: 2
Rooms
- Room types: Bedroom, Kitchen, Living Room, Primary Bathroom, Primary Bedroom, Other, Retreat
Primary bedroom
- Features: Main Level Primary
Bedroom
- Features: All Bedrooms Down
Bedroom
- Features: Bedroom on Main Level
Kitchen
- Features: Galley Kitchen
Other
- Features: Walk-In Closet(s)
Heating
- Electric
Cooling
- None
Appliances
- Included: Dishwasher, ENERGY STAR Qualified Appliances, Electric Cooktop, Electric Oven, Electric Range, Free-Standing Range, Disposal, Ice Maker, Microwave, Refrigerator
- Laundry: Washer Hookup, Electric Dryer Hookup, Inside
Features
- All Bedrooms Down, Bedroom on Main Level, Galley Kitchen, Main Level Primary, Walk-In Closet(s)
- Flooring: Tile
- Has fireplace: Yes
- Fireplace features: Living Room
- Common walls with other units/homes: 1 Common Wall,End Unit
Interior area
- Total interior livable area: 1,330 sqft
Video & virtual tour
Property
Parking
- Total spaces: 2
- Parking features: Garage, Garage Door Opener, Community Structure
- Garage spaces: 2
Features
- Levels: One
- Stories: 1
- Entry location: 1
- Patio & porch: Rear Porch, Covered, Deck, Open, Patio
- Pool features: None
- Has view: Yes
- View description: Coastline, Ocean
- Has water view: Yes
- Water view: Coastline,Ocean
Lot
- Size: 0.53 Acres
Details
- Parcel number: 1530124409
- Zoning: R1
- Special conditions: Standard
Construction
Type & style
- Home type: Condo
- Architectural style: Traditional
- Property subtype: Condominium
- Attached to another structure: Yes
Materials
- Wood Siding
- Roof: Composition
Condition
- New construction: No
- Year built: 1983
Utilities & green energy
- Sewer: Public Sewer
- Water: Public
- Utilities for property: Sewer Connected, Water Connected
Green energy
- Energy efficient items: Appliances
Community & HOA
Community
- Features: Sidewalks, Gated
- Security: Gated Community
- Subdivision: Oceanside
HOA
- Has HOA: Yes
- Amenities included: Maintenance Grounds, Insurance, Picnic Area, Trash
- Services included: Sewer
- HOA fee: $775 monthly
- HOA name: Whitewater Village
- HOA phone: 000-000-0000
Location
- Region: Oceanside
Financial & listing details
- Price per square foot: $1,577/sqft
- Date on market: 8/28/2025
- Listing terms: Cash,Cash to New Loan,Conventional,Submit