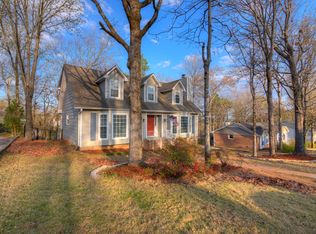Sold for $340,000 on 10/28/25
$340,000
1445 Sequoia Trl, Alabaster, AL 35007
4beds
2,992sqft
Single Family Residence
Built in 1984
0.35 Acres Lot
$339,900 Zestimate®
$114/sqft
$2,176 Estimated rent
Home value
$339,900
$320,000 - $360,000
$2,176/mo
Zestimate® history
Loading...
Owner options
Explore your selling options
What's special
Spacious basement home in Alabaster offering lot of space and potential for customization! Home features 4 bedrooms, including main-level master, large living room and formal dining room, both with beautiful bay windows. Reclaimed wood flooring on main level ads a rustic charm to each room.The kitchen has a large island, granite counters, custom hickory cabinetry, and true professional-grade appliances. Enjoy year-round comfort in the large sunroom just off the master suite. Have peace of mind with a whole home generator, new roof (2024), newer HVAC systems, and Pella triple-pane windows. This home offers plenty of space & wonderful features, but still some opportunity for updates to truly make it your own! Potential to finish out room in the basement. Don't miss out on this opportunity to make this your ideal home in a sought-after neighborhood with NO HOA! COME SEE THE POTENTIAL!
Zillow last checked: 8 hours ago
Listing updated: October 28, 2025 at 11:51am
Listed by:
Nadia Wallace CELL:2058874660,
Keller Williams Realty Hoover
Bought with:
Carin Charles
RE/MAX Advantage
Source: GALMLS,MLS#: 21427076
Facts & features
Interior
Bedrooms & bathrooms
- Bedrooms: 4
- Bathrooms: 2
- Full bathrooms: 2
Primary bedroom
- Level: First
Bedroom 1
- Level: Second
Bedroom 2
- Level: Second
Bedroom 3
- Level: Second
Bedroom 4
- Level: Second
Bathroom 1
- Level: First
Dining room
- Level: First
Kitchen
- Features: Stone Counters, Eat-in Kitchen, Kitchen Island, Pantry
- Level: First
Living room
- Level: First
Basement
- Area: 444
Heating
- Central, Natural Gas
Cooling
- Central Air, Heat Pump, Split System, Ceiling Fan(s)
Appliances
- Included: Dishwasher, Gas Oven, Refrigerator, Gas Water Heater, Tankless Water Heater
- Laundry: Electric Dryer Hookup, Washer Hookup, Main Level, Laundry Closet, Laundry (ROOM), Yes
Features
- None, Linen Closet
- Flooring: Carpet, Hardwood
- Windows: Double Pane Windows, Storm Window(s)
- Basement: Full,Partially Finished,Daylight
- Attic: Pull Down Stairs,Yes
- Number of fireplaces: 1
- Fireplace features: Gas Starter, Living Room, Wood Burning
Interior area
- Total interior livable area: 2,992 sqft
- Finished area above ground: 2,848
- Finished area below ground: 144
Property
Parking
- Total spaces: 2
- Parking features: Driveway, Garage Faces Side
- Garage spaces: 2
- Has uncovered spaces: Yes
Features
- Levels: One and One Half
- Stories: 1
- Patio & porch: Covered (DECK), Open (DECK), Deck
- Pool features: None
- Fencing: Fenced
- Has view: Yes
- View description: None
- Waterfront features: No
Lot
- Size: 0.35 Acres
Details
- Parcel number: 138274001046015
- Special conditions: N/A
Construction
Type & style
- Home type: SingleFamily
- Property subtype: Single Family Residence
Materials
- Vinyl Siding
- Foundation: Basement
Condition
- Year built: 1984
Utilities & green energy
- Electric: Generator
- Water: Public
- Utilities for property: Sewer Connected, Underground Utilities
Green energy
- Energy efficient items: Ridge Vent
Community & neighborhood
Location
- Region: Alabaster
- Subdivision: Navajo Hills
Price history
| Date | Event | Price |
|---|---|---|
| 10/28/2025 | Sold | $340,000-2.8%$114/sqft |
Source: | ||
| 10/10/2025 | Contingent | $349,900$117/sqft |
Source: | ||
| 8/7/2025 | Listed for sale | $349,900$117/sqft |
Source: | ||
| 10/29/2014 | Sold | --0 |
Source: Agent Provided | ||
Public tax history
| Year | Property taxes | Tax assessment |
|---|---|---|
| 2025 | $1,497 +1.2% | $27,720 +1.2% |
| 2024 | $1,479 +9.3% | $27,380 +9.3% |
| 2023 | $1,352 +4.1% | $25,040 +4.1% |
Find assessor info on the county website
Neighborhood: 35007
Nearby schools
GreatSchools rating
- 9/10Creek View Elementary SchoolGrades: PK-3Distance: 3.1 mi
- 7/10Thompson Middle SchoolGrades: 6-8Distance: 2.9 mi
- 7/10Thompson High SchoolGrades: 9-12Distance: 2.8 mi
Schools provided by the listing agent
- Elementary: Creek View
- Middle: Thompson
- High: Thompson
Source: GALMLS. This data may not be complete. We recommend contacting the local school district to confirm school assignments for this home.
Get a cash offer in 3 minutes
Find out how much your home could sell for in as little as 3 minutes with a no-obligation cash offer.
Estimated market value
$339,900
Get a cash offer in 3 minutes
Find out how much your home could sell for in as little as 3 minutes with a no-obligation cash offer.
Estimated market value
$339,900
