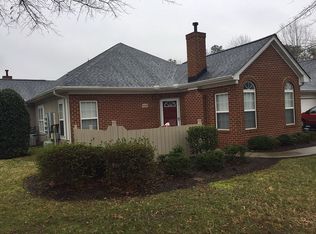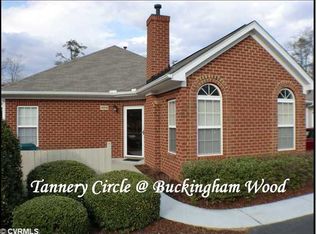Sold for $350,000 on 09/17/24
$350,000
1445 Tannery Cir #1445, Midlothian, VA 23113
2beds
1,153sqft
Condominium
Built in 1999
-- sqft lot
$320,100 Zestimate®
$304/sqft
$-- Estimated rent
Home value
$320,100
$294,000 - $349,000
Not available
Zestimate® history
Loading...
Owner options
Explore your selling options
What's special
CHARMING ONE-LEVEL HOME WITH MODERN UPDATES AND STEP-FREE LIVING. Located in the heart of Midlothian! Welcome to your new sanctuary! This delightful one-level home offers the perfect blend of comfort and contemporary living, designed with convenience in mind. Fall in love with the open-concept layout where every detail has been thoughtfully updated to create a stylish and functional living space.
Enjoy the ease of no steps, making this home ideal for any and all needs. The heart of the home features a beautifully remodeled kitchen with sleek QUARTZITE countertops, stainless steel appliances (Fridge Conveys), and ample SOFT-CLOSE cabinetry. Both baths have been tastefully updated with elegant tiling, and contemporary finishes, providing a spa-like experience. Family Rm is warm & cozy w/a tastefully updated fireplace surround. An abundance of natural light streaming in creates a warm and welcoming atmosphere. Rest easy in generously sized Primary bedroom that boasts a spacious walk-in closet. Secondary bedroom can easily house your guests and make them feel at home w/their own updated Full Bath. Or make it a dedicated office or hobby space. Low maintenance flooring has been installed for easy cleaning and upkeep. Enjoy outdoor living and relaxation on the quaint patio. People watch, grill, or do some container gardening for your personal enjoyment. Oversized 2-car garage is a welcome bonus with this property. Plenty big to stow all of your tool & toys. Pull your car right in and make carrying groceries a snap. Enter right into the kitchen & laundry area. Speaking of laundry--chores are a breeze in the spacious and conveniently located laundry room where the washer & dryer convey. Conveniently located in a peaceful neighborhood that features some lovely amenities including a pool and clubhouse. Easy access to local shopping, healthcare, restaurants, and entertainment make this home a true gem. Don't miss the opportunity to make this move-in-ready, step-free haven your own!
Zillow last checked: 8 hours ago
Listing updated: March 13, 2025 at 01:00pm
Listed by:
Beth Pretty (804)858-9000,
KW Metro Center
Bought with:
Mike Cranston, 0225241370
KW Metro Center
Source: CVRMLS,MLS#: 2418786 Originating MLS: Central Virginia Regional MLS
Originating MLS: Central Virginia Regional MLS
Facts & features
Interior
Bedrooms & bathrooms
- Bedrooms: 2
- Bathrooms: 2
- Full bathrooms: 2
Primary bedroom
- Description: UPDATED EN-SUITE BATH/Huge Walk-in
- Level: First
- Dimensions: 0 x 0
Bedroom 2
- Description: LVP Flooring/Makes a great Bedrm or Office
- Level: First
- Dimensions: 0 x 0
Dining room
- Description: Track Lighting/Carpet
- Level: First
- Dimensions: 0 x 0
Family room
- Description: Updated Gas FIREPLACE/Fan/Carpet
- Level: First
- Dimensions: 0 x 0
Foyer
- Level: First
- Dimensions: 0 x 0
Other
- Description: Tub & Shower
- Level: First
Kitchen
- Description: SOFT CLOSE Cabinets/GAS RANGE/Quartzite Counters
- Level: First
- Dimensions: 0 x 0
Laundry
- Description: Shelving/Washer & Dryer Convey
- Level: First
- Dimensions: 0 x 0
Heating
- Forced Air, Natural Gas
Cooling
- Central Air
Appliances
- Included: Dryer, Dishwasher, Gas Cooking, Gas Water Heater, Microwave, Refrigerator, Washer
- Laundry: Washer Hookup, Dryer Hookup
Features
- Bedroom on Main Level, Ceiling Fan(s), Dining Area, Separate/Formal Dining Room, Fireplace, Granite Counters, Main Level Primary, Pantry, Walk-In Closet(s)
- Flooring: Carpet, Vinyl
- Has basement: No
- Attic: Pull Down Stairs
- Number of fireplaces: 1
- Fireplace features: Gas
Interior area
- Total interior livable area: 1,153 sqft
- Finished area above ground: 1,153
Property
Parking
- Total spaces: 2
- Parking features: Attached, Direct Access, Driveway, Garage, Garage Door Opener, Oversized, Paved
- Attached garage spaces: 2
- Has uncovered spaces: Yes
Accessibility
- Accessibility features: Grab Bars
Features
- Levels: One
- Stories: 1
- Patio & porch: Patio
- Exterior features: Paved Driveway
- Pool features: In Ground, Pool, Community
- Fencing: Fenced,Front Yard,Picket
Lot
- Features: Level
Details
- Parcel number: 738710932500026
- Zoning description: RMF
Construction
Type & style
- Home type: Condo
- Architectural style: Ranch
- Property subtype: Condominium
- Attached to another structure: Yes
Materials
- Brick, Frame, Vinyl Siding
- Foundation: Slab
- Roof: Composition
Condition
- Resale
- New construction: No
- Year built: 1999
Utilities & green energy
- Sewer: Public Sewer
- Water: Public
Community & neighborhood
Community
- Community features: Clubhouse, Pool
Location
- Region: Midlothian
- Subdivision: Buckingham Wood
HOA & financial
HOA
- Has HOA: Yes
- HOA fee: $258 monthly
- Amenities included: Management
- Services included: Clubhouse, Maintenance Structure, Pool(s), Recreation Facilities, Snow Removal, Trash, Water
Other
Other facts
- Ownership: Individuals
- Ownership type: Sole Proprietor
Price history
| Date | Event | Price |
|---|---|---|
| 9/17/2024 | Sold | $350,000-2.5%$304/sqft |
Source: | ||
| 8/19/2024 | Pending sale | $359,000$311/sqft |
Source: | ||
| 8/13/2024 | Price change | $359,000-2.9%$311/sqft |
Source: | ||
| 7/20/2024 | Listed for sale | $369,900+93.7%$321/sqft |
Source: | ||
| 11/7/2014 | Sold | $191,000$166/sqft |
Source: | ||
Public tax history
Tax history is unavailable.
Neighborhood: 23113
Nearby schools
GreatSchools rating
- 6/10Robious Elementary SchoolGrades: PK-5Distance: 1.6 mi
- 7/10Robious Middle SchoolGrades: 6-8Distance: 1.5 mi
- 6/10James River High SchoolGrades: 9-12Distance: 3.5 mi
Schools provided by the listing agent
- Elementary: Robious
- Middle: Robious
- High: James River
Source: CVRMLS. This data may not be complete. We recommend contacting the local school district to confirm school assignments for this home.
Get a cash offer in 3 minutes
Find out how much your home could sell for in as little as 3 minutes with a no-obligation cash offer.
Estimated market value
$320,100
Get a cash offer in 3 minutes
Find out how much your home could sell for in as little as 3 minutes with a no-obligation cash offer.
Estimated market value
$320,100

