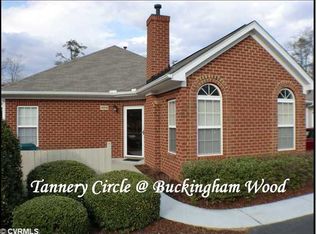Sold for $350,000 on 09/18/24
$350,000
1445 Tannery Cir, Midlothian, VA 23113
2beds
1,165sqft
SingleFamily
Built in 1999
16.56 Acres Lot
$366,500 Zestimate®
$300/sqft
$1,805 Estimated rent
Home value
$366,500
$341,000 - $396,000
$1,805/mo
Zestimate® history
Loading...
Owner options
Explore your selling options
What's special
Living on one level with not even one step, this condo provides open space for living and dining areas, a completely renovated designer kitchen with sparkling quartzite counter tops and newer appliances. Notice the artist inspired gas fireplace totally unique in its design. Both full bathrooms upgraded to include a designer master bath that must be seen to be appreciated. The vaulted ceiling in the living area and 4 windows are a perfect match to grow thriving plants and bring sunshine into your day. The oversized 2 car garage opens to the laundry room without as much as a step. While a large walk in closet in the master bedroom invites plenty of room for clothes and storage. Enter through privacy fencing to a patio that could be a gardner’s delight to enjoy whenever the weather invites your company. Destined for quietly relaxing around a day or evening meal or game of cards with friendly neighbors. This home is more than a brick structure, it provides all those housing needs, as well as the joy of living in Buckingham Wood and its unique lifestyle and highly desirable location.
Facts & features
Interior
Bedrooms & bathrooms
- Bedrooms: 2
- Bathrooms: 2
- Full bathrooms: 2
Heating
- Forced air, Electric
Cooling
- Central
Appliances
- Included: Dishwasher, Dryer, Garbage disposal, Microwave, Range / Oven, Refrigerator, Washer
Features
- Flooring: Tile, Carpet, Linoleum / Vinyl
- Basement: None
- Has fireplace: Yes
- Fireplace features: masonry
Interior area
- Total interior livable area: 1,165 sqft
Property
Parking
- Total spaces: 2
- Parking features: Garage - Attached, Off-street
Features
- Exterior features: Shingle, Vinyl, Brick, Cement / Concrete
- Has view: Yes
- View description: None
Lot
- Size: 16.56 Acres
Details
- Parcel number: 738710932500026
Construction
Type & style
- Home type: SingleFamily
Materials
- Wood
- Roof: Asphalt
Condition
- Year built: 1999
Community & neighborhood
Community
- Community features: Fitness Center
Location
- Region: Midlothian
HOA & financial
HOA
- Has HOA: Yes
- HOA fee: $258 monthly
Price history
| Date | Event | Price |
|---|---|---|
| 9/18/2024 | Sold | $350,000-9.1%$300/sqft |
Source: Public Record | ||
| 6/5/2024 | Listed for sale | $385,000+70.4%$330/sqft |
Source: Owner | ||
| 3/24/2021 | Listing removed | -- |
Source: Owner | ||
| 5/6/2019 | Sold | $226,000$194/sqft |
Source: Public Record | ||
| 4/7/2019 | Pending sale | $226,000$194/sqft |
Source: Owner | ||
Public tax history
| Year | Property taxes | Tax assessment |
|---|---|---|
| 2025 | $2,918 +2.9% | $327,900 +4.1% |
| 2024 | $2,835 +10.6% | $315,000 +11.9% |
| 2023 | $2,563 +15.7% | $281,600 +16.9% |
Find assessor info on the county website
Neighborhood: 23113
Nearby schools
GreatSchools rating
- 6/10Robious Elementary SchoolGrades: PK-5Distance: 1.6 mi
- 7/10Robious Middle SchoolGrades: 6-8Distance: 1.5 mi
- 6/10James River High SchoolGrades: 9-12Distance: 3.5 mi
Get a cash offer in 3 minutes
Find out how much your home could sell for in as little as 3 minutes with a no-obligation cash offer.
Estimated market value
$366,500
Get a cash offer in 3 minutes
Find out how much your home could sell for in as little as 3 minutes with a no-obligation cash offer.
Estimated market value
$366,500
