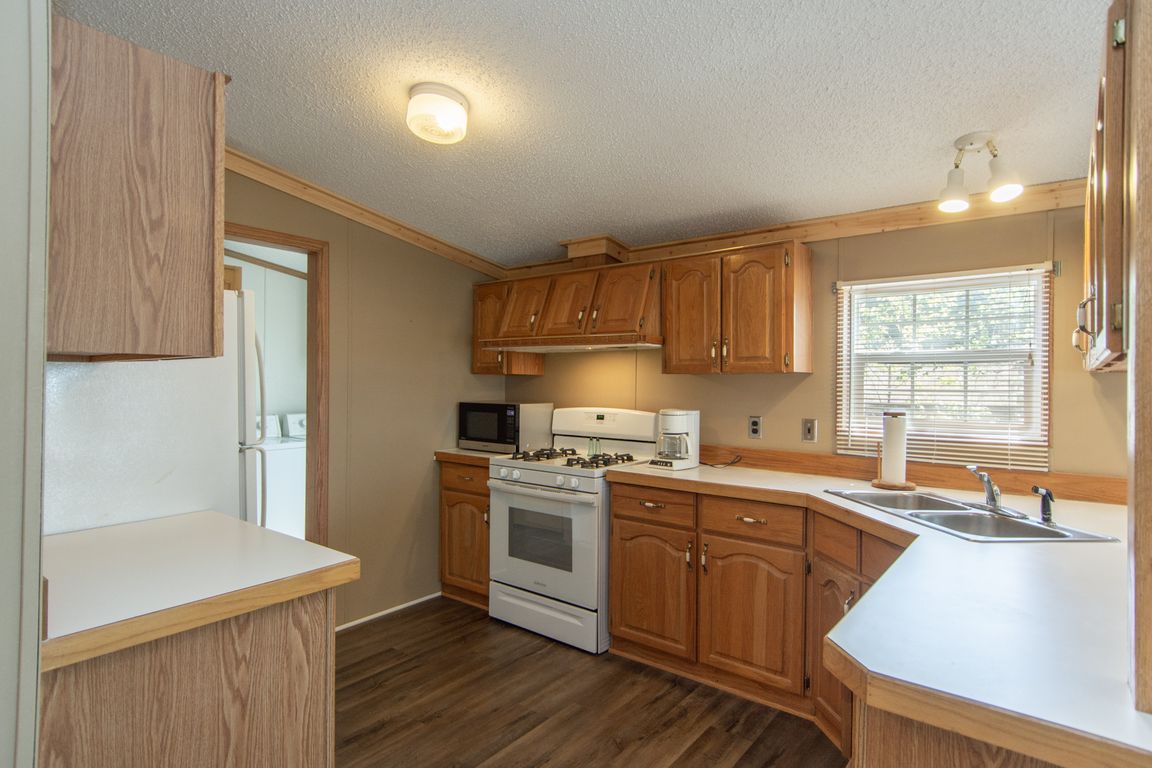
ActivePrice cut: $10K (9/18)
$295,000
3beds
1,300sqft
1445 White Cloud Dr, Isle, MN 56342
3beds
1,300sqft
Manufactured home
Built in 1998
Gravel
$227 price/sqft
What's special
Wood-burning fireplaceUpdated thermo-tech sliding doorsSteel log-look sidingNew laminate flooringSteel roof
Charming 3BR/2BA Home on Malone Island – Mille Lacs Lake!! Enjoy low-maintenance TURN-KEY lakeside living in this beautifully updated home featuring steel log-look siding, steel roof, wood-burning fireplace, newer furnace & A/C, new laminate flooring, updated Thermo-Tech sliding doors. City sewer & water provide year-round comfort. Located on .23 acres, this ...
- 146 days |
- 905 |
- 24 |
Likely to sell faster than
Source: NorthstarMLS as distributed by MLS GRID,MLS#: 6719789
Travel times
Kitchen
Living Room
Primary Bedroom
Zillow last checked: 7 hours ago
Listing updated: September 18, 2025 at 06:57am
Listed by:
Jeremy Miller 218-851-5595,
Edina Realty, Inc.,
Carolyn Wood 218-838-5405
Source: NorthstarMLS as distributed by MLS GRID,MLS#: 6719789
Facts & features
Interior
Bedrooms & bathrooms
- Bedrooms: 3
- Bathrooms: 2
- Full bathrooms: 2
Rooms
- Room types: Living Room, Dining Room, Kitchen, Bedroom 1, Bedroom 2, Bedroom 3, Laundry, Primary Bathroom
Bedroom 1
- Level: Main
- Area: 112.5 Square Feet
- Dimensions: 9x12.5
Bedroom 2
- Level: Main
- Area: 137.5 Square Feet
- Dimensions: 11x12.5
Bedroom 3
- Level: Main
- Area: 137.5 Square Feet
- Dimensions: 11x12.5
Primary bathroom
- Level: Main
- Area: 100 Square Feet
- Dimensions: 8x12.5
Dining room
- Level: Main
- Area: 112.5 Square Feet
- Dimensions: 9x12.5
Kitchen
- Level: Main
- Area: 138 Square Feet
- Dimensions: 11.5x12
Laundry
- Level: Main
- Area: 35 Square Feet
- Dimensions: 5x7
Living room
- Level: Main
- Area: 338 Square Feet
- Dimensions: 13x26
Heating
- Forced Air, Fireplace(s)
Cooling
- Central Air
Appliances
- Included: Dryer, Range, Refrigerator, Washer
Features
- Basement: None
- Number of fireplaces: 1
- Fireplace features: Wood Burning
Interior area
- Total structure area: 1,300
- Total interior livable area: 1,300 sqft
- Finished area above ground: 1,300
- Finished area below ground: 0
Video & virtual tour
Property
Parking
- Parking features: Gravel
Accessibility
- Accessibility features: No Stairs Internal
Features
- Levels: One
- Stories: 1
- Patio & porch: Deck
- Has view: Yes
- View description: Harbor, Lake
- Has water view: Yes
- Water view: Harbor,Lake
- Waterfront features: Channel Shore, Waterfront Elevation(0-4), Waterfront Num(48000200), Lake Bottom(Undeveloped), Lake Acres(128250), Lake Depth(42)
- Body of water: Mille Lacs
- Frontage length: Water Frontage: 66
Lot
- Size: 10,018.8 Square Feet
- Dimensions: 66 x 120 x 57.43 x 119.47
- Features: Wooded
Details
- Additional structures: Storage Shed
- Foundation area: 1300
- Parcel number: 205600060
- Zoning description: Residential-Single Family
Construction
Type & style
- Home type: MobileManufactured
- Property subtype: Manufactured Home
Materials
- Log Siding, Metal Siding
- Roof: Metal
Condition
- Age of Property: 27
- New construction: No
- Year built: 1998
Utilities & green energy
- Electric: Power Company: Mille Lacs Energy Co-op
- Gas: Natural Gas, Wood
- Sewer: City Sewer/Connected
- Water: City Water/Connected
Community & HOA
Community
- Subdivision: Malone Island Estates
HOA
- Has HOA: No
Location
- Region: Isle
Financial & listing details
- Price per square foot: $227/sqft
- Tax assessed value: $257,200
- Annual tax amount: $3,276
- Date on market: 5/13/2025