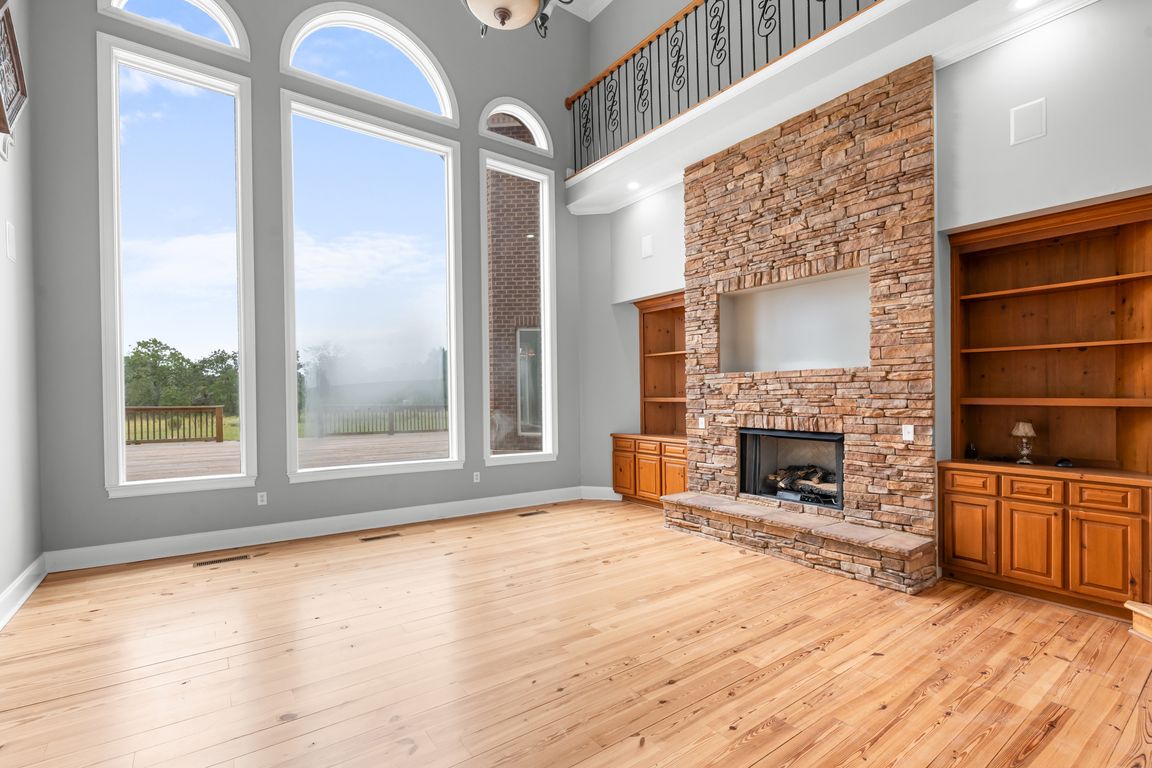
Active
$999,000
5beds
5,322sqft
14450 Stillmore Hwy, Metter, GA 30439
5beds
5,322sqft
Single family residence
Built in 2007
50.04 Acres
Garage
$188 price/sqft
What's special
Beautiful stone fireplacePrivate acresNewly refinished hardwood floors
Nestled on 50 private acres, this 5,322 heated sq. ft. estate offers an unparalleled blend of luxury and comfort. Featuring a brand-new 30-year architectural shingled roof and a spacious 3-car garage, this home is designed for both elegance and functionality. Key Features: 5 Bedrooms | 3 ...
- 79 days |
- 958 |
- 53 |
Source: GAMLS,MLS#: 10595922
Travel times
Living Room
Kitchen
Primary Bedroom
Zillow last checked: 8 hours ago
Listing updated: September 15, 2025 at 10:06pm
Listed by:
Bubba Hunt 912-682-0050,
RE/MAX Eagle Creek Realty
Source: GAMLS,MLS#: 10595922
Facts & features
Interior
Bedrooms & bathrooms
- Bedrooms: 5
- Bathrooms: 5
- Full bathrooms: 3
- 1/2 bathrooms: 2
- Main level bathrooms: 1
- Main level bedrooms: 1
Rooms
- Room types: Bonus Room, Den, Exercise Room, Family Room, Foyer, Game Room, Laundry, Office
Dining room
- Features: Separate Room
Kitchen
- Features: Kitchen Island, Solid Surface Counters, Walk-in Pantry
Heating
- Heat Pump
Cooling
- Central Air, Heat Pump
Appliances
- Included: Cooktop, Dishwasher, Double Oven, Electric Water Heater, Stainless Steel Appliance(s)
- Laundry: Mud Room
Features
- Bookcases, Double Vanity, High Ceilings, Master On Main Level, Separate Shower, Soaking Tub, Walk-In Closet(s), Wet Bar
- Flooring: Carpet, Hardwood, Laminate, Wood, Tile
- Basement: None
- Number of fireplaces: 1
- Fireplace features: Family Room, Gas Log
Interior area
- Total structure area: 5,322
- Total interior livable area: 5,322 sqft
- Finished area above ground: 5,322
- Finished area below ground: 0
Property
Parking
- Parking features: Garage
- Has garage: Yes
Features
- Levels: Two
- Stories: 2
Lot
- Size: 50.04 Acres
- Features: None
- Residential vegetation: Partially Wooded
Details
- Parcel number: 018 015 003
Construction
Type & style
- Home type: SingleFamily
- Architectural style: Brick 4 Side,Brick/Frame,Traditional
- Property subtype: Single Family Residence
Materials
- Brick
- Roof: Composition
Condition
- Resale
- New construction: No
- Year built: 2007
Details
- Warranty included: Yes
Utilities & green energy
- Sewer: Septic Tank
- Water: Well
- Utilities for property: Electricity Available, High Speed Internet
Community & HOA
Community
- Features: None
- Subdivision: None
HOA
- Has HOA: No
- Services included: None
Location
- Region: Metter
Financial & listing details
- Price per square foot: $188/sqft
- Tax assessed value: $671,819
- Annual tax amount: $7,028
- Date on market: 9/2/2025
- Cumulative days on market: 62 days
- Listing agreement: Exclusive Right To Sell
- Listing terms: Cash,Conventional,FHA
- Electric utility on property: Yes