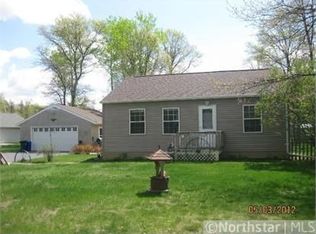Closed
$359,900
14451 Cottage Grove Dr, Baxter, MN 56425
3beds
1,950sqft
Single Family Residence
Built in 2002
0.44 Acres Lot
$361,300 Zestimate®
$185/sqft
$2,548 Estimated rent
Home value
$361,300
$325,000 - $401,000
$2,548/mo
Zestimate® history
Loading...
Owner options
Explore your selling options
What's special
Welcome to this beautifully updated 3-bedroom, 2-bathroom home offering easy one-level living in a prime Baxter location. Situated on a landscaped corner lot, this home is just a short walk to both Whipple and White Sand Lakes — perfect for enjoying nature, fishing, or peaceful lakeside strolls.
Inside, you'll find brand new LVP flooring throughout, stylish new light fixtures, and updated appliances that bring a modern and fresh feel to the home. The layout offers spacious rooms throughout, including both formal and informal dining areas and a large living room featuring a cozy corner gas fireplace — ideal for gatherings or quiet evenings at home.
The primary bedroom provides a private retreat with an oversized ensuite bathroom, complete with a large jetted tub, walk-in shower, and plenty of space to relax. The home also features a three-stall heated garage, a beautifully maintained yard, and a convenient storage shed for all your extras.
This move-in ready home blends comfort, style, and an unbeatable location. Don’t miss your chance to live near the lakes and enjoy one-level living at its best. Call today to schedule your private showing!
Zillow last checked: 8 hours ago
Listing updated: November 14, 2025 at 02:43pm
Listed by:
Trista Oseland 218-839-5784,
LPT Realty, LLC,
Daniel Kavanaugh 218-831-5550
Bought with:
Angela Petersen
Central MN Realty LLC
Source: NorthstarMLS as distributed by MLS GRID,MLS#: 6757637
Facts & features
Interior
Bedrooms & bathrooms
- Bedrooms: 3
- Bathrooms: 2
- Full bathrooms: 2
Bedroom 1
- Level: Main
- Area: 240 Square Feet
- Dimensions: 16x15
Bedroom 2
- Level: Main
- Area: 144 Square Feet
- Dimensions: 12x12
Bedroom 3
- Level: Main
- Area: 176 Square Feet
- Dimensions: 16x11
Dining room
- Level: Main
- Area: 192 Square Feet
- Dimensions: 16x12
Kitchen
- Level: Main
- Area: 240 Square Feet
- Dimensions: 12x20
Living room
- Level: Main
- Area: 360 Square Feet
- Dimensions: 24x15
Heating
- Forced Air, Fireplace(s)
Cooling
- Central Air
Appliances
- Included: Air-To-Air Exchanger, Dishwasher, Exhaust Fan, Water Filtration System, Microwave, Range, Refrigerator, Water Softener Owned
Features
- Basement: None
- Number of fireplaces: 1
- Fireplace features: Gas, Living Room
Interior area
- Total structure area: 1,950
- Total interior livable area: 1,950 sqft
- Finished area above ground: 1,950
- Finished area below ground: 0
Property
Parking
- Total spaces: 3
- Parking features: Attached
- Attached garage spaces: 3
Accessibility
- Accessibility features: Grab Bars In Bathroom, Hallways 42"+, No Stairs External
Features
- Levels: One
- Stories: 1
- Patio & porch: Front Porch, Patio
- Pool features: None
- Fencing: Privacy
Lot
- Size: 0.44 Acres
- Dimensions: 111 x 145 x 192 x Irreg
- Features: Corner Lot, Many Trees
Details
- Additional structures: Storage Shed
- Foundation area: 1950
- Parcel number: 40020611
- Zoning description: Residential-Single Family
Construction
Type & style
- Home type: SingleFamily
- Property subtype: Single Family Residence
Materials
- Vinyl Siding, Concrete, Frame
- Roof: Asphalt
Condition
- Age of Property: 23
- New construction: No
- Year built: 2002
Utilities & green energy
- Electric: 200+ Amp Service, Power Company: Crow Wing Power
- Gas: Natural Gas
- Sewer: City Sewer/Connected
- Water: City Water/Connected
Community & neighborhood
Location
- Region: Baxter
- Subdivision: White Sand North
HOA & financial
HOA
- Has HOA: No
Price history
| Date | Event | Price |
|---|---|---|
| 11/10/2025 | Sold | $359,900$185/sqft |
Source: | ||
| 9/11/2025 | Pending sale | $359,900$185/sqft |
Source: | ||
| 9/4/2025 | Price change | $359,900-4%$185/sqft |
Source: | ||
| 8/28/2025 | Price change | $375,000-3.6%$192/sqft |
Source: | ||
| 8/17/2025 | Price change | $389,000-1.5%$199/sqft |
Source: | ||
Public tax history
| Year | Property taxes | Tax assessment |
|---|---|---|
| 2024 | $3,617 +7.6% | $352,717 -2.1% |
| 2023 | $3,363 +9% | $360,174 +13.6% |
| 2022 | $3,085 +2.9% | $317,010 +32.4% |
Find assessor info on the county website
Neighborhood: 56425
Nearby schools
GreatSchools rating
- 6/10Forestview Middle SchoolGrades: 5-8Distance: 2.3 mi
- 9/10Brainerd Senior High SchoolGrades: 9-12Distance: 4.2 mi
- 7/10Baxter Elementary SchoolGrades: PK-4Distance: 2.4 mi

Get pre-qualified for a loan
At Zillow Home Loans, we can pre-qualify you in as little as 5 minutes with no impact to your credit score.An equal housing lender. NMLS #10287.
