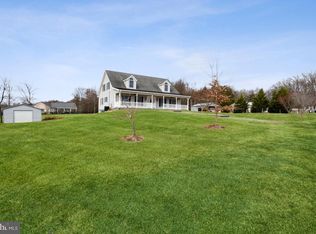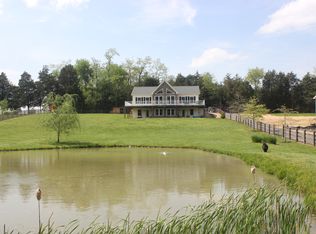Sold for $720,000
$720,000
14451 Jenkins Ridge Rd, Culpeper, VA 22701
4beds
3,458sqft
Single Family Residence
Built in 2017
2.47 Acres Lot
$721,000 Zestimate®
$208/sqft
$3,895 Estimated rent
Home value
$721,000
$663,000 - $786,000
$3,895/mo
Zestimate® history
Loading...
Owner options
Explore your selling options
What's special
PRICE REDUCTION-LISTED UNDER APPRAISED VALUE! This exceptional property offers, 4 bedrooms, 3 full baths, and 2 half baths on 2.46 acres of flat, beautifully landscaped land. This home provides AN advantage of two homes in one—a complete in-law suite/apartment on the lower level with its own living area, bedroom, full bath, and kitchen setup. It’s ideal for multi-generational living, guests, or even rental income. The main level features 9-foot ceilings, vaulted ceilings, and tinted front windows for energy efficiency and natural light. Every bathroom has been fully renovated with modern finishes. All bedrooms include walk-in closets. A cozy electric fireplace adds warmth and charm to the open living space. Enjoy the outdoors from the brand-new Trex deck overlooking a board-fenced yard. The property also includes a high-quality Morton building for storage, hobbies, or a workshop. With its thoughtful layout, modern updates, and scenic setting, this home truly delivers!
Zillow last checked: 8 hours ago
Listing updated: January 21, 2026 at 03:33am
Listed by:
Amy Fincham 540-423-8957,
United Real Estate Horizon
Bought with:
Jennifer Cook, 0225242211
KW United
Source: Bright MLS,MLS#: VACU2011164
Facts & features
Interior
Bedrooms & bathrooms
- Bedrooms: 4
- Bathrooms: 5
- Full bathrooms: 3
- 1/2 bathrooms: 2
- Main level bathrooms: 3
- Main level bedrooms: 3
Basement
- Description: Percent Finished: 95.0
- Area: 1679
Heating
- Heat Pump, Electric
Cooling
- Ceiling Fan(s), Central Air, Electric
Appliances
- Included: Microwave, Dishwasher, Dryer, Exhaust Fan, Extra Refrigerator/Freezer, Refrigerator, Cooktop, Washer, Water Heater, Gas Water Heater
- Laundry: Main Level, Lower Level
Features
- 2nd Kitchen, Attic, Soaking Tub, Bathroom - Tub Shower, Bathroom - Walk-In Shower, Ceiling Fan(s), Chair Railings, Combination Kitchen/Living, Entry Level Bedroom, Open Floorplan, Kitchen Island, Pantry, Primary Bath(s), Recessed Lighting, Upgraded Countertops, Walk-In Closet(s), 9'+ Ceilings, Dry Wall, Cathedral Ceiling(s)
- Flooring: Luxury Vinyl, Tile/Brick, Carpet
- Windows: Energy Efficient, Window Treatments
- Basement: Connecting Stairway,Full,Front Entrance,Finished,Heated,Improved,Interior Entry,Exterior Entry,Walk-Out Access,Windows
- Number of fireplaces: 1
- Fireplace features: Stone, Electric
Interior area
- Total structure area: 3,458
- Total interior livable area: 3,458 sqft
- Finished area above ground: 1,779
- Finished area below ground: 1,679
Property
Parking
- Total spaces: 2
- Parking features: Gravel, Attached Carport, Driveway
- Carport spaces: 2
- Has uncovered spaces: Yes
Accessibility
- Accessibility features: None
Features
- Levels: Two
- Stories: 2
- Patio & porch: Deck, Patio, Wrap Around
- Exterior features: Lighting, Sidewalks
- Pool features: None
- Fencing: Board,Wire,Wood
- Has view: Yes
- View description: Trees/Woods, Other
Lot
- Size: 2.47 Acres
- Features: Cleared, Front Yard, Landscaped, Level, Open Lot, Rear Yard, SideYard(s)
Details
- Additional structures: Above Grade, Below Grade, Outbuilding
- Parcel number: 29 57B3
- Zoning: RA
- Special conditions: Standard
Construction
Type & style
- Home type: SingleFamily
- Architectural style: Raised Ranch/Rambler,Contemporary
- Property subtype: Single Family Residence
Materials
- Stone, Vinyl Siding
- Foundation: Concrete Perimeter, Stone
- Roof: Shingle
Condition
- Excellent
- New construction: No
- Year built: 2017
Utilities & green energy
- Electric: 200+ Amp Service
- Sewer: On Site Septic
- Water: Private, Well
- Utilities for property: Propane
Community & neighborhood
Security
- Security features: Smoke Detector(s)
Location
- Region: Culpeper
- Subdivision: None Available
Other
Other facts
- Listing agreement: Exclusive Right To Sell
- Listing terms: Cash,Conventional,FHA,VA Loan,USDA Loan
- Ownership: Fee Simple
- Road surface type: Gravel
Price history
| Date | Event | Price |
|---|---|---|
| 1/15/2026 | Sold | $720,000-2%$208/sqft |
Source: | ||
| 12/30/2025 | Contingent | $734,900$213/sqft |
Source: | ||
| 12/10/2025 | Price change | $734,900-2%$213/sqft |
Source: | ||
| 9/24/2025 | Price change | $749,900-1.3%$217/sqft |
Source: | ||
| 9/16/2025 | Price change | $759,900-1.3%$220/sqft |
Source: | ||
Public tax history
| Year | Property taxes | Tax assessment |
|---|---|---|
| 2024 | $2,252 +2.2% | $479,200 |
| 2023 | $2,204 +2.3% | $479,200 +22.3% |
| 2022 | $2,155 +11.5% | $391,800 +11.5% |
Find assessor info on the county website
Neighborhood: 22701
Nearby schools
GreatSchools rating
- 7/10A G Richardson Elementary SchoolGrades: PK-5Distance: 4.4 mi
- 6/10Floyd T Binns Middle SchoolGrades: 6-8Distance: 3.6 mi
- 3/10Eastern View High SchoolGrades: 9-12Distance: 6.1 mi
Schools provided by the listing agent
- District: Culpeper County Public Schools
Source: Bright MLS. This data may not be complete. We recommend contacting the local school district to confirm school assignments for this home.
Get a cash offer in 3 minutes
Find out how much your home could sell for in as little as 3 minutes with a no-obligation cash offer.
Estimated market value$721,000
Get a cash offer in 3 minutes
Find out how much your home could sell for in as little as 3 minutes with a no-obligation cash offer.
Estimated market value
$721,000

