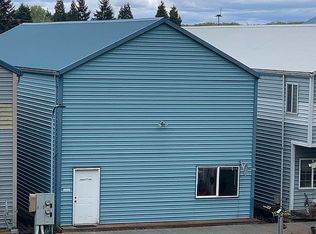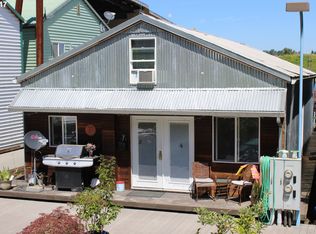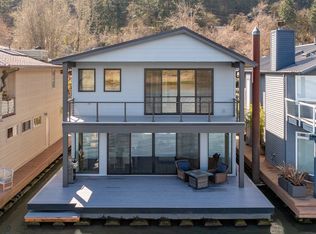This is a rare chance to own a large, custom remodeled floating home. Broad river views, easy access to Sauvie Island and NW Portland, a 48-inch Wolf cooktop and double oven, fireplace, built-in bar in den, wrap-around deck, covered patio, large laundry room with storage, and an office round out this roomy 3-bedroom, 2-bathroom floating house. Completing the kitchen are views on 3 sides and ample storage. See virtual tour for 3D.
This property is off market, which means it's not currently listed for sale or rent on Zillow. This may be different from what's available on other websites or public sources.


