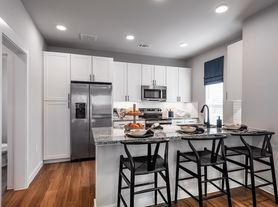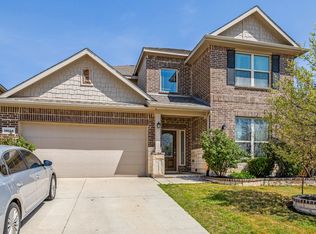ALMOST brand new lovely 2 story, with 3 FULL BATHROOMS is ready for you and your family NOW! This floor plan, Glenwood, by DR Horton is simply AWESOME-you will love the layout. Located in the master planned community of Northstar with tons of amenities, including a community pool, park, tot lot and a lazy river. The Chef in the family will be ecstatic with the kitchen. Tremendous preparation space around the huge center island. Comes with granite tops, ceramic tile backsplash, stainless steel appliances, gas cooktop and walk-in pantry. Open concept with a large family room and views of the backyard. Private master suite and bathroom is located at the rear of the home. Double quartz vanities, over-sized stand up shower and walk-in closet. One other bedroom is downstairs with yes, a FULL BATH. Enjoy your upstairs living arrangements with a cool game room, 2 more bedrooms and bath. The season of FALL will be here before you know it and the backyard is READY. Lots of play area for the kids and a large, covered patio for cookouts, FOOTBALL watching or simply lounging. Located in North Fort Worth in the Northwest ISD. Easy highway access to 114, I-35, Texas Motor Speedway, shopping, dining and MORE! HURRY! SEE TODAY! Note: Kitchen refrigerator, garage refrigerator and washer & dryer come with this home!
One year lease minimum. Tenant pays all utilities (gas, water & electric). No Cats. No smoking. Number, size and pet deposit is on a case by case basis.
House for rent
$2,795/mo
14452 Pavo Dr, Haslet, TX 76052
4beds
2,526sqft
Price may not include required fees and charges.
Single family residence
Available now
Small dogs OK
Central air
In unit laundry
Attached garage parking
Forced air
What's special
Lazy riverTot lotLarge covered patioGranite topsStainless steel appliancesLarge family roomViews of the backyard
- 18 days |
- -- |
- -- |
Travel times
Renting now? Get $1,000 closer to owning
Unlock a $400 renter bonus, plus up to a $600 savings match when you open a Foyer+ account.
Offers by Foyer; terms for both apply. Details on landing page.
Facts & features
Interior
Bedrooms & bathrooms
- Bedrooms: 4
- Bathrooms: 3
- Full bathrooms: 3
Heating
- Forced Air
Cooling
- Central Air
Appliances
- Included: Dishwasher, Dryer, Microwave, Refrigerator, Washer
- Laundry: In Unit
Features
- Walk In Closet
- Flooring: Tile
Interior area
- Total interior livable area: 2,526 sqft
Property
Parking
- Parking features: Attached
- Has attached garage: Yes
- Details: Contact manager
Features
- Exterior features: Electricity not included in rent, Gas not included in rent, Heating system: Forced Air, No Utilities included in rent, Walk In Closet, Water not included in rent
Details
- Parcel number: 201101797
Construction
Type & style
- Home type: SingleFamily
- Property subtype: Single Family Residence
Community & HOA
Location
- Region: Haslet
Financial & listing details
- Lease term: 1 Year
Price history
| Date | Event | Price |
|---|---|---|
| 9/20/2025 | Listed for rent | $2,795$1/sqft |
Source: Zillow Rentals | ||
| 9/4/2025 | Listing removed | $2,795$1/sqft |
Source: Zillow Rentals | ||
| 8/28/2025 | Price change | $2,795-3.5%$1/sqft |
Source: Zillow Rentals | ||
| 8/20/2025 | Listed for rent | $2,895+3.4%$1/sqft |
Source: Zillow Rentals | ||
| 8/19/2025 | Listing removed | $2,800$1/sqft |
Source: Zillow Rentals | ||

