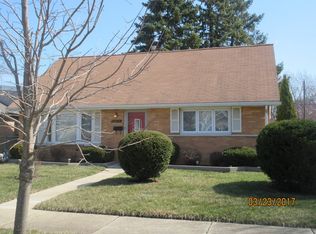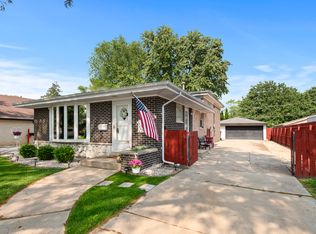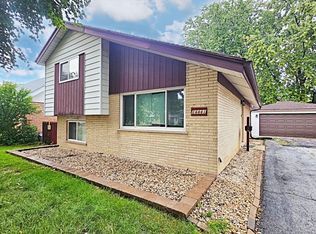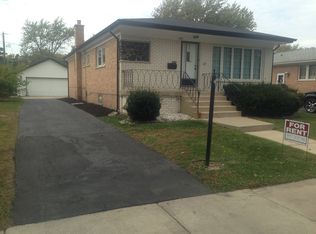Closed
$248,000
14453 Kolin Ave, Midlothian, IL 60445
3beds
974sqft
Single Family Residence
Built in 1962
6,700 Square Feet Lot
$251,000 Zestimate®
$255/sqft
$2,149 Estimated rent
Home value
$251,000
$226,000 - $279,000
$2,149/mo
Zestimate® history
Loading...
Owner options
Explore your selling options
What's special
***Highest and Best Called for by Sunday, June 15th at 5:00 pm.*** This beautifully updated 3-bedroom, 1-bathroom home in Midlothian is a must-see! With recent updates throughout, it's perfect for buyers looking for a home with modern systems and finishes. Major updates include a new roof and gutters installed in 2024, complete with leaf guards for easy maintenance. The home also boasts owned solar panels (installed in 2021), offering potential energy savings. The windows were replaced in 2020, the furnace and A/C unit were updated in 2021 and 2022, respectively, and the water heater was replaced in 2019. The air ducts were cleaned in 2020, ensuring improved air quality, and the crawl space has been well-maintained. The interior features a spacious, updated floor plan, with fresh flooring installed in 2023. The bathroom was renovated in 2019, offering modern fixtures, and the kitchen comes equipped with appliances, including a dishwasher, stove, and microwave (all 2015), along with a refrigerator from 2013. The washer and dryer are also included, with the washer being new in 2021 and the dryer from 2017. Outside, you'll find a detached 2-car garage, with a new motor purchased (installation may be completed before closing). The backyard was newly sodded in May 2025, providing a lush outdoor space, and a backyard shed is included. This home offers a great opportunity with a variety of recent updates and is ready for its next owner!
Zillow last checked: 8 hours ago
Listing updated: July 27, 2025 at 01:01am
Listing courtesy of:
Adam House 708-414-6873,
Redfin Corporation
Bought with:
Melanie Roman
RE/MAX 1st Service
Source: MRED as distributed by MLS GRID,MLS#: 12372046
Facts & features
Interior
Bedrooms & bathrooms
- Bedrooms: 3
- Bathrooms: 1
- Full bathrooms: 1
Primary bedroom
- Features: Flooring (Hardwood)
- Level: Second
- Area: 144 Square Feet
- Dimensions: 12X12
Bedroom 2
- Features: Flooring (Hardwood)
- Level: Main
- Area: 121 Square Feet
- Dimensions: 11X11
Bedroom 3
- Features: Flooring (Hardwood)
- Level: Main
- Area: 130 Square Feet
- Dimensions: 10X13
Dining room
- Features: Flooring (Ceramic Tile)
- Level: Main
- Area: 72 Square Feet
- Dimensions: 8X9
Kitchen
- Features: Kitchen (Galley, Updated Kitchen), Flooring (Ceramic Tile)
- Level: Main
- Area: 104 Square Feet
- Dimensions: 8X13
Laundry
- Features: Flooring (Vinyl)
- Level: Basement
- Area: 144 Square Feet
- Dimensions: 12X12
Living room
- Features: Flooring (Hardwood)
- Level: Main
- Area: 195 Square Feet
- Dimensions: 15X13
Heating
- Natural Gas, Forced Air
Cooling
- Central Air
Appliances
- Included: Range, Microwave, Dishwasher, Refrigerator, Washer, Dryer
- Laundry: Gas Dryer Hookup
Features
- 1st Floor Bedroom, 1st Floor Full Bath
- Flooring: Hardwood
- Windows: Screens
- Basement: Unfinished,Partial
- Attic: Unfinished
Interior area
- Total structure area: 0
- Total interior livable area: 974 sqft
Property
Parking
- Total spaces: 2
- Parking features: Garage Door Opener, On Site, Garage Owned, Detached, Garage
- Garage spaces: 2
- Has uncovered spaces: Yes
Accessibility
- Accessibility features: No Disability Access
Features
- Stories: 1
Lot
- Size: 6,700 sqft
Details
- Additional structures: Shed(s)
- Parcel number: 28102090110000
- Special conditions: None
- Other equipment: Ceiling Fan(s), Fan-Attic Exhaust, Sump Pump
Construction
Type & style
- Home type: SingleFamily
- Property subtype: Single Family Residence
Materials
- Vinyl Siding, Brick
Condition
- New construction: No
- Year built: 1962
Utilities & green energy
- Electric: Circuit Breakers, 200+ Amp Service
- Sewer: Public Sewer
- Water: Public
Green energy
- Energy generation: Solar
Community & neighborhood
Community
- Community features: Park, Curbs, Sidewalks, Street Lights, Street Paved
Location
- Region: Midlothian
HOA & financial
HOA
- Services included: None
Other
Other facts
- Listing terms: Conventional
- Ownership: Fee Simple
Price history
| Date | Event | Price |
|---|---|---|
| 7/25/2025 | Sold | $248,000+10.2%$255/sqft |
Source: | ||
| 7/24/2025 | Pending sale | $225,000$231/sqft |
Source: | ||
| 6/16/2025 | Contingent | $225,000$231/sqft |
Source: | ||
| 6/9/2025 | Listed for sale | $225,000+112.3%$231/sqft |
Source: | ||
| 8/2/2000 | Sold | $106,000$109/sqft |
Source: Public Record | ||
Public tax history
| Year | Property taxes | Tax assessment |
|---|---|---|
| 2023 | $4,422 -5.6% | $15,000 +12% |
| 2022 | $4,685 +3.1% | $13,392 |
| 2021 | $4,545 +2.7% | $13,392 |
Find assessor info on the county website
Neighborhood: 60445
Nearby schools
GreatSchools rating
- 5/10Kolmar Elementary SchoolGrades: K-8Distance: 0.4 mi
- 6/10Bremen High SchoolGrades: 9-12Distance: 1.1 mi
- NASpaulding SchoolGrades: PK-3Distance: 1.4 mi
Schools provided by the listing agent
- Elementary: Kolmar Elementary School
- High: Bremen High School
- District: 143
Source: MRED as distributed by MLS GRID. This data may not be complete. We recommend contacting the local school district to confirm school assignments for this home.

Get pre-qualified for a loan
At Zillow Home Loans, we can pre-qualify you in as little as 5 minutes with no impact to your credit score.An equal housing lender. NMLS #10287.
Sell for more on Zillow
Get a free Zillow Showcase℠ listing and you could sell for .
$251,000
2% more+ $5,020
With Zillow Showcase(estimated)
$256,020


