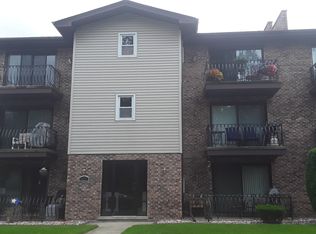Closed
$135,000
14455 Lamon Ave APT 1S, Midlothian, IL 60445
1beds
--sqft
Condominium, Single Family Residence
Built in 1980
-- sqft lot
$135,600 Zestimate®
$--/sqft
$1,446 Estimated rent
Home value
$135,600
$123,000 - $149,000
$1,446/mo
Zestimate® history
Loading...
Owner options
Explore your selling options
What's special
Centrally located in Midlothian, this well-maintained first-floor 1 bedroom, 1 bath home is truly turn-key ready. Extra room can be used as a spare room, playroom, office. Featuring convenient in-unit laundry, this property offers both comfort and practicality. Its prime location provides easy access to shopping, dining, transportation, and local amenities, making it perfect for everyday living. Move right in and start enjoying your new home!
Zillow last checked: 8 hours ago
Listing updated: November 08, 2025 at 12:01am
Listing courtesy of:
Brandy Gallegos (773)499-5418,
eXp Realty
Bought with:
Kimberly Neill
Real Broker, LLC
Source: MRED as distributed by MLS GRID,MLS#: 12444934
Facts & features
Interior
Bedrooms & bathrooms
- Bedrooms: 1
- Bathrooms: 1
- Full bathrooms: 1
Primary bedroom
- Features: Flooring (Wood Laminate)
- Level: Main
- Area: 156 Square Feet
- Dimensions: 13X12
Balcony porch lanai
- Features: Flooring (Sustainable)
- Level: Main
- Area: 65 Square Feet
- Dimensions: 13X5
Dining room
- Features: Flooring (Wood Laminate)
- Level: Main
- Dimensions: COMBO
Kitchen
- Features: Kitchen (Island), Flooring (Wood Laminate)
- Level: Main
- Area: 190 Square Feet
- Dimensions: 19X10
Laundry
- Level: Main
- Area: 12 Square Feet
- Dimensions: 4X3
Living room
- Features: Flooring (Wood Laminate)
- Level: Main
- Area: 266 Square Feet
- Dimensions: 19X14
Other
- Level: Main
- Area: 112 Square Feet
- Dimensions: 14X8
Heating
- Natural Gas
Cooling
- Central Air
Appliances
- Included: Range, Microwave, Dishwasher, Refrigerator, Washer, Dryer, Stainless Steel Appliance(s)
- Laundry: Washer Hookup
Features
- 1st Floor Bedroom
- Flooring: Laminate
- Basement: None
Interior area
- Total structure area: 0
Property
Parking
- Total spaces: 2
Accessibility
- Accessibility features: No Disability Access
Features
- Patio & porch: Porch
Lot
- Features: Common Grounds
Details
- Parcel number: 28092010391002
- Special conditions: None
Construction
Type & style
- Home type: Condo
- Property subtype: Condominium, Single Family Residence
Materials
- Vinyl Siding, Brick
- Roof: Asphalt
Condition
- New construction: No
- Year built: 1980
Utilities & green energy
- Electric: Circuit Breakers
- Sewer: Public Sewer
- Water: Public
Community & neighborhood
Location
- Region: Midlothian
HOA & financial
HOA
- Has HOA: Yes
- HOA fee: $185 monthly
- Services included: Water, Insurance, Exterior Maintenance, Lawn Care, Scavenger, Snow Removal
Other
Other facts
- Listing terms: Cash
- Ownership: Condo
Price history
| Date | Event | Price |
|---|---|---|
| 11/5/2025 | Sold | $135,000-6.8% |
Source: | ||
| 10/28/2025 | Pending sale | $144,900 |
Source: | ||
| 10/22/2025 | Listed for sale | $144,900 |
Source: | ||
| 9/27/2025 | Contingent | $144,900 |
Source: | ||
| 9/23/2025 | Listed for sale | $144,900 |
Source: | ||
Public tax history
Tax history is unavailable.
Neighborhood: 60445
Nearby schools
GreatSchools rating
- NARidge Early Childhood CenterGrades: PK-KDistance: 0.7 mi
- 3/10Jack Hille Middle SchoolGrades: 6-8Distance: 1.4 mi
- 8/10Oak Forest High SchoolGrades: 9-12Distance: 1.2 mi
Schools provided by the listing agent
- District: 142
Source: MRED as distributed by MLS GRID. This data may not be complete. We recommend contacting the local school district to confirm school assignments for this home.

Get pre-qualified for a loan
At Zillow Home Loans, we can pre-qualify you in as little as 5 minutes with no impact to your credit score.An equal housing lender. NMLS #10287.
Sell for more on Zillow
Get a free Zillow Showcase℠ listing and you could sell for .
$135,600
2% more+ $2,712
With Zillow Showcase(estimated)
$138,312