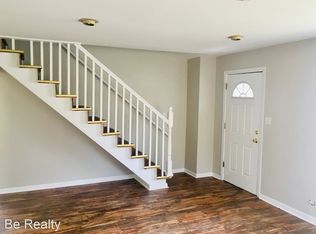Closed
$243,500
14456 Kenton Ave, Midlothian, IL 60445
3beds
1,146sqft
Single Family Residence
Built in 1954
9,321.84 Square Feet Lot
$233,500 Zestimate®
$212/sqft
$2,582 Estimated rent
Home value
$233,500
$222,000 - $245,000
$2,582/mo
Zestimate® history
Loading...
Owner options
Explore your selling options
What's special
Fall in love with this inviting 3-bedroom, 1.5-bath home set on a large corner lot in a quiet, friendly neighborhood. The welcoming new front porch (2017) and stamped concrete walkway set the tone for the charm you'll find inside. Step into a bright and updated interior featuring hardwood floors throughout and custom blinds, a beautifully remodeled kitchen (2014) with newer cabinets, PaperStone countertops, a copper sink, and a brand-new refrigerator. Both bathrooms were tastefully updated in 2014. The second story has a dormer which gives the large bedrooms more space and comfort. The tankless water heater creates space for a side-by-side washer and dryer. Additional updates include a newer furnace (2014) and windows for peace of mind. Enjoy the outdoors on your deck overlooking the huge backyard, relax in the screened porch attached to the one-car garage with a new roof and door (2020) or take advantage of the home's excellent location near the interstate and Metra stations. This home blends vintage charm with modern updates and is perfect for those who value character and convenience. Schedule your showing today!
Zillow last checked: 8 hours ago
Listing updated: October 02, 2025 at 10:56am
Listing courtesy of:
William Biros 708-508-1381,
Berkshire Hathaway HomeServices Chicago,
Karen Cano 773-934-1380,
Berkshire Hathaway HomeServices Chicago
Bought with:
Kevin Hinton
Keller Williams ONEChicago
Source: MRED as distributed by MLS GRID,MLS#: 12446969
Facts & features
Interior
Bedrooms & bathrooms
- Bedrooms: 3
- Bathrooms: 2
- Full bathrooms: 1
- 1/2 bathrooms: 1
Primary bedroom
- Features: Flooring (Hardwood), Window Treatments (Blinds)
- Level: Second
- Area: 238 Square Feet
- Dimensions: 14X17
Bedroom 2
- Features: Flooring (Hardwood), Window Treatments (Blinds)
- Level: Second
- Area: 169 Square Feet
- Dimensions: 13X13
Bedroom 3
- Features: Flooring (Hardwood), Window Treatments (Blinds)
- Level: Main
- Area: 104 Square Feet
- Dimensions: 13X8
Dining room
- Features: Flooring (Hardwood), Window Treatments (Blinds)
- Level: Main
- Area: 80 Square Feet
- Dimensions: 10X8
Kitchen
- Features: Kitchen (Eating Area-Breakfast Bar, Custom Cabinetry, Updated Kitchen), Flooring (Ceramic Tile), Window Treatments (Blinds)
- Level: Main
- Area: 171 Square Feet
- Dimensions: 19X9
Laundry
- Features: Flooring (Ceramic Tile)
- Level: Main
- Area: 27 Square Feet
- Dimensions: 9X3
Living room
- Features: Flooring (Hardwood), Window Treatments (Blinds)
- Level: Main
- Area: 252 Square Feet
- Dimensions: 18X14
Heating
- Natural Gas
Cooling
- Central Air
Appliances
- Included: Range, Microwave, Dishwasher, Refrigerator, Washer, Dryer
- Laundry: Main Level, In Unit, In Kitchen
Features
- 1st Floor Bedroom
- Flooring: Hardwood
- Doors: Sliding Doors, Sliding Glass Door(s)
- Windows: Drapes, Bay Window(s), Blinds
- Basement: Crawl Space
Interior area
- Total structure area: 0
- Total interior livable area: 1,146 sqft
Property
Parking
- Total spaces: 1
- Parking features: Asphalt, Garage Door Opener, On Site, Garage Owned, Detached, Garage
- Garage spaces: 1
- Has uncovered spaces: Yes
Accessibility
- Accessibility features: No Disability Access
Features
- Stories: 1
- Patio & porch: Deck, Porch, Screened
- Fencing: Fenced
Lot
- Size: 9,321 sqft
- Dimensions: 76x124
- Features: Corner Lot
Details
- Parcel number: 28101110360000
- Special conditions: None
Construction
Type & style
- Home type: SingleFamily
- Property subtype: Single Family Residence
Materials
- Vinyl Siding
- Foundation: Concrete Perimeter
- Roof: Asphalt
Condition
- New construction: No
- Year built: 1954
Utilities & green energy
- Electric: Circuit Breakers
- Sewer: Public Sewer
- Water: Lake Michigan, Public
Community & neighborhood
Community
- Community features: Street Lights, Street Paved
Location
- Region: Midlothian
Other
Other facts
- Listing terms: FHA
- Ownership: Fee Simple
Price history
| Date | Event | Price |
|---|---|---|
| 10/1/2025 | Sold | $243,500+5.9%$212/sqft |
Source: | ||
| 8/18/2025 | Contingent | $230,000$201/sqft |
Source: | ||
| 8/15/2025 | Listed for sale | $230,000+23.7%$201/sqft |
Source: | ||
| 8/15/2005 | Sold | $186,000$162/sqft |
Source: Public Record | ||
Public tax history
| Year | Property taxes | Tax assessment |
|---|---|---|
| 2023 | $4,550 +1.5% | $16,000 +22.2% |
| 2022 | $4,484 +1.9% | $13,089 |
| 2021 | $4,398 +1.9% | $13,089 |
Find assessor info on the county website
Neighborhood: 60445
Nearby schools
GreatSchools rating
- NARidge Early Childhood CenterGrades: PK-KDistance: 0.9 mi
- 3/10Jack Hille Middle SchoolGrades: 6-8Distance: 1.7 mi
- 8/10Oak Forest High SchoolGrades: 9-12Distance: 1.4 mi
Schools provided by the listing agent
- District: 143
Source: MRED as distributed by MLS GRID. This data may not be complete. We recommend contacting the local school district to confirm school assignments for this home.

Get pre-qualified for a loan
At Zillow Home Loans, we can pre-qualify you in as little as 5 minutes with no impact to your credit score.An equal housing lender. NMLS #10287.
Sell for more on Zillow
Get a free Zillow Showcase℠ listing and you could sell for .
$233,500
2% more+ $4,670
With Zillow Showcase(estimated)
$238,170