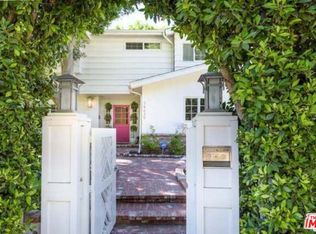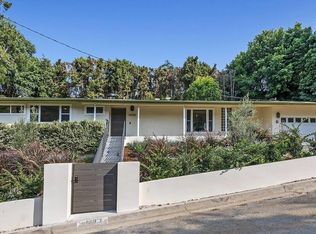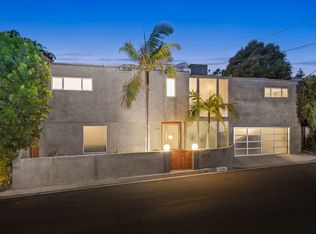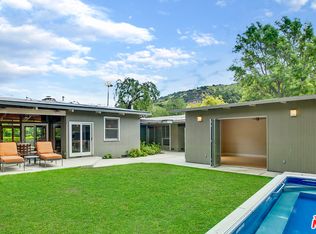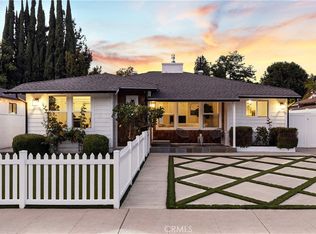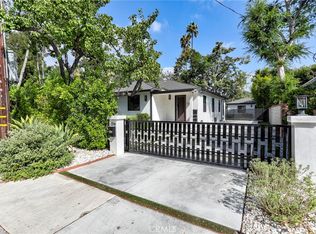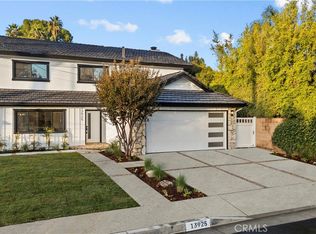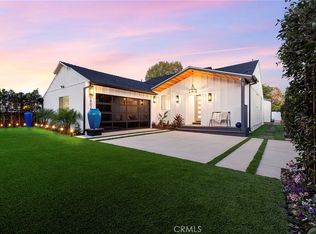Perched high in the coveted hills of Sherman Oaks, this striking modern residence captures the perfect balance of design, privacy, and sophistication. Flooded with natural light from expansive windows and sliding glass doors, the home welcomes you with a warm, open ambiance the moment you step inside. The airy, open-concept floor plan seamlessly connects the kitchen, dining, and living areas to the outdoors—creating an effortless flow ideal for both daily living and hosting. At the heart of the home lies a designer kitchen showcasing sleek finishes, custom cabinetry, and a spacious peninsula that invites conversation and gathering. The luxurious primary suite offers a serene retreat with a stylish en-suite bathroom featuring a walk-in shower and elegant vanity, followed by generous closet space and a private oversized balcony—perfect for morning coffee or sunset views. Two additional bedrooms provide comfort and versatility, ideal for family, guests, or a home office. Step outside to a thoughtfully designed backyard that extends the home’s modern aesthetic, framed by manicured ficus and a refined seating area that seamlessly blends indoor and outdoor living. Additional highlights include a large two-car garage with epoxy flooring and an expansive driveway offering ample parking. Ideally located just minutes from Ventura Boulevard’s premier shops and restaurants, with easy access to the Westside, this home embodies a seamless blend of modern luxury, functionality, and serenity in one of Sherman Oaks’ most desirable hillside enclaves.
For sale
Listing Provided by:
Daniel Ohana DRE #01941646 818-633-5521,
The Agency
$1,795,000
14457 Glorietta Dr, Sherman Oaks, CA 91423
3beds
1,855sqft
Est.:
Single Family Residence
Built in 1962
6,173 Square Feet Lot
$1,786,300 Zestimate®
$968/sqft
$-- HOA
What's special
- 48 days |
- 1,719 |
- 137 |
Zillow last checked: 8 hours ago
Listing updated: November 30, 2025 at 03:27pm
Listing Provided by:
Daniel Ohana DRE #01941646 818-633-5521,
The Agency
Source: CRMLS,MLS#: SR25246032 Originating MLS: California Regional MLS
Originating MLS: California Regional MLS
Tour with a local agent
Facts & features
Interior
Bedrooms & bathrooms
- Bedrooms: 3
- Bathrooms: 3
- Full bathrooms: 1
- 3/4 bathrooms: 2
- Main level bathrooms: 1
- Main level bedrooms: 1
Rooms
- Room types: Kitchen, Primary Bathroom, Primary Bedroom, Dining Room
Primary bedroom
- Features: Primary Suite
Bathroom
- Features: Bathroom Exhaust Fan, Bathtub, Dual Sinks, Low Flow Plumbing Fixtures, Remodeled, Separate Shower, Tub Shower, Upgraded, Walk-In Shower
Kitchen
- Features: Quartz Counters, Remodeled, Self-closing Cabinet Doors, Self-closing Drawers, Updated Kitchen
Cooling
- Central Air, Gas
Appliances
- Included: 6 Burner Stove, Dishwasher, Disposal, Microwave, Refrigerator, Range Hood, Water Heater
- Laundry: In Garage
Features
- Balcony, Separate/Formal Dining Room, Eat-in Kitchen, Pantry, Quartz Counters, Recessed Lighting, Primary Suite
- Flooring: Vinyl
- Has fireplace: Yes
- Fireplace features: Gas, Gas Starter, Living Room
- Common walls with other units/homes: No Common Walls
Interior area
- Total interior livable area: 1,855 sqft
Property
Parking
- Total spaces: 4
- Parking features: Concrete, Door-Single, Garage
- Attached garage spaces: 2
- Uncovered spaces: 2
Features
- Levels: Two
- Stories: 2
- Entry location: 1
- Patio & porch: Concrete
- Pool features: None
- Spa features: None
- Fencing: Wood
- Has view: Yes
- View description: Mountain(s)
Lot
- Size: 6,173 Square Feet
- Features: Back Yard, Drip Irrigation/Bubblers, Landscaped, Sprinkler System, Yard
Details
- Parcel number: 2274025007
- Special conditions: Standard
Construction
Type & style
- Home type: SingleFamily
- Architectural style: Modern
- Property subtype: Single Family Residence
Materials
- Roof: Shingle
Condition
- Updated/Remodeled,Turnkey
- New construction: No
- Year built: 1962
Utilities & green energy
- Sewer: Public Sewer
- Water: Public
- Utilities for property: Cable Available, Cable Connected, Electricity Available, Electricity Connected, Natural Gas Available, Natural Gas Connected, Phone Available, Phone Connected, Sewer Available, Sewer Connected, Water Available, Water Connected
Community & HOA
Community
- Features: Valley
Location
- Region: Sherman Oaks
Financial & listing details
- Price per square foot: $968/sqft
- Tax assessed value: $410,771
- Annual tax amount: $5,351
- Date on market: 10/23/2025
- Cumulative days on market: 49 days
- Listing terms: Cash,Cash to New Loan,Conventional,Submit
Estimated market value
$1,786,300
$1.70M - $1.88M
$6,438/mo
Price history
Price history
| Date | Event | Price |
|---|---|---|
| 10/23/2025 | Listed for sale | $1,795,000+51.5%$968/sqft |
Source: | ||
| 6/9/2025 | Sold | $1,185,000-1.2%$639/sqft |
Source: | ||
| 5/6/2025 | Pending sale | $1,199,000$646/sqft |
Source: | ||
| 5/5/2025 | Contingent | $1,199,000$646/sqft |
Source: | ||
| 4/22/2025 | Listed for sale | $1,199,000$646/sqft |
Source: | ||
Public tax history
Public tax history
| Year | Property taxes | Tax assessment |
|---|---|---|
| 2025 | $5,351 +2.4% | $410,771 +2% |
| 2024 | $5,225 +1.9% | $402,718 +2% |
| 2023 | $5,129 +4.2% | $394,822 +2% |
Find assessor info on the county website
BuyAbility℠ payment
Est. payment
$11,221/mo
Principal & interest
$8858
Property taxes
$1735
Home insurance
$628
Climate risks
Neighborhood: Sherman Oaks
Nearby schools
GreatSchools rating
- 9/10Roscomare Road Elementary SchoolGrades: K-5Distance: 1.4 mi
- 6/10Van Nuys Middle SchoolGrades: 6-8Distance: 2.5 mi
- 8/10Van Nuys Senior High SchoolGrades: 9-12Distance: 3.8 mi
- Loading
- Loading
