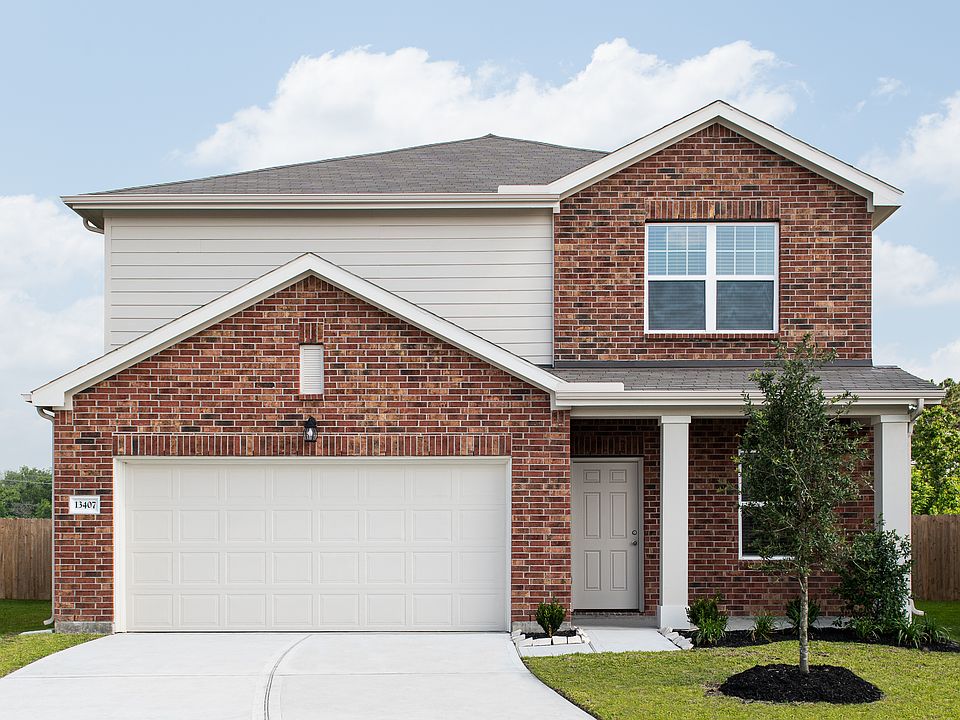Discover the elegance and comfort of the Atlantis floor plan by Starlight Homes. This thoughtfully designed layout features 3 spacious bedrooms and 2 bathrooms, all on one story and 1200 square feet.The open-concept living area seamlessly blends the kitchen, dining, and living spaces, creating an inviting atmosphere for entertaining and everyday living. The gourmet kitchen boasts stainless steel appliances and ample counter space made from granite. The master suite offers a private retreat with a luxurious en-suite bathroom and a generous walk-in closet. Additional highlights include a two-car garage, energy-efficient features, and stylish finishes throughout. Experience the perfect blend of style and functionality.
New construction
$239,990
14458 Elkhorn Crest, San Antonio, TX 78253
3beds
1,200sqft
Single Family Residence
Built in 2025
5,227.2 Square Feet Lot
$239,500 Zestimate®
$200/sqft
$38/mo HOA
What's special
Stainless steel appliancesSpacious bedroomsGenerous walk-in closetLuxurious en-suite bathroomGourmet kitchenMaster suite
Call: (830) 410-2839
- 54 days |
- 79 |
- 3 |
Zillow last checked: 8 hours ago
Listing updated: October 12, 2025 at 10:07pm
Listed by:
Cesar Amezcua TREC #580573 (210) 442-7479,
CA & Company, REALTORS
Source: LERA MLS,MLS#: 1912158
Travel times
Schedule tour
Select your preferred tour type — either in-person or real-time video tour — then discuss available options with the builder representative you're connected with.
Facts & features
Interior
Bedrooms & bathrooms
- Bedrooms: 3
- Bathrooms: 2
- Full bathrooms: 2
Primary bedroom
- Features: Walk-In Closet(s), Full Bath
- Area: 156
- Dimensions: 13 x 12
Bedroom 2
- Area: 110
- Dimensions: 11 x 10
Bedroom 3
- Area: 110
- Dimensions: 11 x 10
Primary bathroom
- Features: Shower Only, Single Vanity
- Area: 40
- Dimensions: 8 x 5
Family room
- Area: 210
- Dimensions: 15 x 14
Kitchen
- Area: 210
- Dimensions: 15 x 14
Heating
- Central, Electric
Cooling
- 13-15 SEER AX, Central Air
Appliances
- Included: Microwave, Range, Disposal, Dishwasher, Plumbed For Ice Maker, Electric Water Heater, Electric Cooktop
- Laundry: Main Level, Washer Hookup, Dryer Connection
Features
- One Living Area, Eat-in Kitchen, Pantry, Utility Room Inside, 1st Floor Lvl/No Steps, High Ceilings, Open Floorplan, High Speed Internet, All Bedrooms Downstairs, Master Downstairs, Solid Counter Tops
- Flooring: Carpet, Vinyl
- Windows: Double Pane Windows
- Has basement: No
- Has fireplace: No
- Fireplace features: Not Applicable
Interior area
- Total interior livable area: 1,200 sqft
Property
Parking
- Total spaces: 2
- Parking features: Two Car Garage, Attached
- Attached garage spaces: 2
Features
- Levels: One
- Stories: 1
- Patio & porch: Patio
- Pool features: None, Community
- Fencing: Privacy
Lot
- Size: 5,227.2 Square Feet
Details
- Parcel number: 1336031
Construction
Type & style
- Home type: SingleFamily
- Property subtype: Single Family Residence
Materials
- Fiber Cement
- Foundation: Slab
- Roof: Composition
Condition
- New Construction
- New construction: Yes
- Year built: 2025
Details
- Builder name: Starlight Homes
Utilities & green energy
- Electric: CPS
- Sewer: SAWS, Sewer System
- Water: SAWS, Water System
- Utilities for property: Cable Available
Green energy
- Green verification: HERS Index Score
- Water conservation: Low Flow Commode, Low-Flow Fixtures
Community & HOA
Community
- Features: Playground
- Security: Smoke Detector(s)
- Subdivision: Trails at Culebra
HOA
- Has HOA: Yes
- HOA fee: $450 annually
- HOA name: ALAMO MANAGEMENT GROUP
Location
- Region: San Antonio
Financial & listing details
- Price per square foot: $200/sqft
- Tax assessed value: $32,400
- Annual tax amount: $2
- Price range: $240K - $240K
- Date on market: 10/2/2025
- Cumulative days on market: 54 days
- Listing terms: Conventional,FHA,VA Loan,TX Vet,Cash
About the community
PoolPlayground
Located in the highly sought-after area of Culebra just northwest of the city, Trails at Culebra offers a variety of 3 to 5-bedroom floor plans to suit your needs. Our new homes for sale in San Antonio, TX, include new appliances like a washer, dryer, refrigerator, oven, microwave, and dishwasher. Enjoy modern conveniences such as granite countertops, updated cabinets, energy-efficient features, and an open kitchen layout perfect for gatherings.Spend sunny afternoons at the community resort-style pool with spacious cabanas, splash in the water fountain feature, or enjoy time at the playscape. Whether you're relaxing at home or getting to know your neighbors, you'll love the lifestyle this community has to offer.With a convenient location near Loop 1604 and Highway 151, you can easily access top attractions such as Six Flags Fiesta Texas, SeaWorld, and the famous San Antonio Riverwalk. Nearby schools, shopping centers, parks, and healthcare facilities make everyday life more enjoyable.If you've been searching for new homes for sale in San Antonio, TX, look no further than Trails at Culebra. These affordable new homes in San Antonio, TX, offer comfort, style, and unbeatable value. Call us today to book your appointment and let us help you find your perfect home!
Source: Starlight Homes

