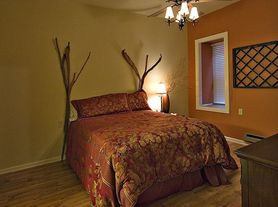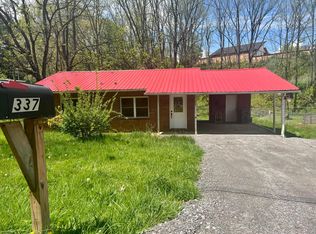Charming 2 bedroom, 1 bath located on Camp Branch Road in Waynesville. Living room with wood floors and an eat-in kitchen. Large yard with a small creek. Close to schools, shopping and all of Haywood County's amenities. No pets.
Tenant pays all utilities
House for rent
Accepts Zillow applications
$1,500/mo
1446 Camp Branch Rd, Waynesville, NC 28786
2beds
--sqft
Price may not include required fees and charges.
Single family residence
Available now
No pets
Central air
Hookups laundry
Off street parking
Heat pump
What's special
- 31 days |
- -- |
- -- |
Travel times
Facts & features
Interior
Bedrooms & bathrooms
- Bedrooms: 2
- Bathrooms: 1
- Full bathrooms: 1
Heating
- Heat Pump
Cooling
- Central Air
Appliances
- Included: Oven, Refrigerator, WD Hookup
- Laundry: Hookups
Features
- WD Hookup
- Flooring: Hardwood
Property
Parking
- Parking features: Off Street
- Details: Contact manager
Features
- Exterior features: No Utilities included in rent
Details
- Parcel number: 8614434763
Construction
Type & style
- Home type: SingleFamily
- Property subtype: Single Family Residence
Community & HOA
Location
- Region: Waynesville
Financial & listing details
- Lease term: 1 Year
Price history
| Date | Event | Price |
|---|---|---|
| 10/2/2025 | Listing removed | $300,000 |
Source: | ||
| 9/17/2025 | Listed for rent | $1,500 |
Source: Zillow Rentals | ||
| 4/30/2025 | Listed for sale | $300,000+77.5% |
Source: | ||
| 3/6/2025 | Listing removed | $1,500 |
Source: Zillow Rentals | ||
| 2/10/2025 | Listed for rent | $1,500+25% |
Source: Zillow Rentals | ||

