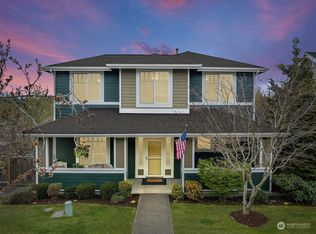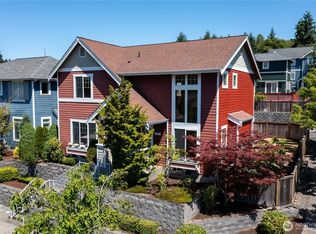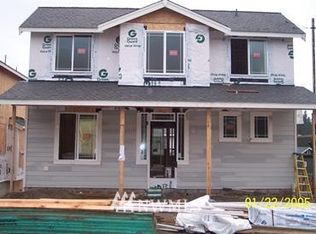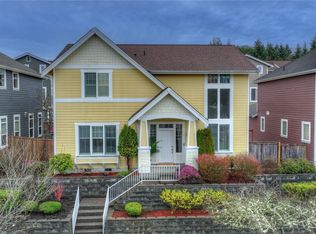Sold
Listed by:
Michael J. Rankin Jr,
COMPASS
Bought with: WeLakeside
$635,000
1446 Cherry Avenue, Fircrest, WA 98466
4beds
1,866sqft
Single Family Residence
Built in 2003
2,975.15 Square Feet Lot
$626,900 Zestimate®
$340/sqft
$2,981 Estimated rent
Home value
$626,900
$589,000 - $671,000
$2,981/mo
Zestimate® history
Loading...
Owner options
Explore your selling options
What's special
Presenting a meticulously updated home in The Commons! Upon entry you'll be wowed by the 9ft ceilings, fresh paint, and beautiful LVP floors. The most desirable layout in the community includes 2 private living areas, gas fireplace, open kitchen w quartz counters, new cabinets, tile backsplash, SS appliances, built-ins and a breakfast bar. The oversized primary suite offers a walk-in closet and en-suite bath. Brand new furnace, heat pump with A/C! The XL lower-level bonus room is ideal for a gym or theater. Enjoy the large deck w sunset views or peaceful sunrises on the covered front porch. Fenced, 2-car garage, storage, parks, pond, and tree-lined streets. 2 Min to I-5, located in the award-winning UP School District + 1 yr home warranty!
Zillow last checked: 8 hours ago
Listing updated: July 18, 2025 at 04:03am
Listed by:
Michael J. Rankin Jr,
COMPASS
Bought with:
Joey Liu, 139190
WeLakeside
Source: NWMLS,MLS#: 2367073
Facts & features
Interior
Bedrooms & bathrooms
- Bedrooms: 4
- Bathrooms: 3
- Full bathrooms: 2
- 1/2 bathrooms: 1
- Main level bathrooms: 1
Other
- Level: Lower
Other
- Level: Main
Dining room
- Level: Main
Entry hall
- Level: Main
Kitchen with eating space
- Level: Main
Living room
- Level: Main
Utility room
- Level: Main
Heating
- Fireplace, 90%+ High Efficiency, Forced Air, Heat Pump, Natural Gas
Cooling
- Forced Air, Heat Pump
Appliances
- Included: Dishwasher(s), Dryer(s), Microwave(s), Refrigerator(s), Stove(s)/Range(s), Washer(s), Water Heater: Gas, Water Heater Location: Basement
Features
- Bath Off Primary, Ceiling Fan(s), Dining Room
- Flooring: Vinyl Plank
- Windows: Double Pane/Storm Window
- Basement: Partially Finished
- Number of fireplaces: 1
- Fireplace features: Gas, Main Level: 1, Fireplace
Interior area
- Total structure area: 1,866
- Total interior livable area: 1,866 sqft
Property
Parking
- Total spaces: 2
- Parking features: Attached Garage, Off Street
- Attached garage spaces: 2
Features
- Levels: Two
- Stories: 2
- Entry location: Main
- Patio & porch: Bath Off Primary, Ceiling Fan(s), Double Pane/Storm Window, Dining Room, Fireplace, Walk-In Closet(s), Water Heater
- Has view: Yes
- View description: Territorial
Lot
- Size: 2,975 sqft
- Features: Curbs, Paved, Sidewalk, Cable TV, Deck, Fenced-Fully, Gas Available, High Speed Internet
- Topography: Level
Details
- Parcel number: 4002190160
- Zoning description: Jurisdiction: City
- Special conditions: Standard
- Other equipment: Leased Equipment: No
Construction
Type & style
- Home type: SingleFamily
- Architectural style: Contemporary
- Property subtype: Single Family Residence
Materials
- Wood Products
- Foundation: Slab
- Roof: Composition
Condition
- Very Good
- Year built: 2003
- Major remodel year: 2011
Utilities & green energy
- Electric: Company: TPU
- Sewer: Sewer Connected, Company: TPU
- Water: Public, Company: TPU
- Utilities for property: Comcast, Comcast
Community & neighborhood
Community
- Community features: CCRs, Playground
Location
- Region: Fircrest
- Subdivision: Fircrest
HOA & financial
HOA
- HOA fee: $135 monthly
Other
Other facts
- Listing terms: Cash Out,Conventional,FHA,VA Loan
- Cumulative days on market: 17 days
Price history
| Date | Event | Price |
|---|---|---|
| 6/17/2025 | Sold | $635,000-1.6%$340/sqft |
Source: | ||
| 5/17/2025 | Pending sale | $645,000$346/sqft |
Source: | ||
| 5/1/2025 | Listed for sale | $645,000+4%$346/sqft |
Source: | ||
| 9/19/2023 | Sold | $620,000+0.6%$332/sqft |
Source: | ||
| 8/26/2023 | Pending sale | $615,999$330/sqft |
Source: | ||
Public tax history
| Year | Property taxes | Tax assessment |
|---|---|---|
| 2024 | $5,460 +10.9% | $598,100 +13% |
| 2023 | $4,924 +2.3% | $529,100 +2.7% |
| 2022 | $4,812 -0.9% | $515,100 +10.5% |
Find assessor info on the county website
Neighborhood: 98466
Nearby schools
GreatSchools rating
- 5/10Evergreen Primary SchoolGrades: PK-4Distance: 1.2 mi
- 9/10Narrows View Intermediate SchoolGrades: 5-7Distance: 1.6 mi
- 9/10Curtis Senior High SchoolGrades: 10-12Distance: 2.1 mi

Get pre-qualified for a loan
At Zillow Home Loans, we can pre-qualify you in as little as 5 minutes with no impact to your credit score.An equal housing lender. NMLS #10287.
Sell for more on Zillow
Get a free Zillow Showcase℠ listing and you could sell for .
$626,900
2% more+ $12,538
With Zillow Showcase(estimated)
$639,438


