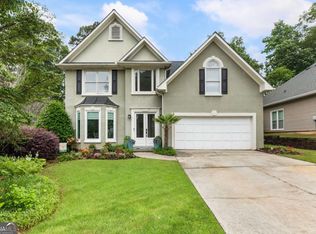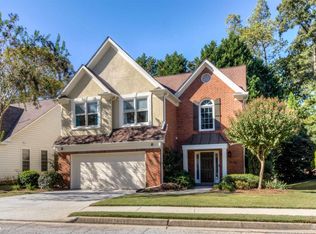Closed
$549,000
1446 Crescent Walk, Decatur, GA 30033
3beds
2,034sqft
Single Family Residence
Built in 1994
8,712 Square Feet Lot
$586,600 Zestimate®
$270/sqft
$2,964 Estimated rent
Home value
$586,600
$557,000 - $616,000
$2,964/mo
Zestimate® history
Loading...
Owner options
Explore your selling options
What's special
Lovingly cared for single family home in convenient Crescent Walk is all one level with two large living rooms, a good sized kitchen with breakfast bar and pantry, lofty ceilings, roomy bedrooms and a great sun room that overlooks beautifully landscaped grounds. Two car garage, entrance foyer, gas fireplace, large closets, expansive attic space. Brick and Hardiplank construction. Enjoy discovering the quiet cul-de-sac along sidewalks on both sides of the street. Location is near the Northlake area with shopping, dining, and commercial districts, including the Emory Healthcare Northlake Office Campus. Convenient to I-285 and US 78.
Zillow last checked: 8 hours ago
Listing updated: January 05, 2024 at 12:44pm
Listed by:
Casie Hughes 404-312-1895,
Keller Williams Realty
Bought with:
Casie Hughes, 350844
Keller Williams Realty
Source: GAMLS,MLS#: 20112621
Facts & features
Interior
Bedrooms & bathrooms
- Bedrooms: 3
- Bathrooms: 2
- Full bathrooms: 2
- Main level bathrooms: 2
- Main level bedrooms: 3
Heating
- Central
Cooling
- Central Air
Appliances
- Included: Dishwasher, Disposal, Oven/Range (Combo), Refrigerator
- Laundry: In Hall
Features
- High Ceilings, Double Vanity, Master On Main Level
- Flooring: Hardwood, Tile, Carpet
- Basement: None
- Attic: Pull Down Stairs
- Number of fireplaces: 1
Interior area
- Total structure area: 2,034
- Total interior livable area: 2,034 sqft
- Finished area above ground: 2,034
- Finished area below ground: 0
Property
Parking
- Parking features: Attached, Garage
- Has attached garage: Yes
Features
- Levels: One
- Stories: 1
Lot
- Size: 8,712 sqft
- Features: Cul-De-Sac, Level
Details
- Parcel number: 18 146 02 136
Construction
Type & style
- Home type: SingleFamily
- Architectural style: Traditional
- Property subtype: Single Family Residence
Materials
- Concrete, Brick
- Roof: Composition
Condition
- Resale
- New construction: No
- Year built: 1994
Utilities & green energy
- Sewer: Public Sewer
- Water: Public
- Utilities for property: Sewer Connected, Electricity Available, Natural Gas Available, Water Available
Community & neighborhood
Community
- Community features: Sidewalks
Location
- Region: Decatur
- Subdivision: Crescent Walk
Other
Other facts
- Listing agreement: Exclusive Right To Sell
Price history
| Date | Event | Price |
|---|---|---|
| 4/6/2023 | Sold | $549,000-0.2%$270/sqft |
Source: | ||
| 3/29/2023 | Pending sale | $550,000$270/sqft |
Source: | ||
| 3/29/2023 | Listed for sale | $550,000+145.6%$270/sqft |
Source: | ||
| 9/8/1998 | Sold | $223,900+30.4%$110/sqft |
Source: Public Record Report a problem | ||
| 10/14/1994 | Sold | $171,700$84/sqft |
Source: Public Record Report a problem | ||
Public tax history
| Year | Property taxes | Tax assessment |
|---|---|---|
| 2025 | $7,141 -0.1% | $224,120 +6.8% |
| 2024 | $7,152 +25.8% | $209,800 +14.4% |
| 2023 | $5,684 -4.2% | $183,440 +5.8% |
Find assessor info on the county website
Neighborhood: North Decatur
Nearby schools
GreatSchools rating
- 6/10Laurel Ridge Elementary SchoolGrades: PK-5Distance: 0.8 mi
- 5/10Druid Hills Middle SchoolGrades: 6-8Distance: 0.4 mi
- 6/10Druid Hills High SchoolGrades: 9-12Distance: 3.5 mi
Schools provided by the listing agent
- Elementary: Laurel Ridge
- Middle: Druid Hills
- High: Druid Hills
Source: GAMLS. This data may not be complete. We recommend contacting the local school district to confirm school assignments for this home.
Get a cash offer in 3 minutes
Find out how much your home could sell for in as little as 3 minutes with a no-obligation cash offer.
Estimated market value$586,600
Get a cash offer in 3 minutes
Find out how much your home could sell for in as little as 3 minutes with a no-obligation cash offer.
Estimated market value
$586,600

