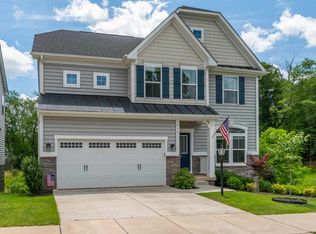Closed
$570,000
1446 Decatur Dr, Charlottesville, VA 22911
4beds
2,396sqft
Single Family Residence
Built in 2017
3,920.4 Square Feet Lot
$598,000 Zestimate®
$238/sqft
$2,858 Estimated rent
Home value
$598,000
$538,000 - $664,000
$2,858/mo
Zestimate® history
Loading...
Owner options
Explore your selling options
What's special
Welcome to this beautifully updated 4-bedroom, 2.5-bath home in sought-after Forest Lakes! The main level features a stylish kitchen with granite countertops that flows into open living and dining areas—perfect for everyday living and entertaining. Upstairs, enjoy a spacious primary suite with walk-in closet and en-suite bath, plus 2 additional bedrooms & a convenient second-level laundry. The finished terrace level offers a rec room, 4th bedroom, rough-ins for a future bathroom & walk-out access to a private patio with hot tub—don't miss the retractable privacy shades! Step out onto the back deck for seasonal water views & direct access to the Arbor Lake trail. Just a short walk to the clubhouse, playgrounds, pools, & amazing Forest Lakes’ amenities, including trails, gym, & sports courts. Minutes from schools, NGIC, the airport, and Hollymead Town Center—this home has it all!
Zillow last checked: 8 hours ago
Listing updated: June 12, 2025 at 01:19pm
Listed by:
JESSICA SAADUT 434-981-9968,
MONTAGUE, MILLER & CO. - WESTFIELD,
MIKE GAFFNEY 434-760-2160,
MONTAGUE, MILLER & CO. - WESTFIELD
Bought with:
Unrepresented Buyer
UnrepresentedBuyer
Source: CAAR,MLS#: 662392 Originating MLS: Charlottesville Area Association of Realtors
Originating MLS: Charlottesville Area Association of Realtors
Facts & features
Interior
Bedrooms & bathrooms
- Bedrooms: 4
- Bathrooms: 3
- Full bathrooms: 2
- 1/2 bathrooms: 1
- Main level bathrooms: 1
Primary bedroom
- Level: Second
Bedroom
- Level: Second
Bedroom
- Level: Basement
Primary bathroom
- Level: Second
Bathroom
- Level: Second
Dining room
- Level: First
Foyer
- Level: First
Half bath
- Level: First
Kitchen
- Level: First
Laundry
- Level: Second
Living room
- Level: First
Recreation
- Level: Basement
Utility room
- Level: Basement
Heating
- Central, Forced Air, Natural Gas
Cooling
- Central Air
Appliances
- Included: Dishwasher, Electric Range, Disposal, Microwave, Refrigerator
- Laundry: Washer Hookup, Dryer Hookup
Features
- Entrance Foyer, Utility Room
- Flooring: Carpet, Ceramic Tile, Hardwood
- Windows: Insulated Windows, Low-Emissivity Windows, Screens, Tilt-In Windows, Vinyl
- Basement: Exterior Entry,Finished,Heated,Walk-Out Access
- Number of fireplaces: 1
- Fireplace features: One, Gas
Interior area
- Total structure area: 2,952
- Total interior livable area: 2,396 sqft
- Finished area above ground: 1,792
- Finished area below ground: 604
Property
Parking
- Total spaces: 2
- Parking features: Attached, Garage Faces Front, Garage, Garage Door Opener
- Attached garage spaces: 2
Features
- Levels: Two
- Stories: 2
- Patio & porch: Deck, Patio
- Pool features: Community, Pool, Association
Lot
- Size: 3,920 sqft
- Features: Landscaped
Details
- Parcel number: 032J0020002000
- Zoning description: R Residential
Construction
Type & style
- Home type: SingleFamily
- Property subtype: Single Family Residence
Materials
- Brick, Stick Built, Vinyl Siding
- Foundation: Poured
- Roof: Architectural
Condition
- New construction: No
- Year built: 2017
Utilities & green energy
- Sewer: Public Sewer
- Water: Public
- Utilities for property: Cable Available
Community & neighborhood
Security
- Security features: Smoke Detector(s)
Community
- Community features: Dock, Pool
Location
- Region: Charlottesville
- Subdivision: FOREST LAKES
HOA & financial
HOA
- Has HOA: Yes
- HOA fee: $333 quarterly
- Amenities included: Basketball Court, Boat Dock, Clubhouse, Sport Court, Fitness Center, Meeting Room, Picnic Area, Playground, Pool, Sports Fields, Tennis Court(s), Trail(s), Water, Dock
- Services included: Association Management, Common Area Maintenance, Clubhouse, Fitness Facility, Insurance, Playground, Pool(s), Reserve Fund, Road Maintenance, Snow Removal, Tennis Courts
Price history
| Date | Event | Price |
|---|---|---|
| 6/12/2025 | Sold | $570,000$238/sqft |
Source: | ||
| 5/14/2025 | Pending sale | $570,000$238/sqft |
Source: | ||
| 4/10/2025 | Price change | $570,000-0.9%$238/sqft |
Source: | ||
| 3/27/2025 | Listed for sale | $575,000+10.2%$240/sqft |
Source: | ||
| 5/1/2023 | Sold | $522,000-1.5%$218/sqft |
Source: | ||
Public tax history
| Year | Property taxes | Tax assessment |
|---|---|---|
| 2025 | $5,031 +19.3% | $562,800 +13.9% |
| 2024 | $4,219 +22.2% | $494,000 +22.2% |
| 2023 | $3,453 +6.6% | $404,300 +6.6% |
Find assessor info on the county website
Neighborhood: 22911
Nearby schools
GreatSchools rating
- 7/10Baker-Butler Elementary SchoolGrades: PK-5Distance: 0.7 mi
- 6/10Lakeside Middle SchoolGrades: 6-8Distance: 1.1 mi
- 4/10Albemarle High SchoolGrades: 9-12Distance: 5.2 mi
Schools provided by the listing agent
- Elementary: Baker-Butler
- Middle: Lakeside
- High: Albemarle
Source: CAAR. This data may not be complete. We recommend contacting the local school district to confirm school assignments for this home.
Get a cash offer in 3 minutes
Find out how much your home could sell for in as little as 3 minutes with a no-obligation cash offer.
Estimated market value$598,000
Get a cash offer in 3 minutes
Find out how much your home could sell for in as little as 3 minutes with a no-obligation cash offer.
Estimated market value
$598,000
