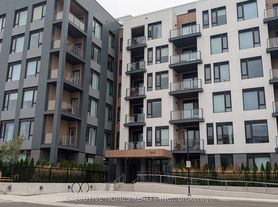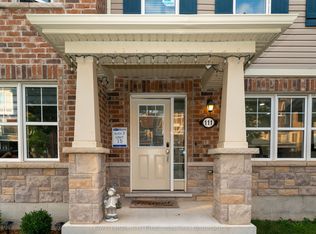Mattamy Built Detached Double Car Garage & 4 Bedroom Home Located In Most Desirable Ford Neighborhood. 2870 Sq ft Above Ground W/ an additional 1100sq ft in The Basement. Main Floor W/9 Ft Ceilings, Hardwood Floors & Dark Hardwood Staircase. Upgraded Kitchen W/Modern Cabinets, Centre Island, Stone Counters, Stainless Steel Appliances, Backsplash, Pendant Lights & Hardwood Floors. Great Room W/Hardwood Floors, Gas Fireplace, Pot Lights. Master Bedroom W/4 Pc Ensuite & W/I Closet. 2nd Floor Laundry. Finished basement (rec room and open landing area) with Spa like bathroom. EV Charging station in Garage.
House for rent
C$4,400/mo
1446 Farmstead Dr, Milton, ON L9E 0B3
4beds
Price may not include required fees and charges.
Singlefamily
Available now
-- Pets
Central air
In unit laundry
4 Parking spaces parking
Natural gas, forced air, fireplace
What's special
Double car garageHardwood floorsUpgraded kitchenModern cabinetsStone countersStainless steel appliancesPendant lights
- 2 days |
- -- |
- -- |
Travel times
Looking to buy when your lease ends?
Consider a first-time homebuyer savings account designed to grow your down payment with up to a 6% match & a competitive APY.
Facts & features
Interior
Bedrooms & bathrooms
- Bedrooms: 4
- Bathrooms: 4
- Full bathrooms: 4
Heating
- Natural Gas, Forced Air, Fireplace
Cooling
- Central Air
Appliances
- Included: Dryer, Washer
- Laundry: In Unit, Laundry Closet
Features
- Has basement: Yes
- Has fireplace: Yes
Property
Parking
- Total spaces: 4
- Details: Contact manager
Features
- Stories: 2
- Exterior features: Contact manager
Construction
Type & style
- Home type: SingleFamily
- Property subtype: SingleFamily
Materials
- Roof: Shake Shingle
Community & HOA
Location
- Region: Milton
Financial & listing details
- Lease term: Contact For Details
Price history
Price history is unavailable.

