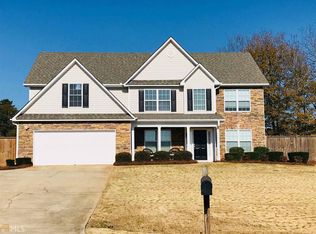Come see this beautifully maintained and well kept home! Fresh paint throughout as well as updated flooring! This home has a spacious living room as well as a formal dining room. Enter the kitchen from the dining room or the living room and all stainless steel kitchen appliances stay! The master on the main level has two walk in closets as well as an updated and spacious master bathroom. Enjoy two more bedrooms downstairs with shared bath and an additional fourth bedroom with its own private bath upstairs. You also get a large fenced in back yard that comes with two sheds! This home will not last long!
This property is off market, which means it's not currently listed for sale or rent on Zillow. This may be different from what's available on other websites or public sources.
